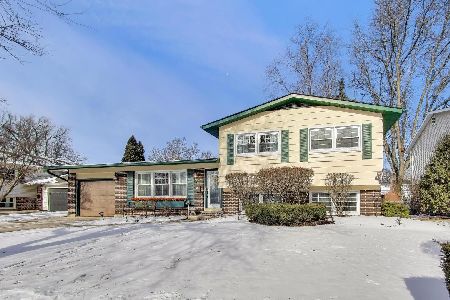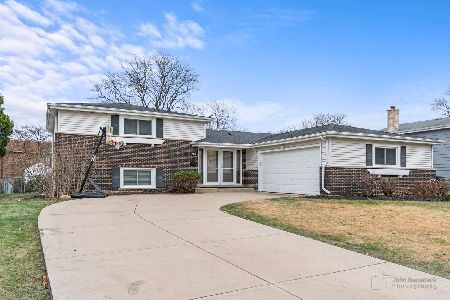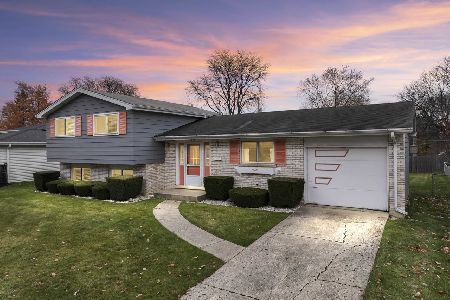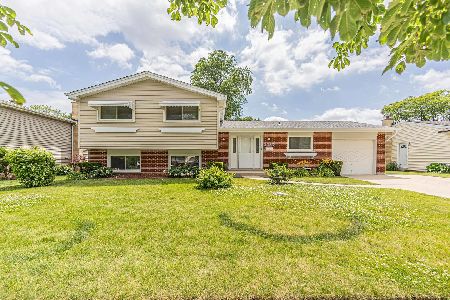2411 Champlain Street, Arlington Heights, Illinois 60004
$326,000
|
Sold
|
|
| Status: | Closed |
| Sqft: | 1,755 |
| Cost/Sqft: | $185 |
| Beds: | 3 |
| Baths: | 2 |
| Year Built: | 1965 |
| Property Taxes: | $6,275 |
| Days On Market: | 3526 |
| Lot Size: | 0,21 |
Description
Impeccably maintained & updated home on a beautifully landscaped lot! Enter to a spacious entryway with brand new hardwood floors opening up to a bright formal Living Room & Dining Room highlighted by new carpet & a bay window. The eat-in Kitchen boasts new granite countertops & stainless steel appliances. Upstairs, you'll find 3 spacious Bedrooms & newly updated Bathroom featuring double sinks & a soothing air bath! Lower Level Family Room includes new full bath, laundry room & versatile office space that could easily be converted to a Bedroom. Enjoy the perfect outdoor entertaining space on the deck with built-in seating & lush fenced in backyard. The attached 2 car garage is spotless and provides built-in cabinets & additional storage closet. Newer furnace, windows & roof, too! All of this conveniently located near schools, Greenbrier & Frontier Parks and has easy access to shops & restaurants!
Property Specifics
| Single Family | |
| — | |
| Tri-Level | |
| 1965 | |
| Partial | |
| — | |
| No | |
| 0.21 |
| Cook | |
| Greenbrier | |
| 0 / Not Applicable | |
| None | |
| Lake Michigan | |
| Public Sewer | |
| 09252194 | |
| 03181110130000 |
Nearby Schools
| NAME: | DISTRICT: | DISTANCE: | |
|---|---|---|---|
|
Grade School
Greenbriar Elementary School |
25 | — | |
|
Middle School
Thomas Middle School |
25 | Not in DB | |
|
High School
Buffalo Grove High School |
214 | Not in DB | |
Property History
| DATE: | EVENT: | PRICE: | SOURCE: |
|---|---|---|---|
| 21 Jul, 2016 | Sold | $326,000 | MRED MLS |
| 16 Jun, 2016 | Under contract | $324,900 | MRED MLS |
| — | Last price change | $349,900 | MRED MLS |
| 9 Jun, 2016 | Listed for sale | $349,900 | MRED MLS |
| 15 Jan, 2025 | Sold | $487,500 | MRED MLS |
| 15 Dec, 2024 | Under contract | $475,000 | MRED MLS |
| 11 Dec, 2024 | Listed for sale | $475,000 | MRED MLS |
Room Specifics
Total Bedrooms: 3
Bedrooms Above Ground: 3
Bedrooms Below Ground: 0
Dimensions: —
Floor Type: Hardwood
Dimensions: —
Floor Type: Hardwood
Full Bathrooms: 2
Bathroom Amenities: Whirlpool,Double Sink
Bathroom in Basement: 1
Rooms: Office
Basement Description: Finished,Exterior Access
Other Specifics
| 2 | |
| Concrete Perimeter | |
| Concrete | |
| Deck | |
| Fenced Yard | |
| 72 X 125 X 56 X 15 X 126 | |
| — | |
| — | |
| Hardwood Floors | |
| Range, Microwave, Dishwasher, Refrigerator, Disposal | |
| Not in DB | |
| Pool, Tennis Courts, Sidewalks, Street Paved | |
| — | |
| — | |
| — |
Tax History
| Year | Property Taxes |
|---|---|
| 2016 | $6,275 |
| 2025 | $8,299 |
Contact Agent
Nearby Similar Homes
Nearby Sold Comparables
Contact Agent
Listing Provided By
Coldwell Banker Residential Brokerage









