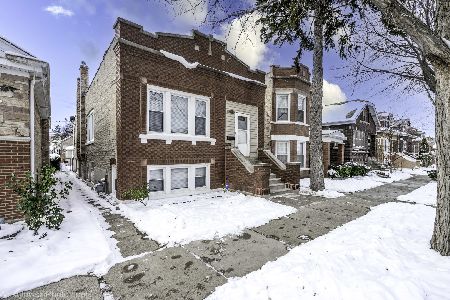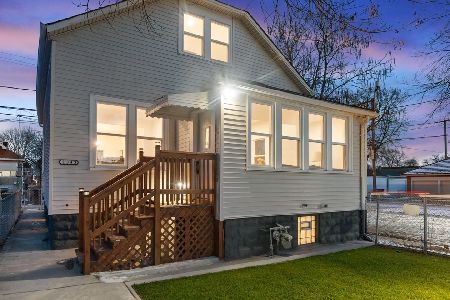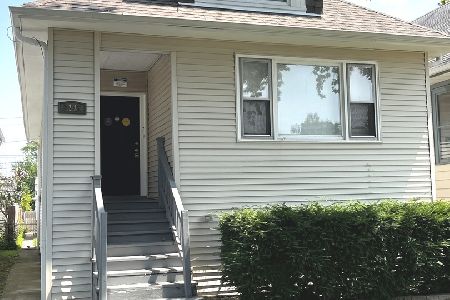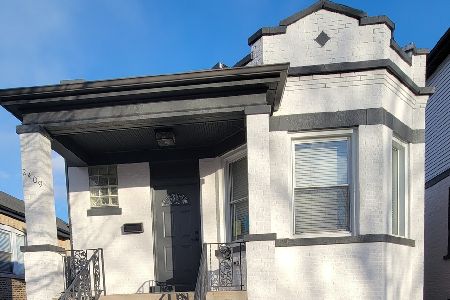2411 Highland Avenue, Berwyn, Illinois 60402
$460,000
|
Sold
|
|
| Status: | Closed |
| Sqft: | 3,150 |
| Cost/Sqft: | $150 |
| Beds: | 3 |
| Baths: | 4 |
| Year Built: | 1916 |
| Property Taxes: | $6,130 |
| Days On Market: | 1623 |
| Lot Size: | 0,09 |
Description
Come check out this absolutely gorgeous contemporary fully remodeled from top to bottom home featuring 4 bedrooms/3.5 bath. This meticulous attention-to-detail, exquisite craftsmanship w/ only the highest quality finishes. Modern elegance w/ welcoming large open floor plan w/ extra tall ceilings throughout. So much natural daylight, large living/family/dining rooms w/ large windows & crown molding. Dream gourmet chef's kitchen w/ beautiful custom cabinetry combined w/ white quartz waterfall counter-tops, stainless steel appliances & custom grey tiled backsplash. Perfect mudroom attached to rear entrance w/ walk out to rear deck and yard. Master suite offering large walk-in closet, private balcony and amazing spa like ensuite master bath. Finished basement recently tiled w/ huge recreation/lower-level family room, wet bar, bedroom, full bathroom, & storage. Dual zoned heating/cooling system. Exterior features a full-sized covered, recently refinished deck w/a 2-car garage. This home has it all, nothing to do but enjoy the lovely details. Nearby parks, zoo, shopping, restaurants and much more!
Property Specifics
| Single Family | |
| — | |
| Contemporary | |
| 1916 | |
| Full | |
| — | |
| No | |
| 0.09 |
| Cook | |
| — | |
| — / Not Applicable | |
| None | |
| Public | |
| Public Sewer | |
| 11179955 | |
| 16291180060000 |
Nearby Schools
| NAME: | DISTRICT: | DISTANCE: | |
|---|---|---|---|
|
Grade School
Komensky Elementary School |
100 | — | |
|
Middle School
Freedom Middle School |
100 | Not in DB | |
|
High School
J Sterling Morton West High Scho |
201 | Not in DB | |
Property History
| DATE: | EVENT: | PRICE: | SOURCE: |
|---|---|---|---|
| 14 Feb, 2020 | Sold | $405,000 | MRED MLS |
| 14 Jan, 2020 | Under contract | $419,900 | MRED MLS |
| 14 Nov, 2019 | Listed for sale | $419,900 | MRED MLS |
| 28 Sep, 2021 | Sold | $460,000 | MRED MLS |
| 30 Aug, 2021 | Under contract | $472,900 | MRED MLS |
| — | Last price change | $474,900 | MRED MLS |
| 5 Aug, 2021 | Listed for sale | $474,900 | MRED MLS |
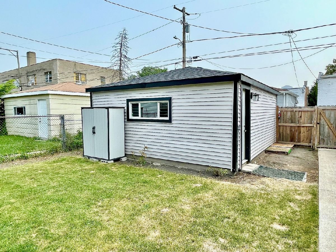
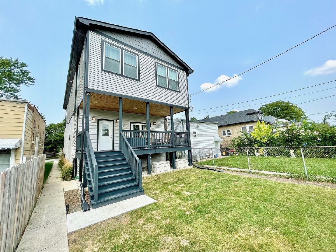
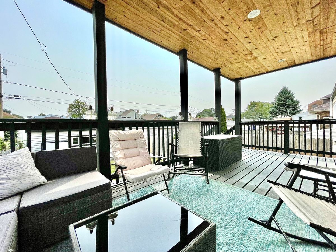
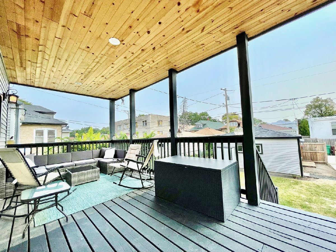
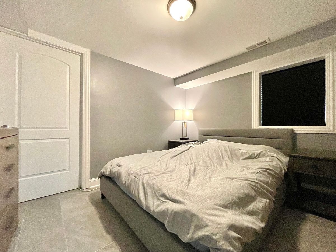
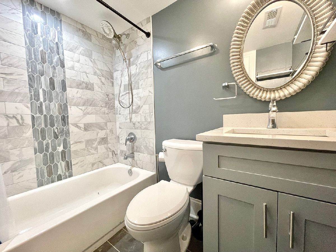
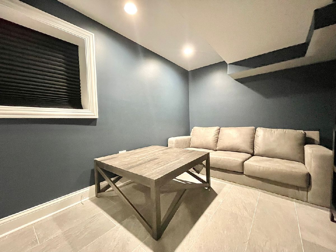
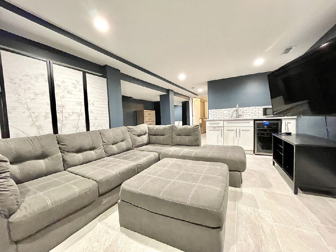
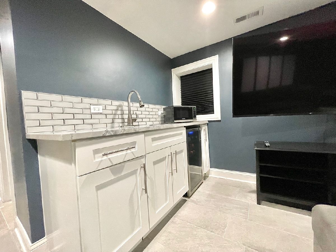
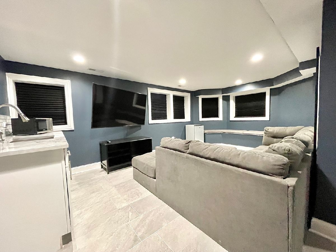
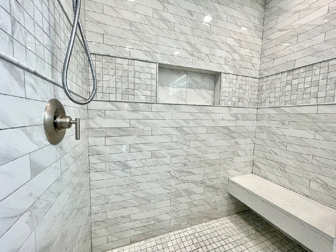
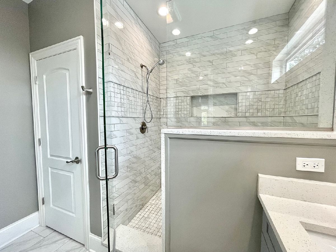
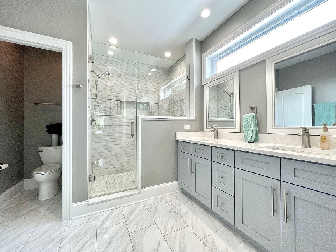
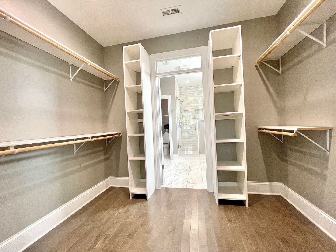
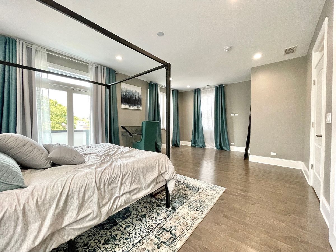
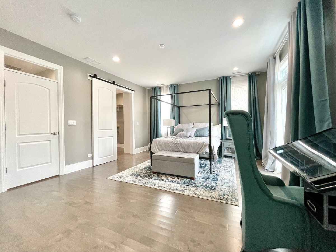
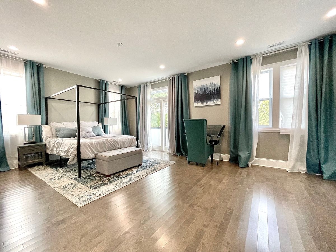
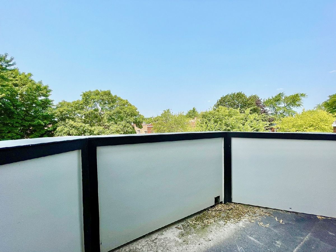
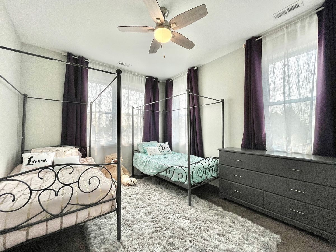
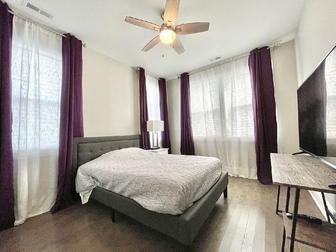
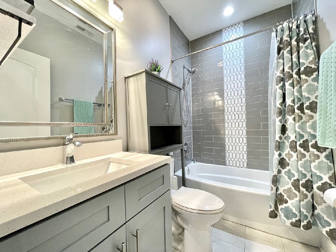
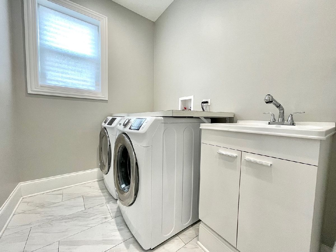
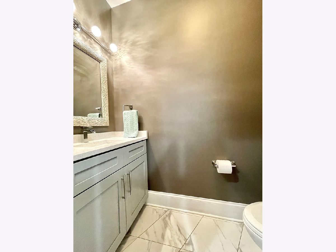
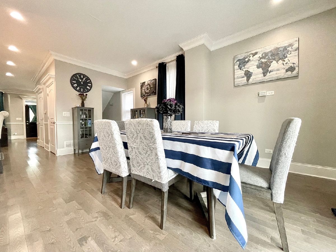
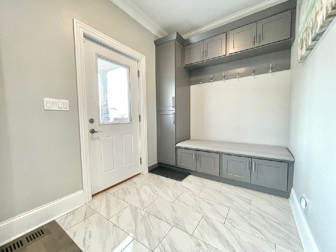
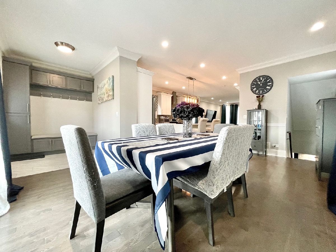
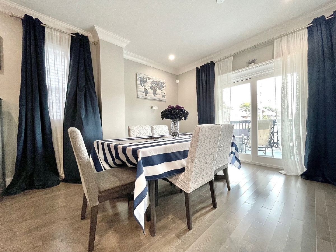
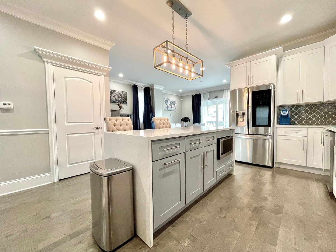
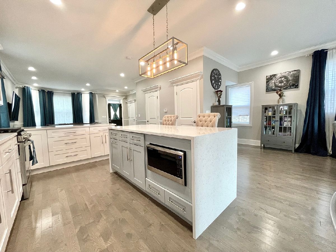
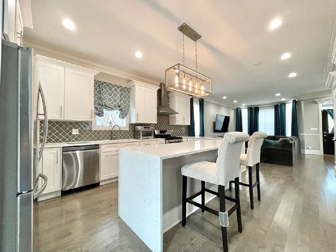
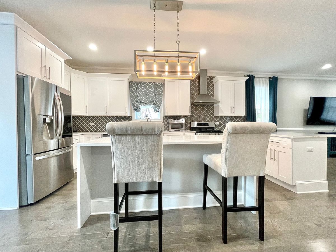
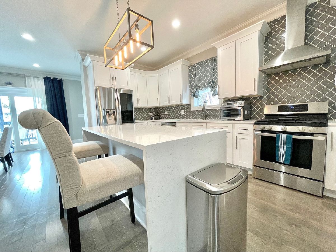
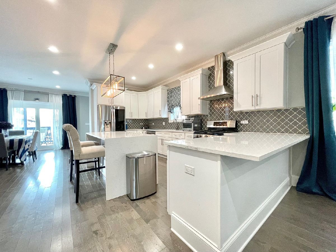
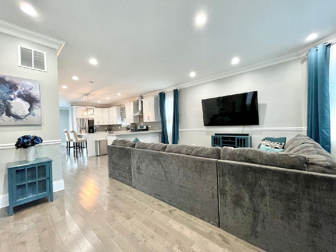
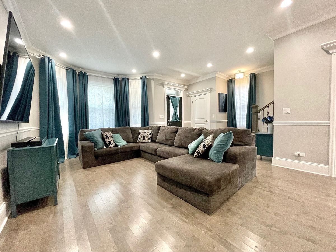
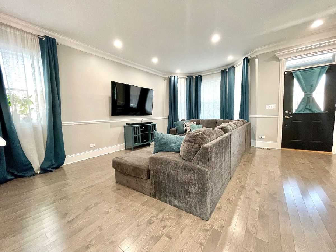
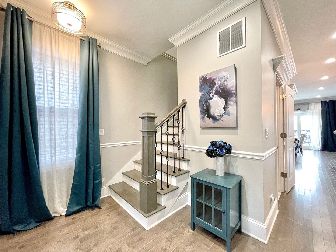
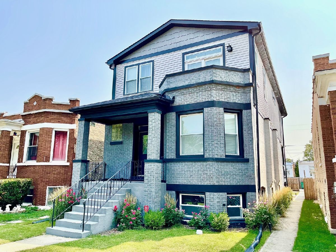
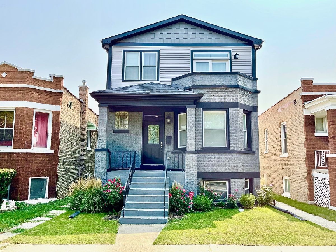
Room Specifics
Total Bedrooms: 4
Bedrooms Above Ground: 3
Bedrooms Below Ground: 1
Dimensions: —
Floor Type: Hardwood
Dimensions: —
Floor Type: Hardwood
Dimensions: —
Floor Type: —
Full Bathrooms: 4
Bathroom Amenities: Double Sink,Soaking Tub
Bathroom in Basement: 1
Rooms: Walk In Closet
Basement Description: Finished
Other Specifics
| 2 | |
| — | |
| — | |
| Balcony, Deck, Patio, Porch, Storms/Screens | |
| — | |
| 126X30 | |
| — | |
| Full | |
| Hardwood Floors, Second Floor Laundry, Built-in Features, Walk-In Closet(s), Open Floorplan | |
| Range, Microwave, Dishwasher, Refrigerator, Washer, Dryer, Stainless Steel Appliance(s) | |
| Not in DB | |
| — | |
| — | |
| — | |
| — |
Tax History
| Year | Property Taxes |
|---|---|
| 2020 | $5,770 |
| 2021 | $6,130 |
Contact Agent
Nearby Similar Homes
Nearby Sold Comparables
Contact Agent
Listing Provided By
Dapper Crown


