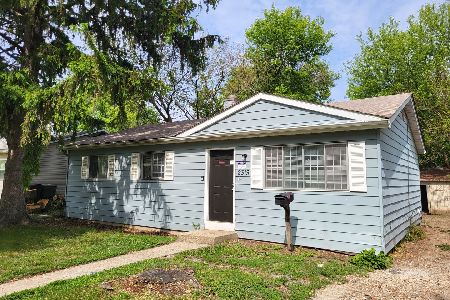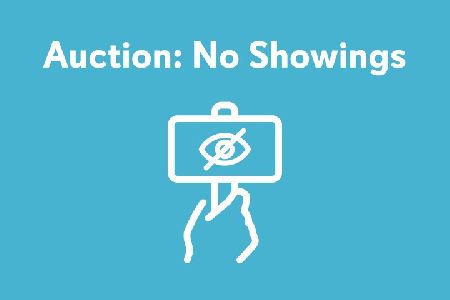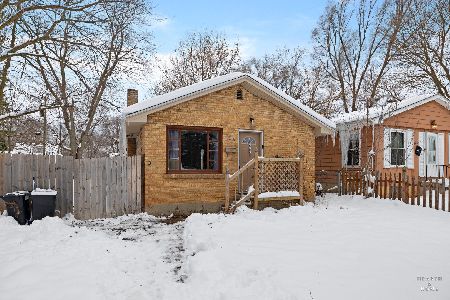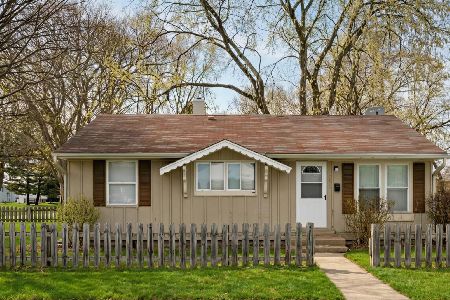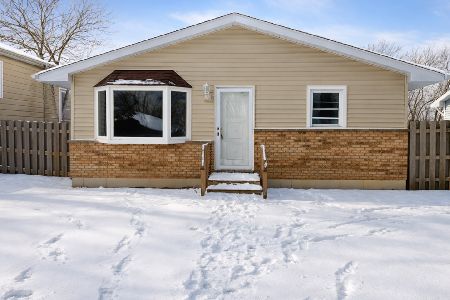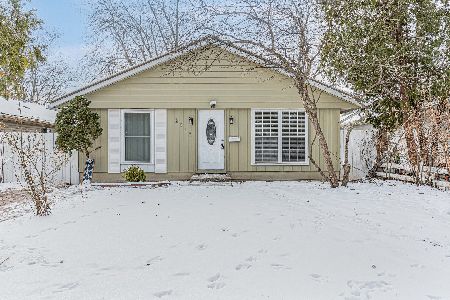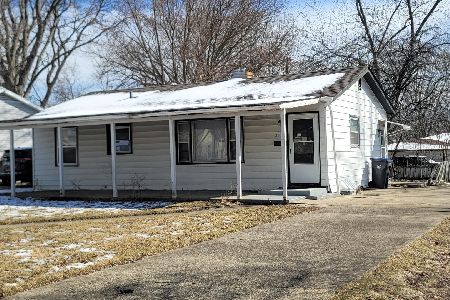2411 Joppa Avenue, Zion, Illinois 60099
$107,500
|
Sold
|
|
| Status: | Closed |
| Sqft: | 988 |
| Cost/Sqft: | $110 |
| Beds: | 3 |
| Baths: | 1 |
| Year Built: | 1961 |
| Property Taxes: | $4,219 |
| Days On Market: | 2152 |
| Lot Size: | 0,17 |
Description
Yes you want this house. Who wouldn't? Pull up in front and see the professionally trimmed hedge that is within 6" level. Notice the beautiful 50' holiday tree in the front yard that awaits your crafty decor (crane for the star at top not included). And that's just the front yard. Step throurgh the fancy glass front door and surprise... it's the living room. Not just any living room, this one's got bright and light ceramic tile. Let those neighborhood kids run right in with muddy boots - you can sit on the couch and just laugh cause the cleanup is a cinch. Even a coat closet for those guests with the expensive mink coats. Follow that low maintenance tile right into the kitchen. Why so many cabinets? Because you'll fill them with extra bottles of sanitizer, just in case. Notice the backsplash tile... light tan and darker tan to create a pattern even Picasso would be envious of (not really, but still, two different colors, who would have thought?). And so much room for a table - get a big one, you got space. What? A slider leading out to a big deck. The deck is even elevated off the ground, so you'll feel like a celebrity in box seats at the ball game while you watch those muddy kids play in the backyard (and wonder, who are these kids and where did they come from?). And the yard is fenced, so throw a dog out there and you'll know it's still there in an hour. Back inside reach for that other door in the kitchen and scream in delight as you discover an efficient and convenient laundry room with new stackable washer/dryer. You'll be tempted to strip down right there and do a load of laundry. But please wait until closing. Down the hall make sure you take a detour into the bathroom. It looks new. You are sharp and you are correct. The oversized tiles gracing the walls above the massive 60" tub (sure, 60" is standard for tubs, but if you put a baby and three puppies in there, it will feel massive) are sometimes found in homes at much, much higher price points. The designer accent tile in the tub surround will make you want to leave the shower curtain open when hosting parties, just to show them off. After an hour admiring the bathroom, head down the hall to experience three amazingly standard sized bedrooms that all feature closets with both a shelf for stuff you never wear and a rod to hang the stuff you want to look good in on Saturday night (we all know the rest of the clothes just stay in a pile in the laundry room for convenience). Feel free to lay on the carpet - you might be the first to do so, since it's brand new. And each bedroom has a window with blinds - so forget wasting money on ugly curtains. We got you covered. Back outside you might be wondering what the building is out back. It's a garage built for not one, but two cars with easy alley access, even for bad drivers. But if you're planning on filling the garage with all the holiday decorations (and there are so many holidays now) needed for the festive tree in front, you've got another driveway off the street. Options are nice. Roof was replaced in 2014. Maintenance free siding. Not much to do here but enjoy and do laundry. Of course, this probably won't last, so make sure you at least see it before some other savvy buyer snags it (and that could be you).
Property Specifics
| Single Family | |
| — | |
| Ranch | |
| 1961 | |
| None | |
| — | |
| No | |
| 0.17 |
| Lake | |
| — | |
| 0 / Not Applicable | |
| None | |
| Public | |
| Public Sewer | |
| 10677834 | |
| 04202230060000 |
Property History
| DATE: | EVENT: | PRICE: | SOURCE: |
|---|---|---|---|
| 5 Feb, 2014 | Sold | $37,000 | MRED MLS |
| 15 Jan, 2014 | Under contract | $39,900 | MRED MLS |
| 13 Dec, 2013 | Listed for sale | $39,900 | MRED MLS |
| 26 May, 2020 | Sold | $107,500 | MRED MLS |
| 5 Apr, 2020 | Under contract | $108,900 | MRED MLS |
| 27 Mar, 2020 | Listed for sale | $108,900 | MRED MLS |
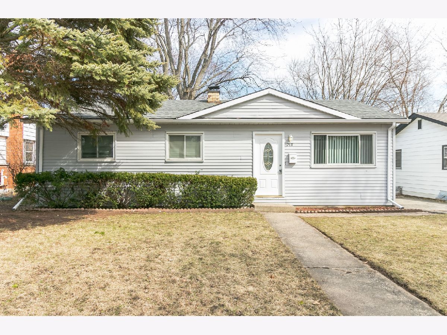
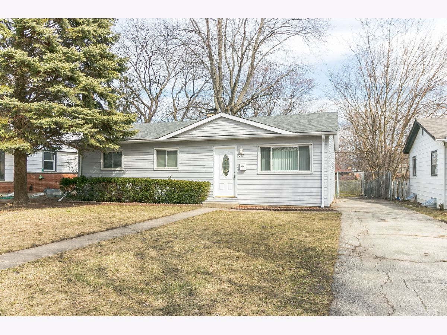
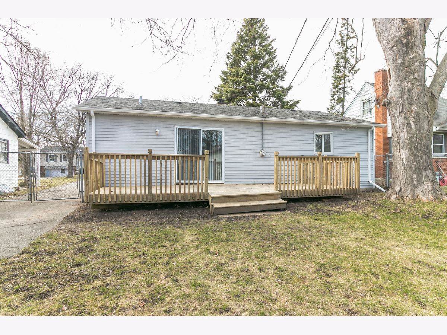
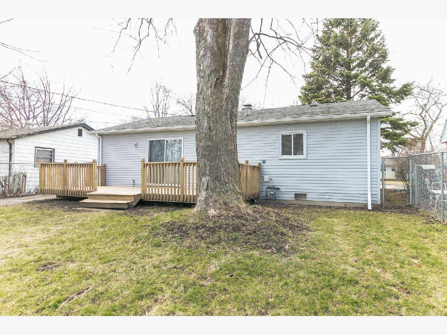
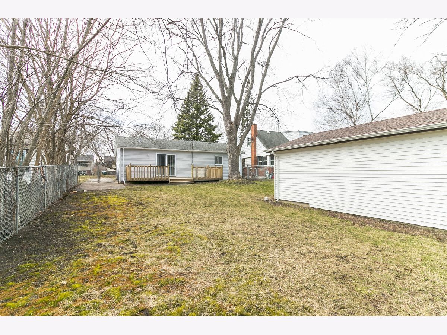
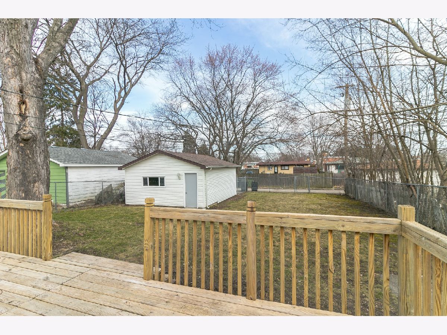
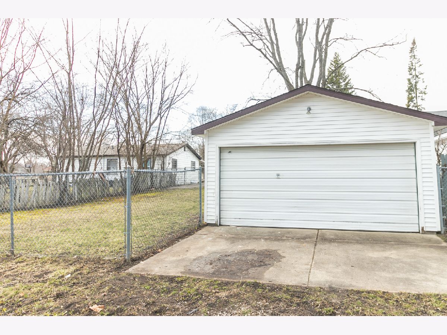
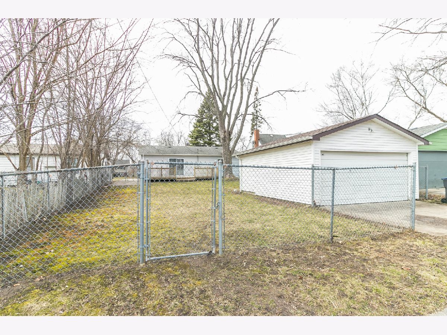
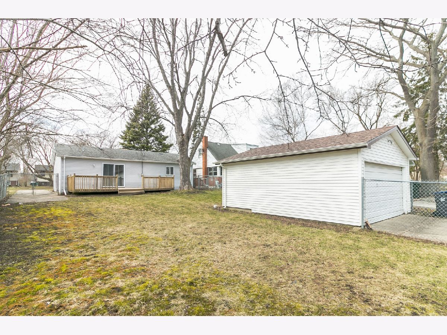
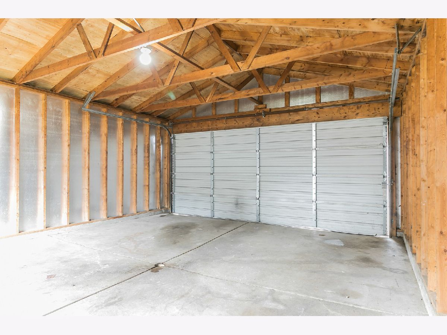
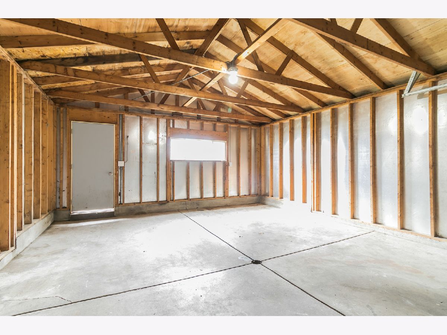
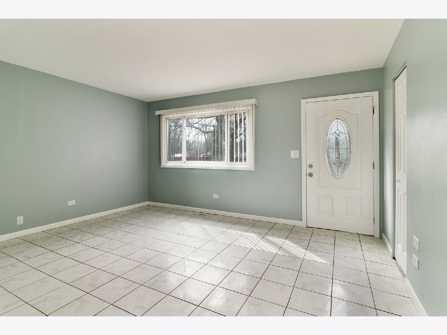
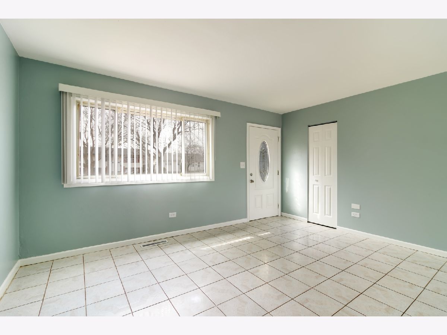
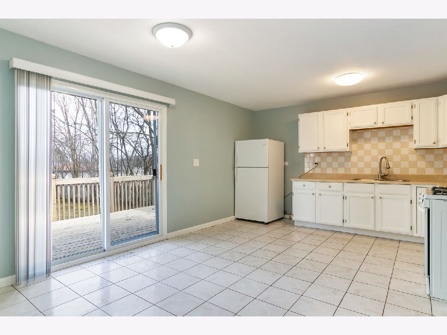
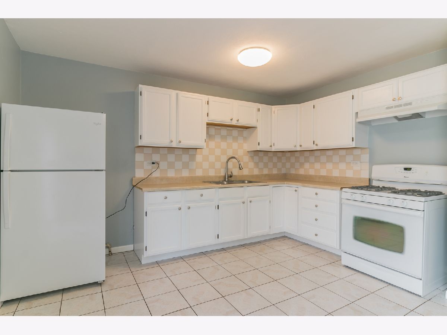
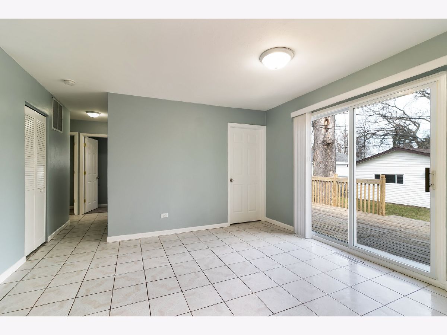
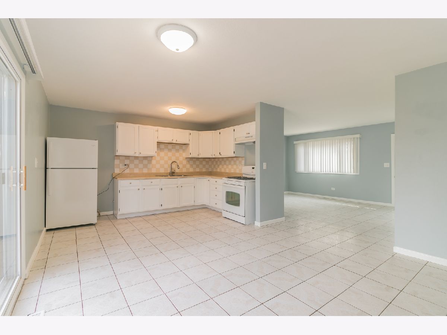
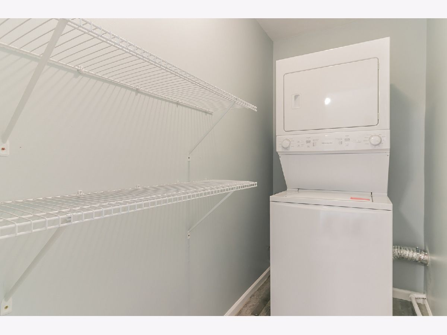
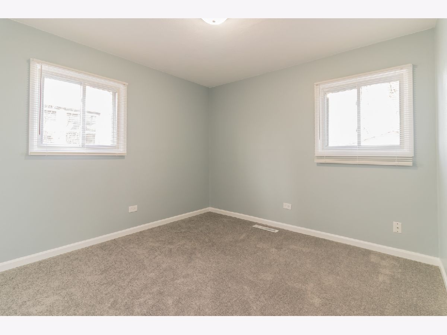
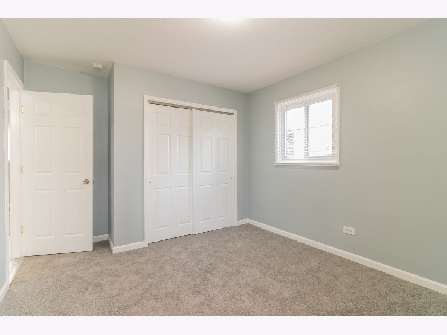
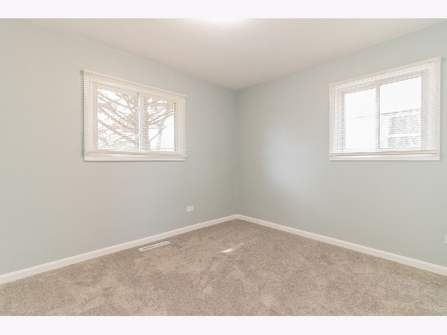
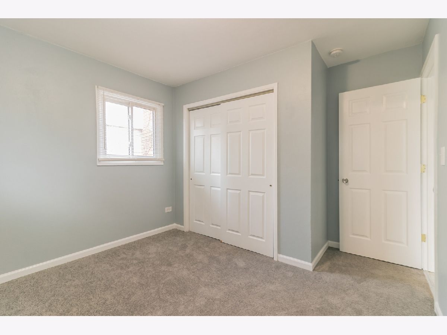
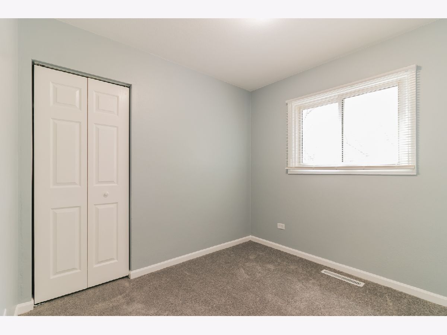
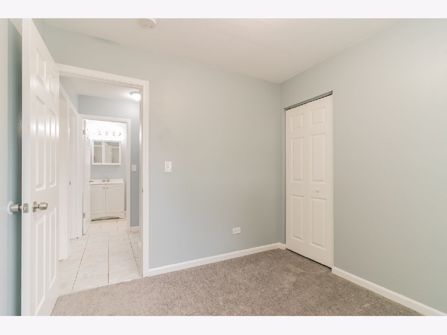
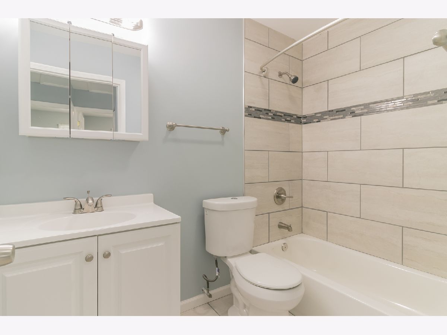
Room Specifics
Total Bedrooms: 3
Bedrooms Above Ground: 3
Bedrooms Below Ground: 0
Dimensions: —
Floor Type: Carpet
Dimensions: —
Floor Type: Carpet
Full Bathrooms: 1
Bathroom Amenities: —
Bathroom in Basement: 0
Rooms: No additional rooms
Basement Description: Crawl
Other Specifics
| 2 | |
| Concrete Perimeter | |
| Asphalt,Off Alley | |
| Deck | |
| Fenced Yard | |
| 0.171 | |
| Unfinished | |
| None | |
| — | |
| Range, Refrigerator, Washer, Dryer | |
| Not in DB | |
| — | |
| — | |
| — | |
| — |
Tax History
| Year | Property Taxes |
|---|---|
| 2014 | $3,068 |
| 2020 | $4,219 |
Contact Agent
Nearby Similar Homes
Nearby Sold Comparables
Contact Agent
Listing Provided By
MAL Realty Group

