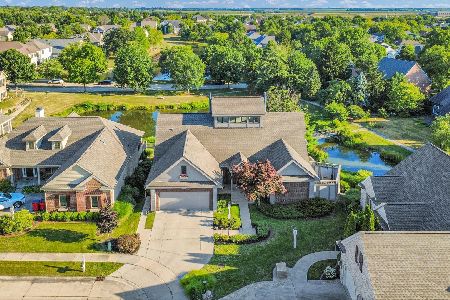2411 Prairie Ridge Place, Champaign, Illinois 61822
$350,000
|
Sold
|
|
| Status: | Closed |
| Sqft: | 5,322 |
| Cost/Sqft: | $75 |
| Beds: | 3 |
| Baths: | 3 |
| Year Built: | 2000 |
| Property Taxes: | $11,309 |
| Days On Market: | 2892 |
| Lot Size: | 0,00 |
Description
Motivated Seller, bring offers. Take the 3D Virtual Tour for the BEST in Online viewing. Truly unique, modern home with a southern facing wall of windows, sun shades included, looking onto a fish-stocked, managed lake. Over 5,000 sq ft, features an open-floor plan design with a gourmet kitchen including a Triever (electric storage),instant hot water facet, Silestone Counters, separate fridge and freezers for added space, a trivet storage unit, family room with a wood storage area including access to stock from exterior, and a spacious Master Wing that walks out to a patio overlooking the lake. Lower level has additional 2 bedrooms with XL tall closets, full bath, kitchenette option, XL theater/rec room, a hot tub/green room, tons of storage to include a cedar closet. This home offers WAY too much for the price! Newer, high-efficiency mechanics, Nutone sound system, sprinkler system, and an over-size 4-car garage, originally built for an RV on one side.
Property Specifics
| Single Family | |
| — | |
| Walk-Out Ranch | |
| 2000 | |
| Full,Walkout | |
| — | |
| Yes | |
| — |
| Champaign | |
| Robeson West | |
| 240 / Quarterly | |
| None | |
| Public | |
| Public Sewer | |
| 09875719 | |
| 462028203075 |
Nearby Schools
| NAME: | DISTRICT: | DISTANCE: | |
|---|---|---|---|
|
Grade School
Unit 4 School Of Choice Elementa |
4 | — | |
|
Middle School
Unit 4 Junior High School |
4 | Not in DB | |
|
High School
Centennial High School |
4 | Not in DB | |
Property History
| DATE: | EVENT: | PRICE: | SOURCE: |
|---|---|---|---|
| 25 Jan, 2019 | Sold | $350,000 | MRED MLS |
| 14 Dec, 2018 | Under contract | $399,900 | MRED MLS |
| — | Last price change | $409,900 | MRED MLS |
| 6 Mar, 2018 | Listed for sale | $409,900 | MRED MLS |
Room Specifics
Total Bedrooms: 3
Bedrooms Above Ground: 3
Bedrooms Below Ground: 0
Dimensions: —
Floor Type: Carpet
Dimensions: —
Floor Type: Carpet
Full Bathrooms: 3
Bathroom Amenities: Whirlpool,Separate Shower,Double Sink,Garden Tub
Bathroom in Basement: 1
Rooms: Office,Recreation Room,Sitting Room,Heated Sun Room,Storage
Basement Description: Finished
Other Specifics
| 4 | |
| — | |
| Concrete | |
| Balcony, Patio, Screened Patio | |
| Common Grounds,Cul-De-Sac,Pond(s),Water View | |
| 70X110 | |
| — | |
| Full | |
| Vaulted/Cathedral Ceilings, Bar-Dry, Hardwood Floors, Solar Tubes/Light Tubes, First Floor Bedroom, First Floor Laundry | |
| Range, Microwave, Dishwasher, Refrigerator, Freezer, Disposal, Cooktop, Range Hood | |
| Not in DB | |
| Sidewalks, Street Paved | |
| — | |
| — | |
| Wood Burning, Gas Log |
Tax History
| Year | Property Taxes |
|---|---|
| 2019 | $11,309 |
Contact Agent
Nearby Similar Homes
Nearby Sold Comparables
Contact Agent
Listing Provided By
Coldwell Banker The R.E. Group













