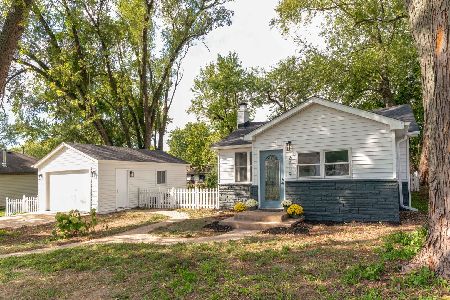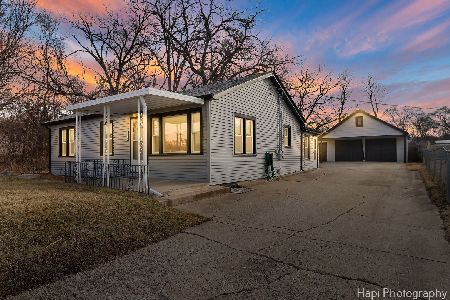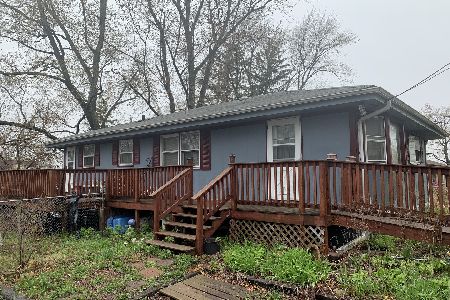2411 Vaupell Drive, Mchenry, Illinois 60051
$185,000
|
Sold
|
|
| Status: | Closed |
| Sqft: | 2,304 |
| Cost/Sqft: | $81 |
| Beds: | 3 |
| Baths: | 2 |
| Year Built: | 1973 |
| Property Taxes: | $4,666 |
| Days On Market: | 2361 |
| Lot Size: | 0,20 |
Description
Must See! Open Concept Raised Ranch with Vaulted Ceilings. New Carpeting and Wood Laminate Flooring. Master bedroom has Walk-in Closet. Finished Lower Level English Basement with large Family Room, Bedroom and Full Bath with Laundry area. Newly painted 2-Tier Deck. Griswold Lake nearby. This is a beauty!
Property Specifics
| Single Family | |
| — | |
| Bi-Level | |
| 1973 | |
| English | |
| RAISED RANCH | |
| No | |
| 0.2 |
| Mc Henry | |
| Holiday Hills | |
| 0 / Not Applicable | |
| None | |
| Public | |
| Septic-Private | |
| 10434525 | |
| 1518280007 |
Nearby Schools
| NAME: | DISTRICT: | DISTANCE: | |
|---|---|---|---|
|
Grade School
Edgebrook Elementary School |
15 | — | |
|
Middle School
Mchenry Middle School |
15 | Not in DB | |
|
High School
Mchenry High School-east Campus |
156 | Not in DB | |
|
Alternate Elementary School
Chauncey H Duker School |
— | Not in DB | |
Property History
| DATE: | EVENT: | PRICE: | SOURCE: |
|---|---|---|---|
| 17 Oct, 2008 | Sold | $65,000 | MRED MLS |
| 13 Aug, 2008 | Under contract | $80,240 | MRED MLS |
| — | Last price change | $130,000 | MRED MLS |
| 10 Aug, 2007 | Listed for sale | $130,000 | MRED MLS |
| 28 Oct, 2009 | Sold | $165,000 | MRED MLS |
| 11 Sep, 2009 | Under contract | $186,900 | MRED MLS |
| — | Last price change | $189,900 | MRED MLS |
| 8 Jun, 2009 | Listed for sale | $189,900 | MRED MLS |
| 20 Jun, 2013 | Sold | $124,000 | MRED MLS |
| 23 Mar, 2013 | Under contract | $126,000 | MRED MLS |
| — | Last price change | $128,900 | MRED MLS |
| 1 Mar, 2013 | Listed for sale | $128,900 | MRED MLS |
| 31 Jul, 2019 | Sold | $185,000 | MRED MLS |
| 30 Jun, 2019 | Under contract | $187,000 | MRED MLS |
| 28 Jun, 2019 | Listed for sale | $187,000 | MRED MLS |
Room Specifics
Total Bedrooms: 3
Bedrooms Above Ground: 3
Bedrooms Below Ground: 0
Dimensions: —
Floor Type: Carpet
Dimensions: —
Floor Type: Carpet
Full Bathrooms: 2
Bathroom Amenities: —
Bathroom in Basement: 1
Rooms: No additional rooms
Basement Description: Finished
Other Specifics
| 2 | |
| Concrete Perimeter | |
| Asphalt | |
| Deck, Storms/Screens | |
| Landscaped | |
| 70X152 | |
| — | |
| None | |
| Vaulted/Cathedral Ceilings, Wood Laminate Floors, Walk-In Closet(s) | |
| Range, Microwave, Dishwasher, Refrigerator, Washer, Dryer, Stainless Steel Appliance(s), Water Purifier | |
| Not in DB | |
| Street Paved | |
| — | |
| — | |
| Wood Burning |
Tax History
| Year | Property Taxes |
|---|---|
| 2008 | $4,221 |
| 2009 | $5,107 |
| 2013 | $5,488 |
| 2019 | $4,666 |
Contact Agent
Nearby Similar Homes
Nearby Sold Comparables
Contact Agent
Listing Provided By
CENTURY 21 Roberts & Andrews







