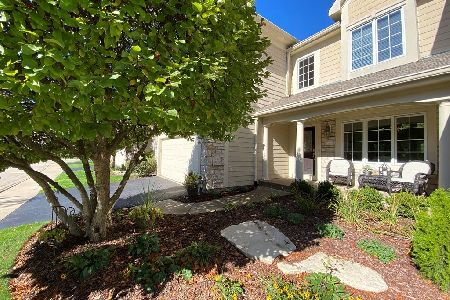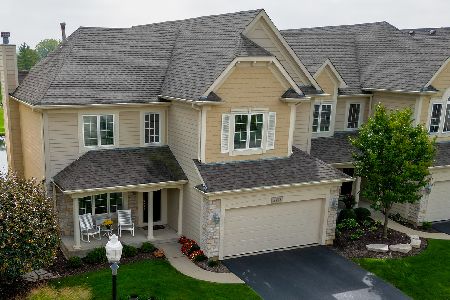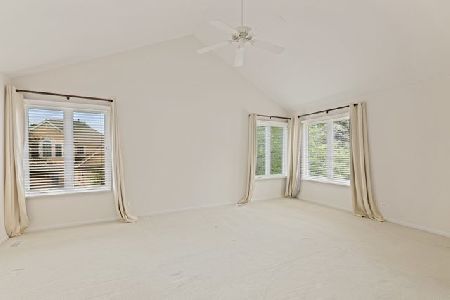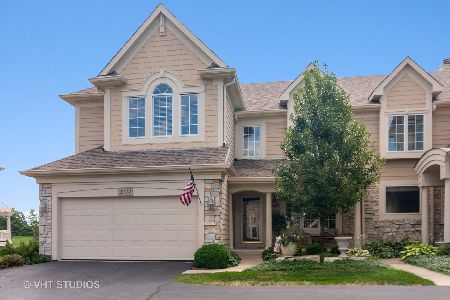2411 Woodglen Drive, Aurora, Illinois 60502
$505,000
|
Sold
|
|
| Status: | Closed |
| Sqft: | 3,354 |
| Cost/Sqft: | $157 |
| Beds: | 3 |
| Baths: | 4 |
| Year Built: | 1999 |
| Property Taxes: | $12,811 |
| Days On Market: | 3956 |
| Lot Size: | 0,00 |
Description
LIKE BEING ON VACATION EVERY DAY! Quality appointments, superior upgrades, perfect condition-All completely maintenance free! And the view...Whether from the upper level deck w/retractable awning or lower level patio, sweeping views of Stonebridge's 9th fairway & pond are breathtaking. 3 levels of absolute elegance. Dramatic lines, custom niches, little surprises at every turn. Mins to I-88, train. Just move & enjoy!
Property Specifics
| Condos/Townhomes | |
| 2 | |
| — | |
| 1999 | |
| Full,Walkout | |
| — | |
| Yes | |
| — |
| Du Page | |
| Stonebridge | |
| 340 / Monthly | |
| Insurance,Security,Exterior Maintenance,Lawn Care,Snow Removal | |
| Public | |
| Public Sewer | |
| 08872204 | |
| 0707314026 |
Nearby Schools
| NAME: | DISTRICT: | DISTANCE: | |
|---|---|---|---|
|
Grade School
Brooks Elementary School |
204 | — | |
|
Middle School
Granger Middle School |
204 | Not in DB | |
|
High School
Metea Valley High School |
204 | Not in DB | |
Property History
| DATE: | EVENT: | PRICE: | SOURCE: |
|---|---|---|---|
| 18 Jun, 2015 | Sold | $505,000 | MRED MLS |
| 17 May, 2015 | Under contract | $525,000 | MRED MLS |
| — | Last price change | $539,800 | MRED MLS |
| 26 Mar, 2015 | Listed for sale | $539,800 | MRED MLS |
| 4 Jun, 2019 | Sold | $465,000 | MRED MLS |
| 3 May, 2019 | Under contract | $484,900 | MRED MLS |
| — | Last price change | $489,900 | MRED MLS |
| 9 Jan, 2019 | Listed for sale | $499,000 | MRED MLS |
Room Specifics
Total Bedrooms: 3
Bedrooms Above Ground: 3
Bedrooms Below Ground: 0
Dimensions: —
Floor Type: Carpet
Dimensions: —
Floor Type: Carpet
Full Bathrooms: 4
Bathroom Amenities: Whirlpool,Separate Shower,Double Sink
Bathroom in Basement: 1
Rooms: Breakfast Room,Loft,Recreation Room
Basement Description: Finished,Exterior Access
Other Specifics
| 2 | |
| Concrete Perimeter | |
| Asphalt | |
| Deck, Patio | |
| Golf Course Lot,Landscaped,Pond(s),Water View | |
| 44X83X44X84 | |
| — | |
| Full | |
| Vaulted/Cathedral Ceilings, Hardwood Floors, First Floor Laundry | |
| Double Oven, Range, Microwave, Dishwasher, Refrigerator | |
| Not in DB | |
| — | |
| — | |
| Park | |
| Gas Log |
Tax History
| Year | Property Taxes |
|---|---|
| 2015 | $12,811 |
| 2019 | $14,150 |
Contact Agent
Nearby Similar Homes
Nearby Sold Comparables
Contact Agent
Listing Provided By
Baird & Warner








