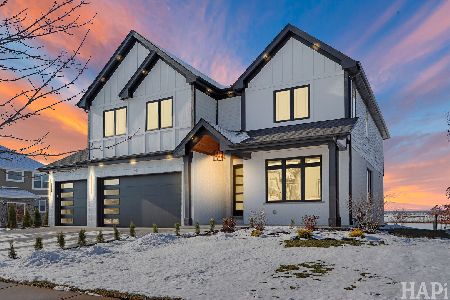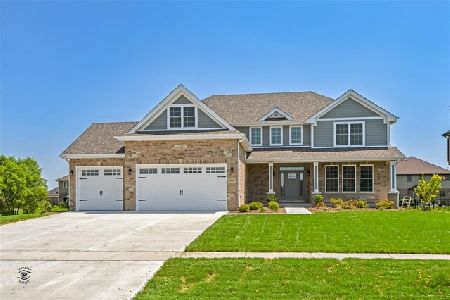24111 Lily Drive, Manhattan, Illinois 60442
$419,000
|
Sold
|
|
| Status: | Closed |
| Sqft: | 3,200 |
| Cost/Sqft: | $133 |
| Beds: | 4 |
| Baths: | 3 |
| Year Built: | 2018 |
| Property Taxes: | $152 |
| Days On Market: | 2856 |
| Lot Size: | 0,29 |
Description
Brand new, with estimated completion mid May - still time for some input into interior selections such as paint, carpet, tile, lighting. Wonderful floor plan. 9' ceilings on 1st floor: open staircase, hardwood flooring, custom wide white trim and 3 panel doors. Granite/quartz kitchen and baths. Elegant formal dining with gracious butler pantry. Massive walk in pantry with convenient solid shelving. Fabulous kitchen is loaded with cabinets: center island, stainless appliances, tile backsplash - open to dinette area and family room w/fireplace. Master suite w/volume ceiling, WIC and gorgeous luxe bath: double sinks, freestanding soaking tub, tiled shower w/seat. Full 9' deep basement w/lookout windows and roughed in bath plumbing. Fully finished 3 car garage w/taller doors and openers. 16x16 deck, fully sodded lot, front landscaping, in ground sprinklers. Loaded with all the features you want! Photos show similar home by this builder: this home scheduled for white kitchen cabinets
Property Specifics
| Single Family | |
| — | |
| — | |
| 2018 | |
| Full,English | |
| — | |
| No | |
| 0.29 |
| Will | |
| Sunset Lakes | |
| 0 / Not Applicable | |
| None | |
| Public | |
| Public Sewer | |
| 09897753 | |
| 1412102040050000 |
Nearby Schools
| NAME: | DISTRICT: | DISTANCE: | |
|---|---|---|---|
|
Grade School
Wilson Creek School |
114 | — | |
|
Middle School
Manhattan Junior High School |
114 | Not in DB | |
|
High School
Lincoln-way West High School |
210 | Not in DB | |
|
Alternate Elementary School
Anna Mcdonald Elementary School |
— | Not in DB | |
Property History
| DATE: | EVENT: | PRICE: | SOURCE: |
|---|---|---|---|
| 29 May, 2018 | Sold | $419,000 | MRED MLS |
| 6 Apr, 2018 | Under contract | $426,900 | MRED MLS |
| 25 Mar, 2018 | Listed for sale | $426,900 | MRED MLS |
Room Specifics
Total Bedrooms: 4
Bedrooms Above Ground: 4
Bedrooms Below Ground: 0
Dimensions: —
Floor Type: Carpet
Dimensions: —
Floor Type: Carpet
Dimensions: —
Floor Type: Carpet
Full Bathrooms: 3
Bathroom Amenities: Separate Shower,Double Sink,Soaking Tub
Bathroom in Basement: 0
Rooms: Eating Area,Den,Foyer,Mud Room,Pantry
Basement Description: Unfinished,Bathroom Rough-In
Other Specifics
| 3 | |
| Concrete Perimeter | |
| Concrete | |
| Deck | |
| Landscaped | |
| 90X145 | |
| — | |
| Full | |
| Hardwood Floors, First Floor Laundry | |
| Disposal | |
| Not in DB | |
| Sidewalks, Street Lights, Street Paved | |
| — | |
| — | |
| Attached Fireplace Doors/Screen, Gas Log |
Tax History
| Year | Property Taxes |
|---|---|
| 2018 | $152 |
Contact Agent
Nearby Similar Homes
Nearby Sold Comparables
Contact Agent
Listing Provided By
RE/MAX 10







