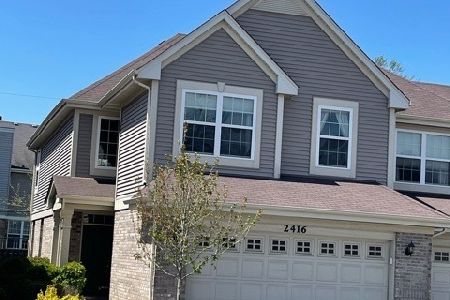2412 Birch Street, Des Plaines, Illinois 60018
$265,000
|
Sold
|
|
| Status: | Closed |
| Sqft: | 2,041 |
| Cost/Sqft: | $137 |
| Beds: | 3 |
| Baths: | 3 |
| Year Built: | 2011 |
| Property Taxes: | $6,761 |
| Days On Market: | 3498 |
| Lot Size: | 0,00 |
Description
10+++ Move right into the bright and spacious townhouse. Beautiful laminate floors on main level. Two story family room and foyer. Large kitchen with 42 inch cabinets, granite counters, stainless steel appliances, back-splash, under cabinet lighting and large pantry. 1st floor den/office. Large Master suite with dual closets, with one being a walk-in. Full master bath with dual sinks. Two other large bedrooms with ample closet space. Outdoor patio space. Close to highway, shopping, airport and Metra. An absolute stunner.
Property Specifics
| Condos/Townhomes | |
| 2 | |
| — | |
| 2011 | |
| None | |
| — | |
| No | |
| — |
| Cook | |
| — | |
| 240 / Monthly | |
| Insurance,Exterior Maintenance,Lawn Care,Snow Removal,Other | |
| Public | |
| Public Sewer | |
| 09279489 | |
| 09331010460000 |
Nearby Schools
| NAME: | DISTRICT: | DISTANCE: | |
|---|---|---|---|
|
Grade School
South Elementary School |
62 | — | |
|
Middle School
Algonquin Middle School |
62 | Not in DB | |
|
High School
Maine West High School |
207 | Not in DB | |
Property History
| DATE: | EVENT: | PRICE: | SOURCE: |
|---|---|---|---|
| 23 Feb, 2017 | Sold | $265,000 | MRED MLS |
| 9 Jan, 2017 | Under contract | $279,900 | MRED MLS |
| — | Last price change | $284,900 | MRED MLS |
| 7 Jul, 2016 | Listed for sale | $299,900 | MRED MLS |
| 28 Oct, 2023 | Under contract | $0 | MRED MLS |
| 8 Sep, 2023 | Listed for sale | $0 | MRED MLS |
Room Specifics
Total Bedrooms: 3
Bedrooms Above Ground: 3
Bedrooms Below Ground: 0
Dimensions: —
Floor Type: Carpet
Dimensions: —
Floor Type: Carpet
Full Bathrooms: 3
Bathroom Amenities: Double Sink
Bathroom in Basement: —
Rooms: Office,Eating Area
Basement Description: Slab
Other Specifics
| 2 | |
| Concrete Perimeter | |
| Asphalt | |
| Patio | |
| — | |
| .06 | |
| — | |
| Full | |
| Vaulted/Cathedral Ceilings, Wood Laminate Floors, First Floor Laundry | |
| Range, Microwave, Dishwasher, Refrigerator, Washer, Dryer, Disposal, Stainless Steel Appliance(s) | |
| Not in DB | |
| — | |
| — | |
| None | |
| — |
Tax History
| Year | Property Taxes |
|---|---|
| 2017 | $6,761 |
Contact Agent
Nearby Similar Homes
Nearby Sold Comparables
Contact Agent
Listing Provided By
Blue Fence Real Estate Inc.




