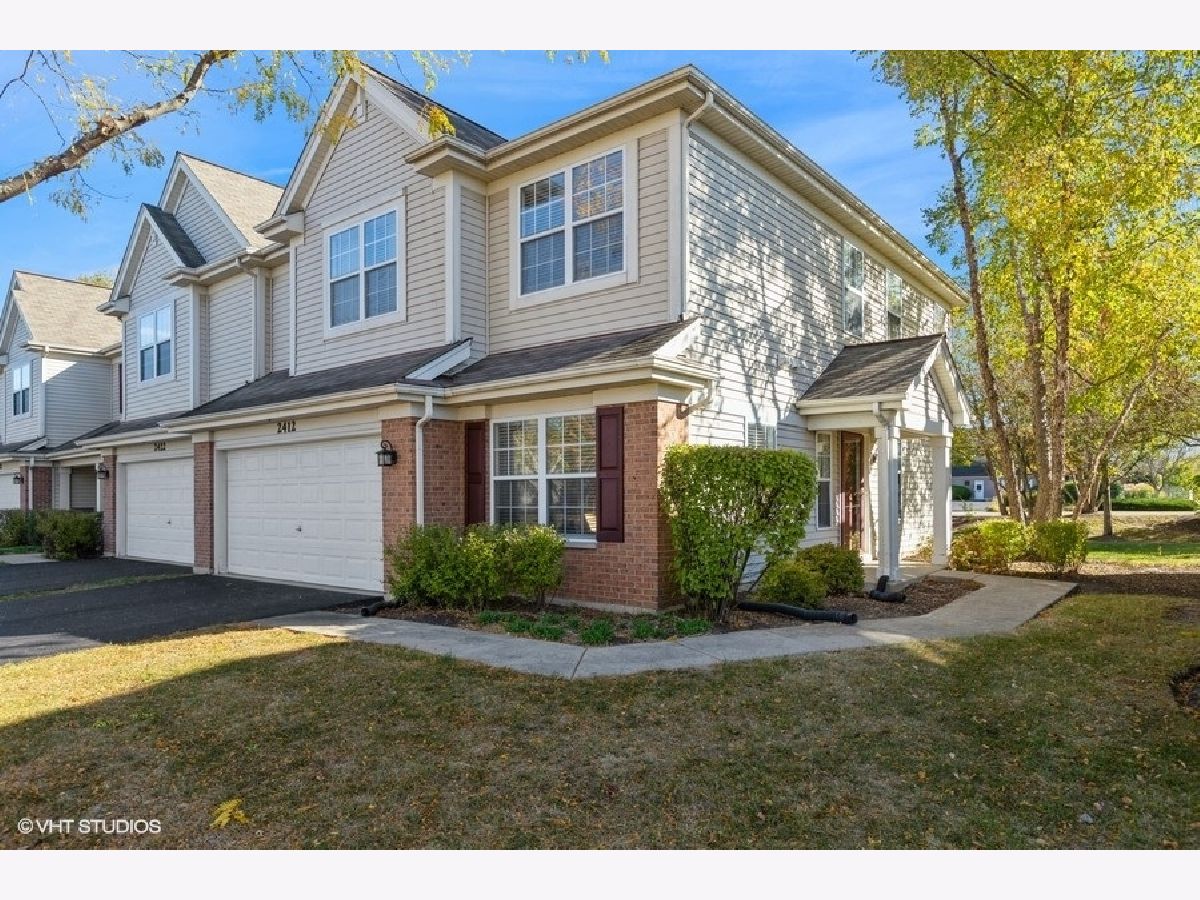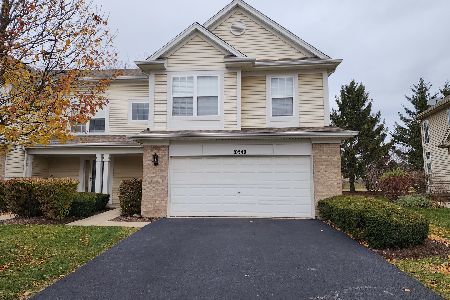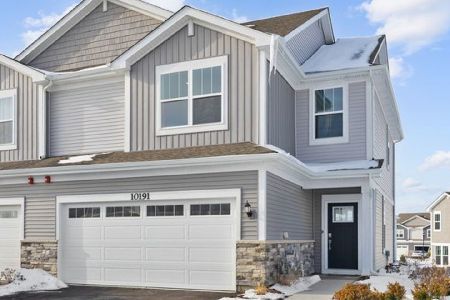2412 Claremont Lane, Lake In The Hills, Illinois 60156
$300,000
|
Sold
|
|
| Status: | Closed |
| Sqft: | 1,937 |
| Cost/Sqft: | $155 |
| Beds: | 3 |
| Baths: | 3 |
| Year Built: | 2005 |
| Property Taxes: | $4,814 |
| Days On Market: | 456 |
| Lot Size: | 0,00 |
Description
Welcome to this stunning end-unit townhome, offering a private entrance and an expansive backyard perfect for outdoor enjoyment. Step inside to find a versatile 1st floor den with elegant French doors, along with a spacious foyer for welcoming guests. The living room and kitchen are open-concept ready for entertaining. The main floor features beautiful wood laminate flooring and the kitchen is a chef's dream with stainless steel appliances, ample cabinetry and a generous eating area. Head upstairs via the especially wide staircase to find a convenient 2nd floor with brand new carpeting, laundry room and three generously sized bedrooms. The primary suite is a true retreat, featuring a tray ceiling and an archway entrance to the en-suite bathroom complete with dual vanities, a separate shower & tub and a large walk-in closet. Bedroom 2 boasts a custom-organized walk-in closet and bedroom 3 also has a custom organized closet. An additional bathroom completes the 2nd floor. This home includes an attached 2 car garage with epoxy-coated floors and extra storage. While the fireplace was drywalled over by the builder, it can easily be uncovered and finished if desired. The original owners have lovingly cared for and maintained the home which has been freshly painted and includes new blinds throughout, newer dishwasher, microwave, washer/dryer and brand new driveway. Perfectly located adjacent to Huntley schools & Sunset Park with dog park, ponds, sports fields/courts, playground, splashpad, skate park & fests! Also near the fitness center, hospital and Tom's Farm, this home is a must-see!
Property Specifics
| Condos/Townhomes | |
| 2 | |
| — | |
| 2005 | |
| — | |
| — | |
| No | |
| — |
| — | |
| Coventry | |
| 163 / Monthly | |
| — | |
| — | |
| — | |
| 12182480 | |
| 1822179031 |
Property History
| DATE: | EVENT: | PRICE: | SOURCE: |
|---|---|---|---|
| 19 Dec, 2024 | Sold | $300,000 | MRED MLS |
| 24 Oct, 2024 | Under contract | $300,000 | MRED MLS |
| 17 Oct, 2024 | Listed for sale | $300,000 | MRED MLS |




















Room Specifics
Total Bedrooms: 3
Bedrooms Above Ground: 3
Bedrooms Below Ground: 0
Dimensions: —
Floor Type: —
Dimensions: —
Floor Type: —
Full Bathrooms: 3
Bathroom Amenities: Separate Shower,Double Sink,Soaking Tub
Bathroom in Basement: 0
Rooms: —
Basement Description: None
Other Specifics
| 2 | |
| — | |
| Asphalt | |
| — | |
| — | |
| COMMON | |
| — | |
| — | |
| — | |
| — | |
| Not in DB | |
| — | |
| — | |
| — | |
| — |
Tax History
| Year | Property Taxes |
|---|---|
| 2024 | $4,814 |
Contact Agent
Nearby Similar Homes
Nearby Sold Comparables
Contact Agent
Listing Provided By
Berkshire Hathaway HomeServices Starck Real Estate





