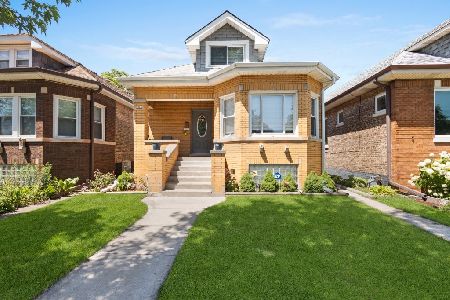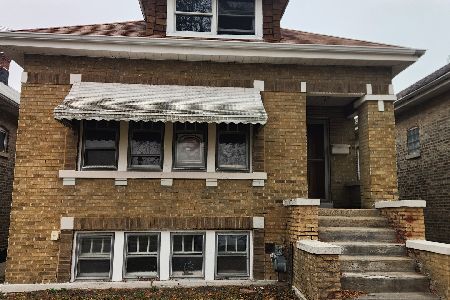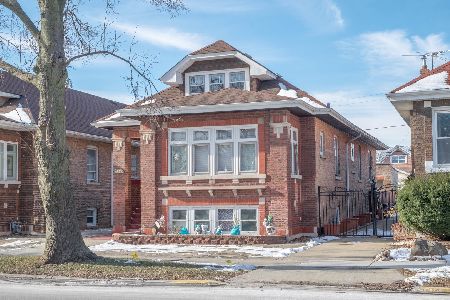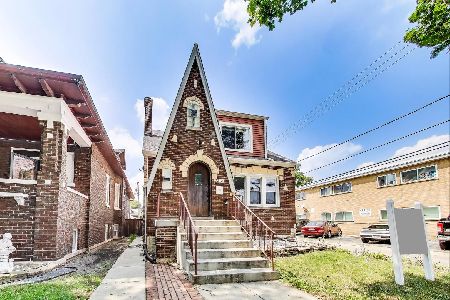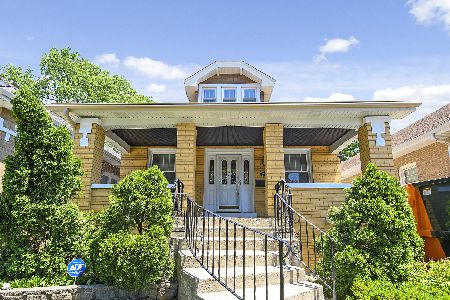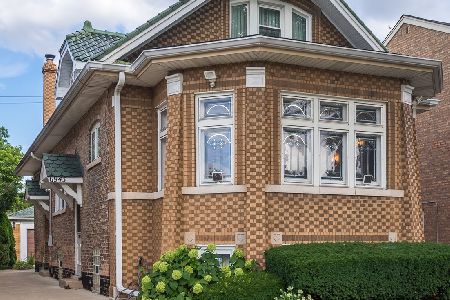2412 Clinton Avenue, Berwyn, Illinois 60402
$168,000
|
Sold
|
|
| Status: | Closed |
| Sqft: | 1,444 |
| Cost/Sqft: | $124 |
| Beds: | 4 |
| Baths: | 2 |
| Year Built: | 1927 |
| Property Taxes: | $2,113 |
| Days On Market: | 3888 |
| Lot Size: | 0,00 |
Description
4 bedroom, 1 1/2 bath brick bungalow facing Riverside Dr. Home has hardwood floors & fireplace, driveway leading to 2 car garage. One bedroom on main floor has large closet plus tandem room (could be a big walk in closet.) Tons of storage. 2nd floor has a lot of space. Roof was replaced 3 years ago & garage roof, 5 yrs old. Eat in kitchen plus dining room. Walking distance to restaurants, shopping,etc. Sold as-is.
Property Specifics
| Single Family | |
| — | |
| Bungalow | |
| 1927 | |
| Full | |
| — | |
| No | |
| — |
| Cook | |
| — | |
| 0 / Not Applicable | |
| None | |
| Lake Michigan | |
| Public Sewer | |
| 08932453 | |
| 16301090180000 |
Property History
| DATE: | EVENT: | PRICE: | SOURCE: |
|---|---|---|---|
| 11 Sep, 2015 | Sold | $168,000 | MRED MLS |
| 16 Jul, 2015 | Under contract | $179,000 | MRED MLS |
| — | Last price change | $184,000 | MRED MLS |
| 26 May, 2015 | Listed for sale | $189,000 | MRED MLS |
Room Specifics
Total Bedrooms: 4
Bedrooms Above Ground: 4
Bedrooms Below Ground: 0
Dimensions: —
Floor Type: Hardwood
Dimensions: —
Floor Type: —
Dimensions: —
Floor Type: —
Full Bathrooms: 2
Bathroom Amenities: —
Bathroom in Basement: 0
Rooms: Bonus Room,Pantry,Tandem Room
Basement Description: Partially Finished
Other Specifics
| 2 | |
| — | |
| Side Drive | |
| — | |
| — | |
| 38 X 139 | |
| — | |
| None | |
| Hardwood Floors | |
| Range, Refrigerator, Freezer, Washer, Dryer | |
| Not in DB | |
| — | |
| — | |
| — | |
| — |
Tax History
| Year | Property Taxes |
|---|---|
| 2015 | $2,113 |
Contact Agent
Nearby Similar Homes
Nearby Sold Comparables
Contact Agent
Listing Provided By
Coldwell Banker Residential



