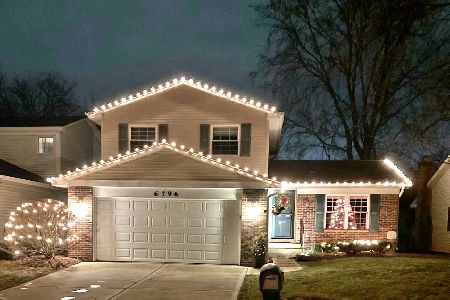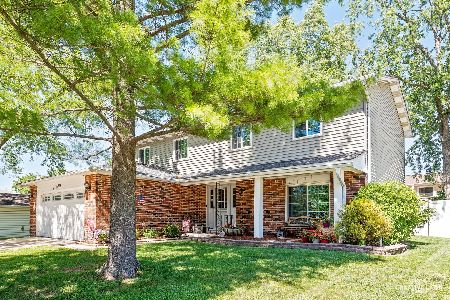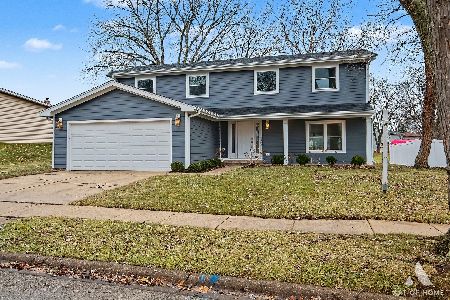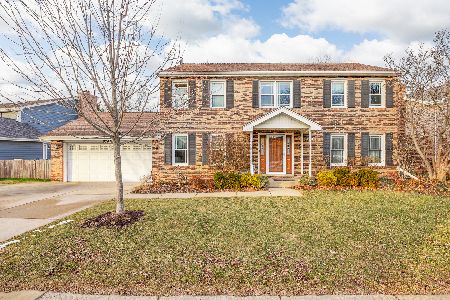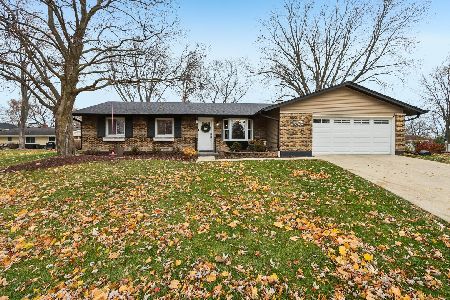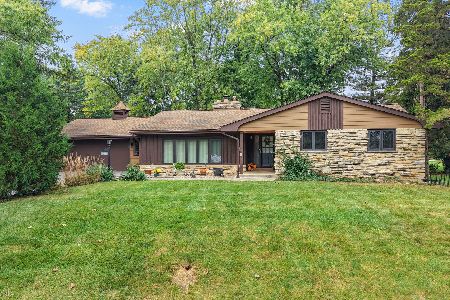2412 Kildeer Street, Woodridge, Illinois 60517
$285,000
|
Sold
|
|
| Status: | Closed |
| Sqft: | 1,719 |
| Cost/Sqft: | $165 |
| Beds: | 4 |
| Baths: | 2 |
| Year Built: | 1978 |
| Property Taxes: | $6,512 |
| Days On Market: | 2451 |
| Lot Size: | 0,14 |
Description
Move right into this sharp updated brick two story offering a traditional floor plan with today's style in mind. Featuring updated baths, new flooring, & custom paint throughout, kitchen w/new stainless steel appliances, sharp living room w/brick wood burning fireplace w/gas start, family room w/custom barn doors, large 1st floor master plus a three season room overlooking a gorgeous fenced in yard with new sod, custom wood deck perfect for entertaining. Additional features include a 2 car attached garage, tear off roof in 2017, New washer & dryer, Water heater, central AC/Furnace 2015. A must see in sought after Woodridge Center with private club house, weight room, exercise room, game room, out door pool and tennis courts all included in HOA. Servicing Downers Grove North High School and just Minutes to shopping, parks and restaurants.
Property Specifics
| Single Family | |
| — | |
| — | |
| 1978 | |
| None | |
| — | |
| No | |
| 0.14 |
| Du Page | |
| Woodridge Center | |
| 52 / Monthly | |
| Clubhouse,Pool,Other | |
| Lake Michigan | |
| Public Sewer | |
| 10361512 | |
| 0824320012 |
Nearby Schools
| NAME: | DISTRICT: | DISTANCE: | |
|---|---|---|---|
|
Grade School
Meadowview Elementary School |
68 | — | |
|
Middle School
Thomas Jefferson Junior High Sch |
68 | Not in DB | |
|
High School
North High School |
99 | Not in DB | |
Property History
| DATE: | EVENT: | PRICE: | SOURCE: |
|---|---|---|---|
| 9 Apr, 2015 | Sold | $192,500 | MRED MLS |
| 17 Feb, 2015 | Under contract | $199,900 | MRED MLS |
| — | Last price change | $209,000 | MRED MLS |
| 2 Sep, 2014 | Listed for sale | $209,000 | MRED MLS |
| 28 Jun, 2019 | Sold | $285,000 | MRED MLS |
| 12 May, 2019 | Under contract | $283,000 | MRED MLS |
| — | Last price change | $289,000 | MRED MLS |
| 30 Apr, 2019 | Listed for sale | $289,000 | MRED MLS |
Room Specifics
Total Bedrooms: 4
Bedrooms Above Ground: 4
Bedrooms Below Ground: 0
Dimensions: —
Floor Type: Wood Laminate
Dimensions: —
Floor Type: Wood Laminate
Dimensions: —
Floor Type: Wood Laminate
Full Bathrooms: 2
Bathroom Amenities: —
Bathroom in Basement: 0
Rooms: Enclosed Porch
Basement Description: None
Other Specifics
| 2 | |
| — | |
| Asphalt | |
| Porch | |
| — | |
| 60 X 100 | |
| — | |
| — | |
| Wood Laminate Floors, First Floor Bedroom, First Floor Laundry, First Floor Full Bath, Walk-In Closet(s) | |
| Range, Microwave, Dishwasher, Portable Dishwasher, Refrigerator, Washer, Dryer | |
| Not in DB | |
| Clubhouse, Pool, Tennis Courts | |
| — | |
| — | |
| Wood Burning, Gas Starter |
Tax History
| Year | Property Taxes |
|---|---|
| 2015 | $5,633 |
| 2019 | $6,512 |
Contact Agent
Nearby Similar Homes
Nearby Sold Comparables
Contact Agent
Listing Provided By
Berkshire Hathaway HomeServices KoenigRubloff

