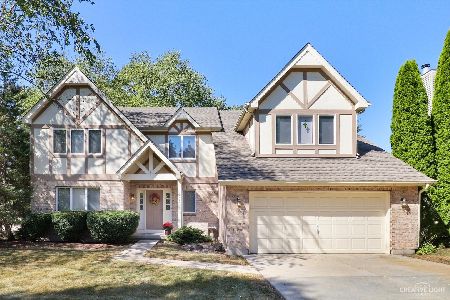2412 Knowlton Drive, West Dundee, Illinois 60118
$420,000
|
Sold
|
|
| Status: | Closed |
| Sqft: | 2,346 |
| Cost/Sqft: | $181 |
| Beds: | 4 |
| Baths: | 3 |
| Year Built: | 1990 |
| Property Taxes: | $7,756 |
| Days On Market: | 1105 |
| Lot Size: | 0,24 |
Description
***ORIGINAL OWNERS*** Welcome to your new home in the sought-after neighborhood of The Hills of West Dundee! Are you looking for a home with lots of square footage and is located in a mature and well-established neighborhood? This is the one! Let's start with the incredible curb appeal. The Hardie Board siding, trim, windows & fiberglass porch columns were all replaced in 2016. Walking up to the home you will be greeted by a beautiful porch that spans the length of the home. Walk through the fiberglass front door installed in 2016 into a large foyer with a coat closet! Moving into the formal living room with hardwood flooring (in fact the entire main floor is hardwood!) that opens into the family room! Enjoy those chilly nights in your family room by your floor to ceiling brick hearth fireplace. Looking for an open layout...the family room opens into a gorgeous kitchen that was remodeled in 2015 with an oversized island, plenty of cabinet space, stainless steel appliances, white subway tile backsplash, under & above cabinet lighting and a window over the sink looking out into the gorgeous backyard. Finishing off the first floor with a dining room that is large enough for a table, chairs & a china cabinet, powder room (remodeled in 2020) and laundry room. Working from home? You could turn the dining room into a perfect office space! Moving upstairs are 4 bedrooms & 2 full baths! New carpeting on the stairs, master bedroom & center front bedroom. The bedrooms are spacious with plenty of closet space. The Master Suite can easily fit a king size bed and dressers. It has 2 walk-in closets with a private Master Bath. In 2011 the 2nd full bath was remodeled and has a skylight to let in an abundance of natural light. The finished basement has a rec room that is ready for movie time, game night or the kids hang out area! Plenty of space to run around! There is also plenty of storage space and has a workspace that will be perfect for the handyman in the family! But wait...Let's not forget the incredible & spacious backyard which can be accessed through the sliding patio doors in the family room! You step onto a brick patio which was installed in 2016 with garden boxes. Lots of perennials that are easy to maintain! Additional updates include new carpet on stairs to 2nd floor & master bedroom & 2nd bedroom (2022), oven & garage door & opener (2020), replaced 3 of 5 basement windows (2019), added additional attic insulation (2018), re-stained hardwood in kitchen & family room, new hot water heater, garbage disposal & water softener (2015), furnace, humidifier, air conditioner, sump pump, dishwasher, microwave, whole house water filter & water softener (2014), replaced sliding glass door (2012), installed concrete driveway & brick walkway (2011). Superior Location...located a few blocks from Huffman Park with playground, splash pad, soccer fields, skate park & tennis. Also minutes away from downtown Dundee's restaurants, shopping, fitness center, coffee shops and a river walk. There are also amazing community events happening year-round! Minutes from I90, Metra & Randall Rd corridor. COME QUICKLY!
Property Specifics
| Single Family | |
| — | |
| — | |
| 1990 | |
| — | |
| HERITAGE | |
| No | |
| 0.24 |
| Kane | |
| Hills Of West Dundee | |
| — / Not Applicable | |
| — | |
| — | |
| — | |
| 11699701 | |
| 0321104021 |
Nearby Schools
| NAME: | DISTRICT: | DISTANCE: | |
|---|---|---|---|
|
Grade School
Dundee Highlands Elementary Scho |
300 | — | |
|
Middle School
Dundee Middle School |
300 | Not in DB | |
|
High School
H D Jacobs High School |
300 | Not in DB | |
Property History
| DATE: | EVENT: | PRICE: | SOURCE: |
|---|---|---|---|
| 3 Mar, 2023 | Sold | $420,000 | MRED MLS |
| 19 Jan, 2023 | Under contract | $424,800 | MRED MLS |
| 12 Jan, 2023 | Listed for sale | $424,800 | MRED MLS |
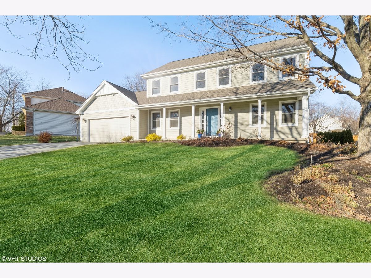
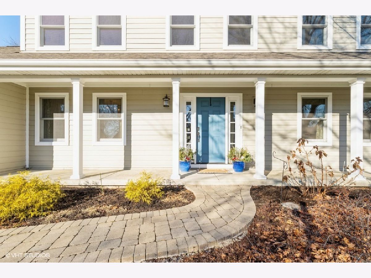
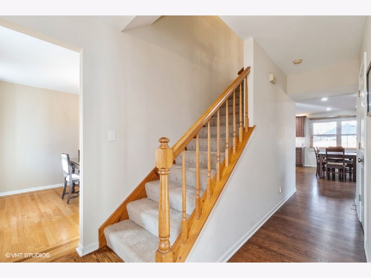
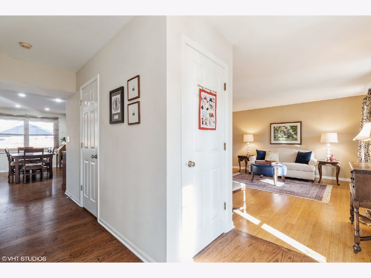
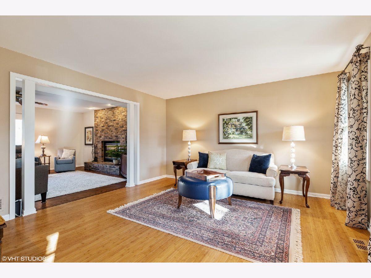
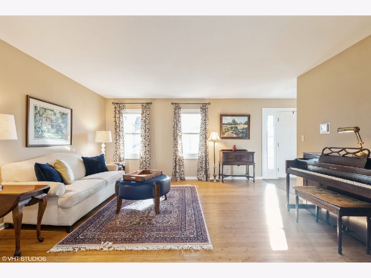
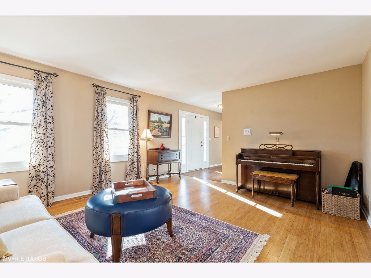
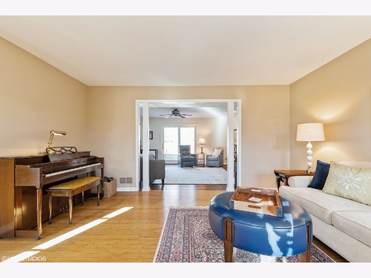
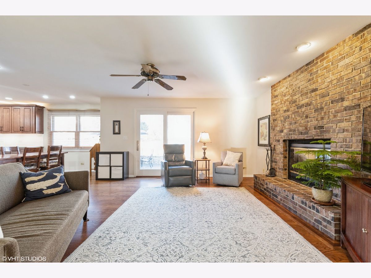
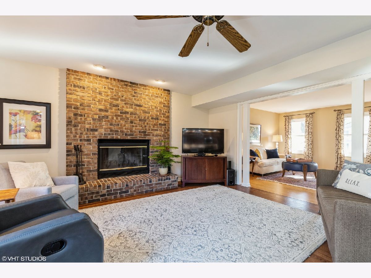
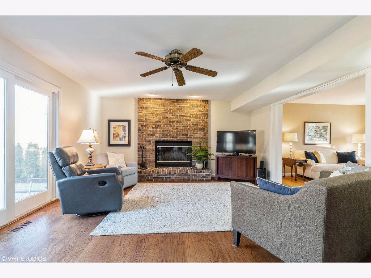
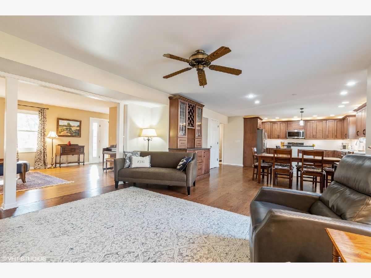
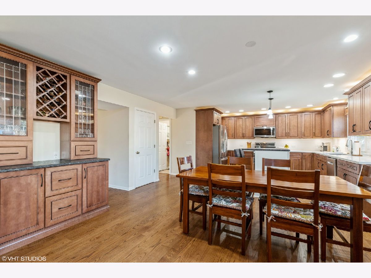
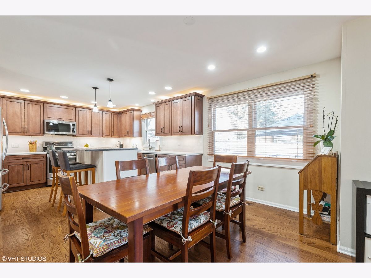
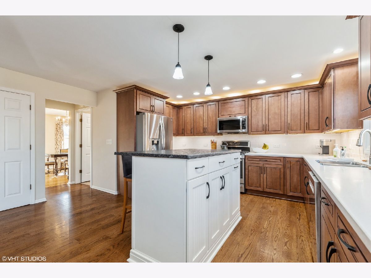
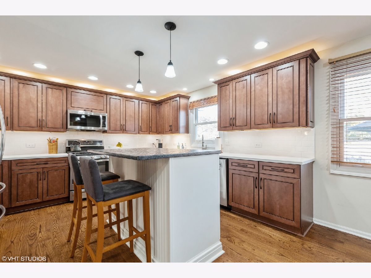
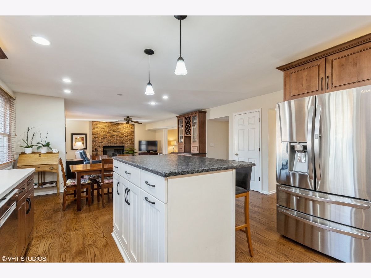
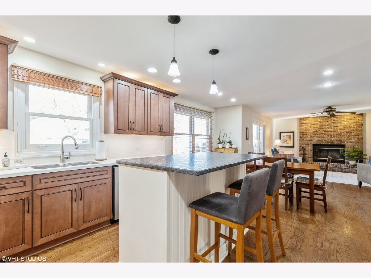
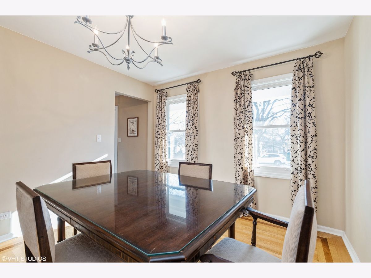
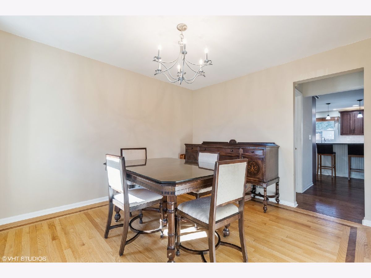
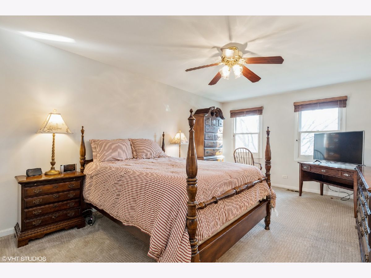
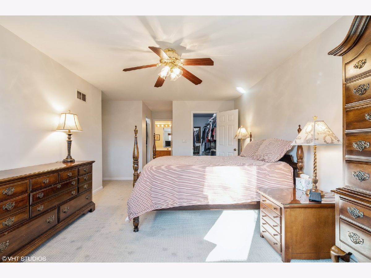
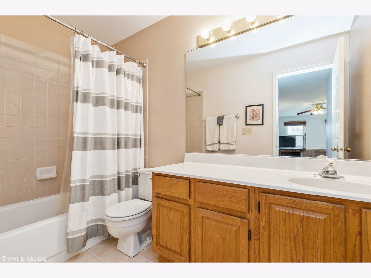
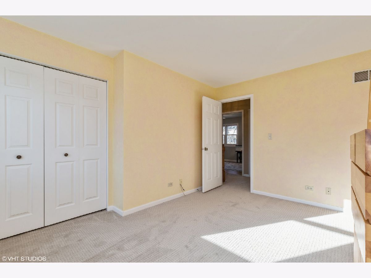
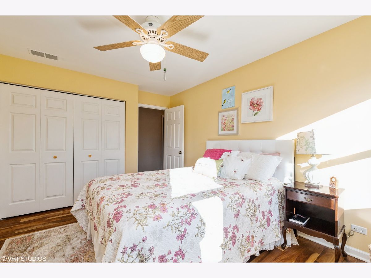
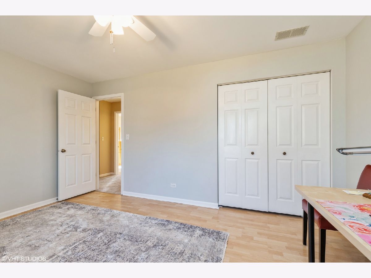
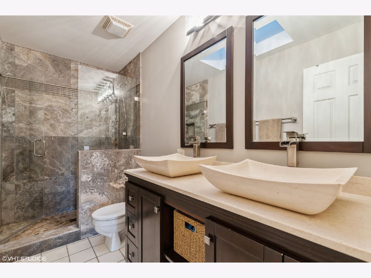
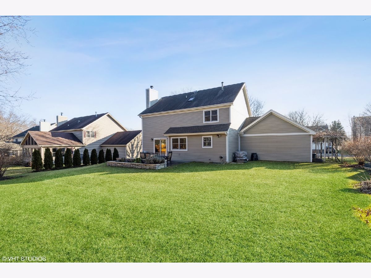
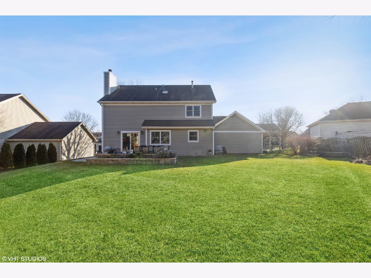
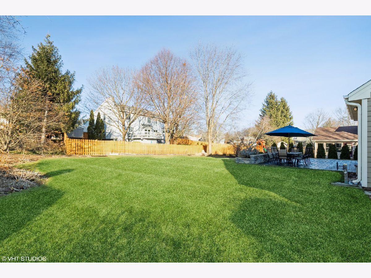
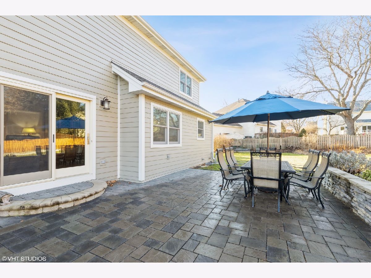
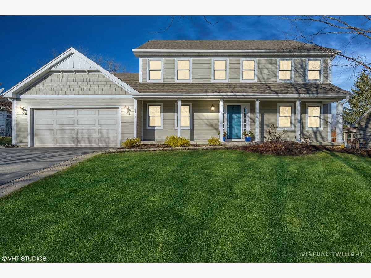
Room Specifics
Total Bedrooms: 4
Bedrooms Above Ground: 4
Bedrooms Below Ground: 0
Dimensions: —
Floor Type: —
Dimensions: —
Floor Type: —
Dimensions: —
Floor Type: —
Full Bathrooms: 3
Bathroom Amenities: —
Bathroom in Basement: 0
Rooms: —
Basement Description: Partially Finished
Other Specifics
| 2 | |
| — | |
| Concrete | |
| — | |
| — | |
| 82X127X82X127 | |
| — | |
| — | |
| — | |
| — | |
| Not in DB | |
| — | |
| — | |
| — | |
| — |
Tax History
| Year | Property Taxes |
|---|---|
| 2023 | $7,756 |
Contact Agent
Nearby Similar Homes
Nearby Sold Comparables
Contact Agent
Listing Provided By
Baird & Warner Real Estate - Algonquin






