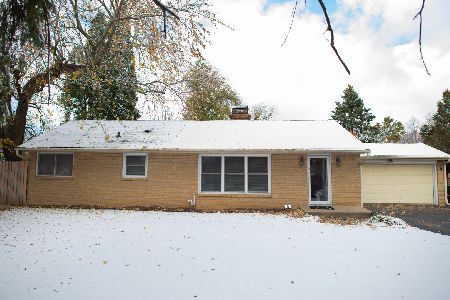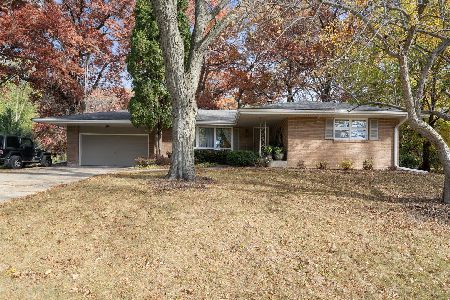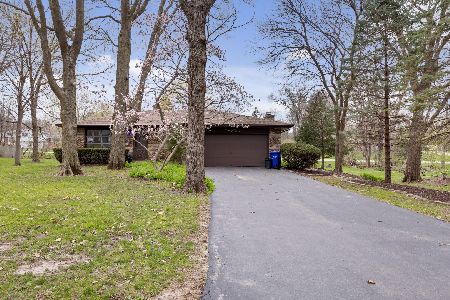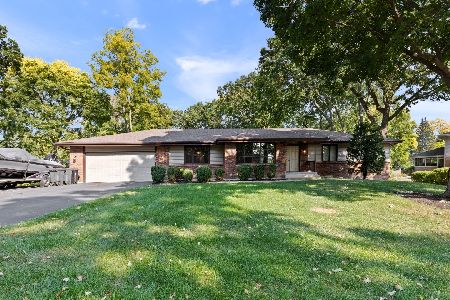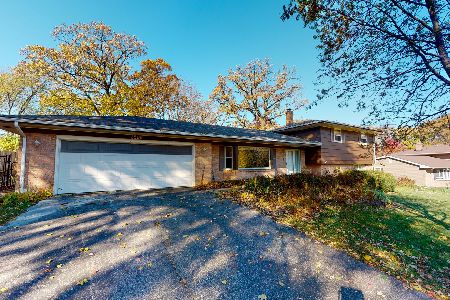2412 Mandrake Drive, Rockford, Illinois 61108
$159,900
|
Sold
|
|
| Status: | Closed |
| Sqft: | 1,950 |
| Cost/Sqft: | $86 |
| Beds: | 3 |
| Baths: | 3 |
| Year Built: | — |
| Property Taxes: | $4,587 |
| Days On Market: | 6194 |
| Lot Size: | 0,50 |
Description
Large, nicely maintained, 3BR brick ranch on beautiful wooded 1/2 acre lot in desirable Mulford's Wildwood Subdivision. Offers over 3300SF of total living space w/ 1950 sq ft on main floor. Features: 3.5 car garage, large entry foyer, formal dining rm, beautiful wood burning fireplace w/ custom made oak mantle in family room, custom oak woodwork, hardwood flrs in BR's, updated kitchen & baths. Must see rec room!
Property Specifics
| Single Family | |
| — | |
| Ranch | |
| — | |
| Full | |
| RANCH | |
| No | |
| 0.5 |
| Winnebago | |
| Mulford Wildwoods | |
| 0 / Not Applicable | |
| None | |
| Community Well | |
| Septic-Private | |
| 07126000 | |
| 12343520060000 |
Property History
| DATE: | EVENT: | PRICE: | SOURCE: |
|---|---|---|---|
| 30 Dec, 2009 | Sold | $159,900 | MRED MLS |
| 4 Dec, 2009 | Under contract | $166,900 | MRED MLS |
| — | Last price change | $167,900 | MRED MLS |
| 3 Feb, 2009 | Listed for sale | $174,900 | MRED MLS |
Room Specifics
Total Bedrooms: 3
Bedrooms Above Ground: 3
Bedrooms Below Ground: 0
Dimensions: —
Floor Type: Hardwood
Dimensions: —
Floor Type: Hardwood
Full Bathrooms: 3
Bathroom Amenities: —
Bathroom in Basement: 1
Rooms: Eating Area,Recreation Room,Workshop
Basement Description: Finished
Other Specifics
| 3 | |
| — | |
| — | |
| — | |
| Wooded | |
| 210X140X67X160 | |
| — | |
| Full | |
| Sauna/Steam Room, Hot Tub, Bar-Wet, First Floor Bedroom | |
| Range, Microwave, Dishwasher, Refrigerator, Bar Fridge, Disposal | |
| Not in DB | |
| — | |
| — | |
| — | |
| Wood Burning, Gas Log |
Tax History
| Year | Property Taxes |
|---|---|
| 2009 | $4,587 |
Contact Agent
Nearby Similar Homes
Nearby Sold Comparables
Contact Agent
Listing Provided By
4 Sale Realty, Inc.

