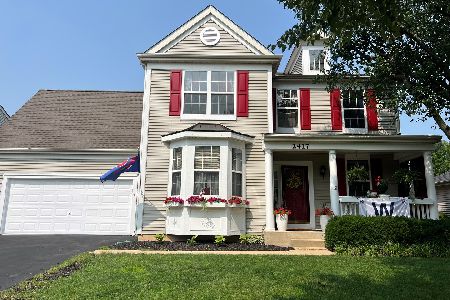2413 Columbia Lane, Montgomery, Illinois 60538
$360,000
|
Sold
|
|
| Status: | Closed |
| Sqft: | 2,022 |
| Cost/Sqft: | $178 |
| Beds: | 4 |
| Baths: | 3 |
| Year Built: | 2002 |
| Property Taxes: | $7,737 |
| Days On Market: | 1066 |
| Lot Size: | 0,19 |
Description
It begins the moment you pull up! The curb appeal coming from a charming full length front porch that screams, "Welcome Home!". As you enter, you are greeted with beautiful dark hardwoods throughout the entire first floor creating an amazing contrast with the gorgeous white trim & crown molding. A front living area provides a relaxing get away and is a great location for your home office, toy or music room. As you walk through the formal dining area it leads you to a large family room with a built-in bookcase and wood burning fireplace. The kitchen boasts plenty of space and features WHITE CABINETS, SS appliances, granite counter tops, subway tile backsplash, a FARMHOUSE SINK and PANTRY CLOSET. The kitchen also has a great eat-in area adjacent to sliding glass door that lead to the incredible fully fenced in backyard with a concrete patio ready for grilling out or hanging with neighbors. We are still not done with the first floor; add to it a beautifully updated half bath along with 1st floor laundry. The dark hardwood story continues throughout a very open second floor that features 4 nice sized bedrooms and a full bath and shower combo. The master bedroom is spacious and has a walk-in closet along with a wonderful ensuite featuring a double vanity, walk-in shower, and separate soaking tub. The finished basement has high ceilings, a wonderful living space, and plenty of additional storage. It may be winter, but this home is bringing the heat to Montgomery! Don't wait on this one!
Property Specifics
| Single Family | |
| — | |
| — | |
| 2002 | |
| — | |
| — | |
| No | |
| 0.19 |
| Kendall | |
| Montgomery Crossings | |
| 0 / Not Applicable | |
| — | |
| — | |
| — | |
| 11720553 | |
| 0202482004 |
Nearby Schools
| NAME: | DISTRICT: | DISTANCE: | |
|---|---|---|---|
|
Grade School
Lakewood Creek Elementary School |
308 | — | |
|
Middle School
Thompson Junior High School |
308 | Not in DB | |
|
High School
Oswego High School |
308 | Not in DB | |
Property History
| DATE: | EVENT: | PRICE: | SOURCE: |
|---|---|---|---|
| 30 Apr, 2019 | Sold | $265,000 | MRED MLS |
| 15 Mar, 2019 | Under contract | $269,900 | MRED MLS |
| 20 Feb, 2019 | Listed for sale | $269,900 | MRED MLS |
| 20 Mar, 2023 | Sold | $360,000 | MRED MLS |
| 20 Feb, 2023 | Under contract | $359,000 | MRED MLS |
| 16 Feb, 2023 | Listed for sale | $359,000 | MRED MLS |
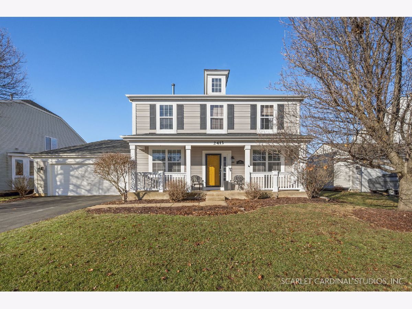
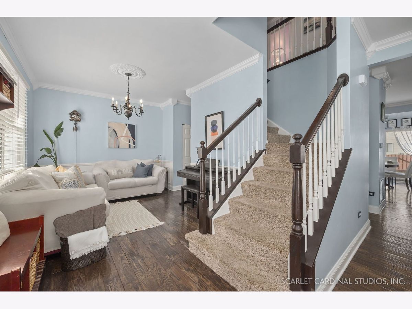
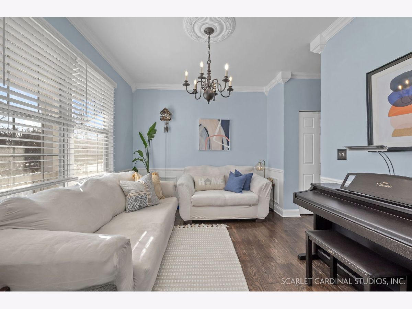
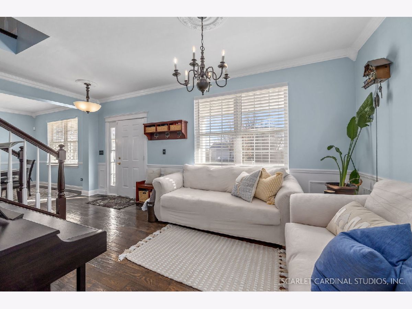
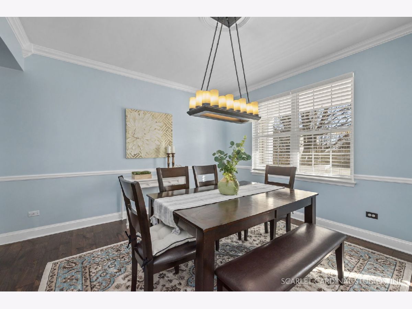
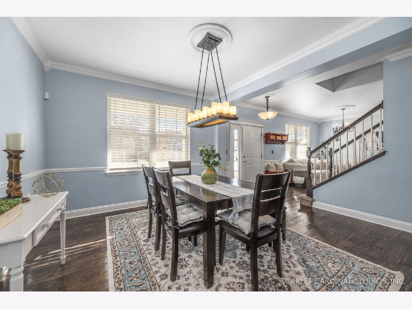
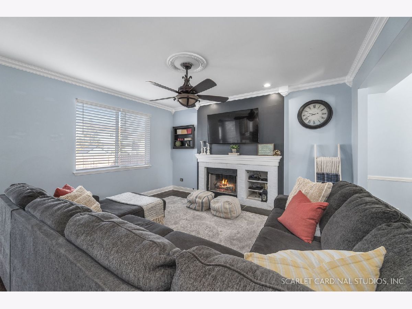
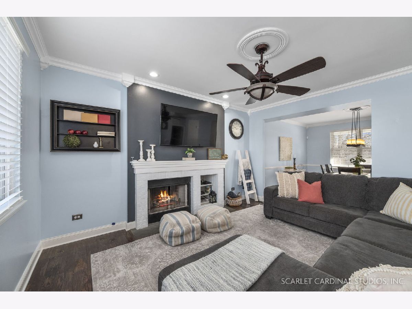
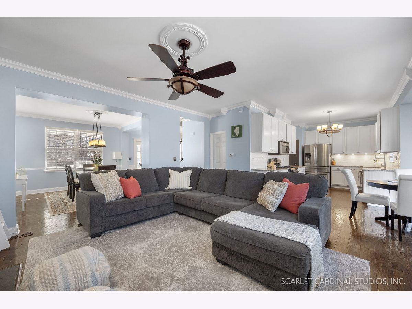
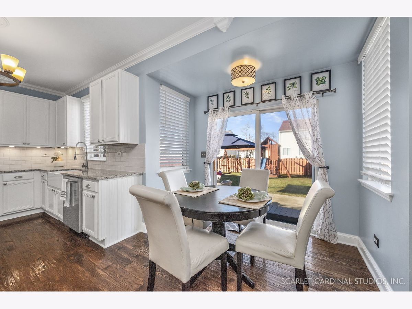
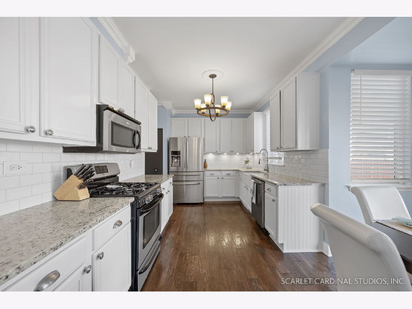
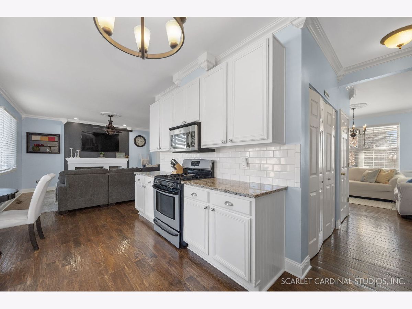
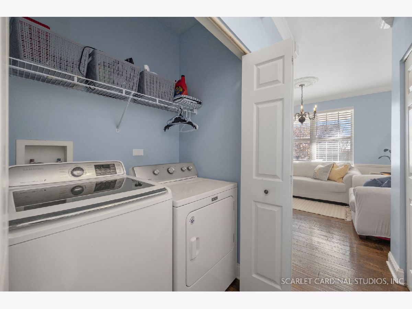
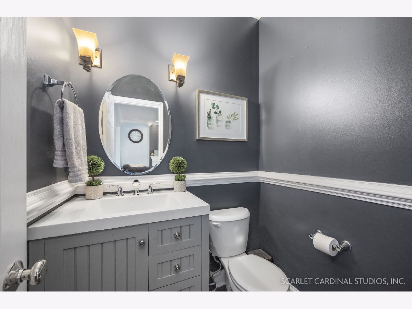
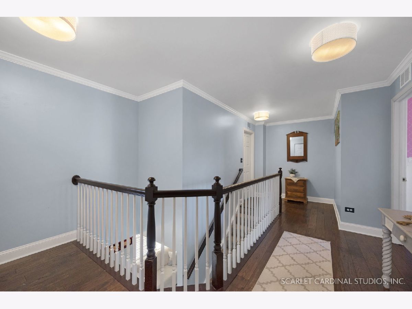
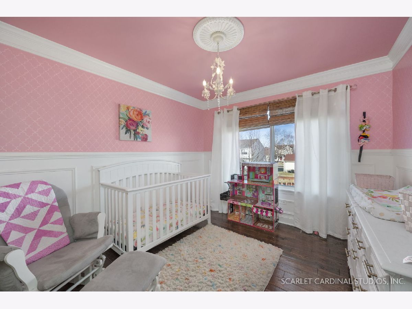
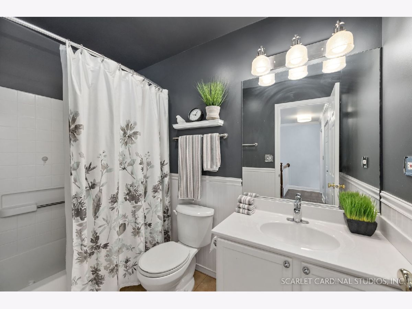
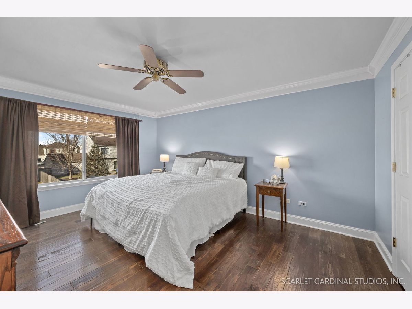
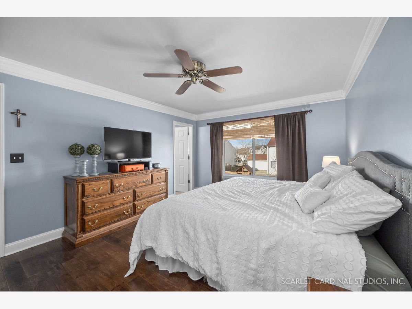
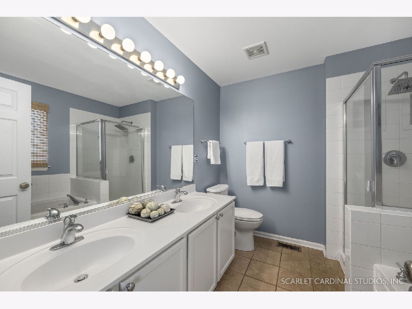
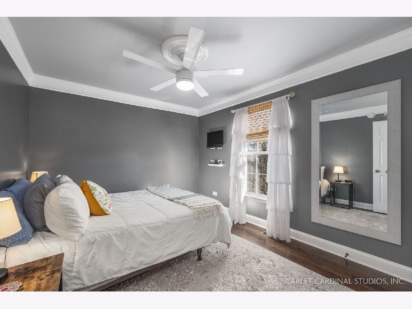
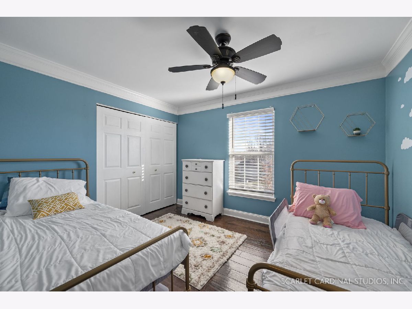
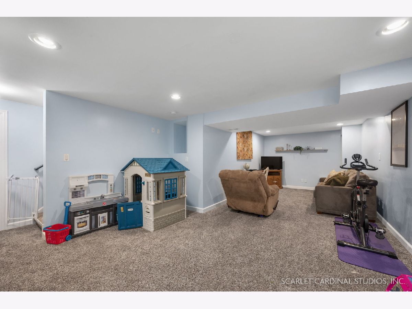
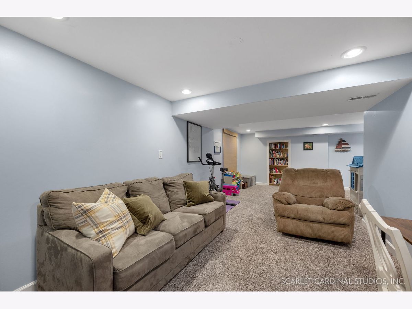
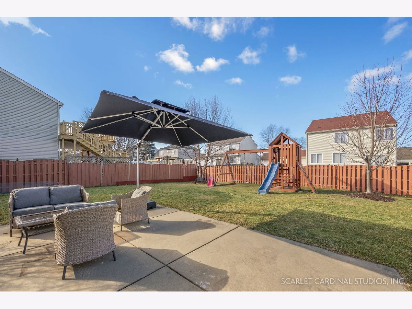
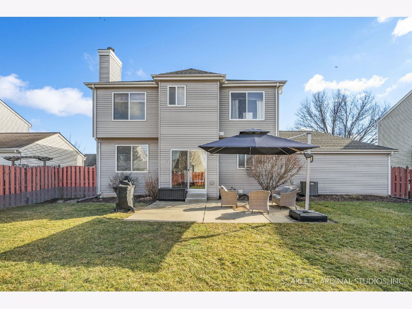
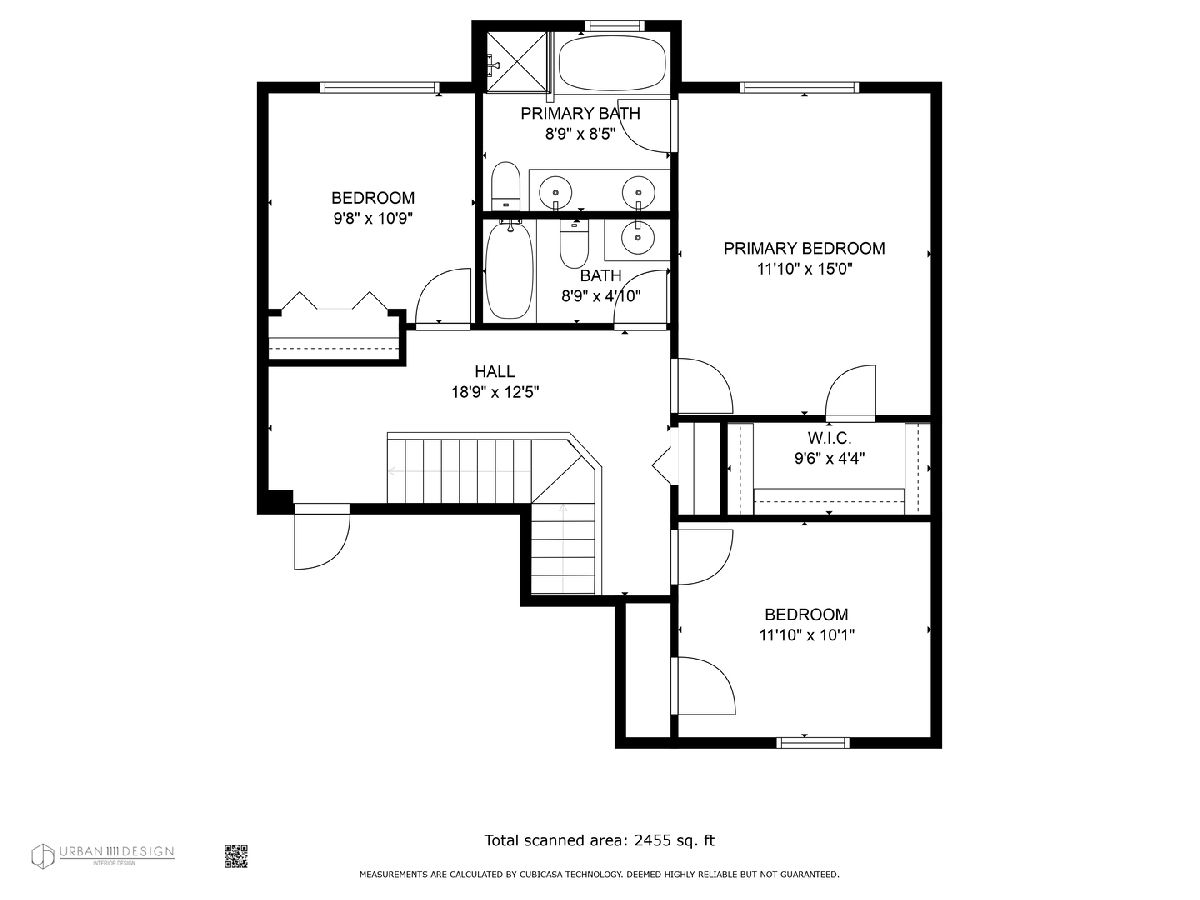
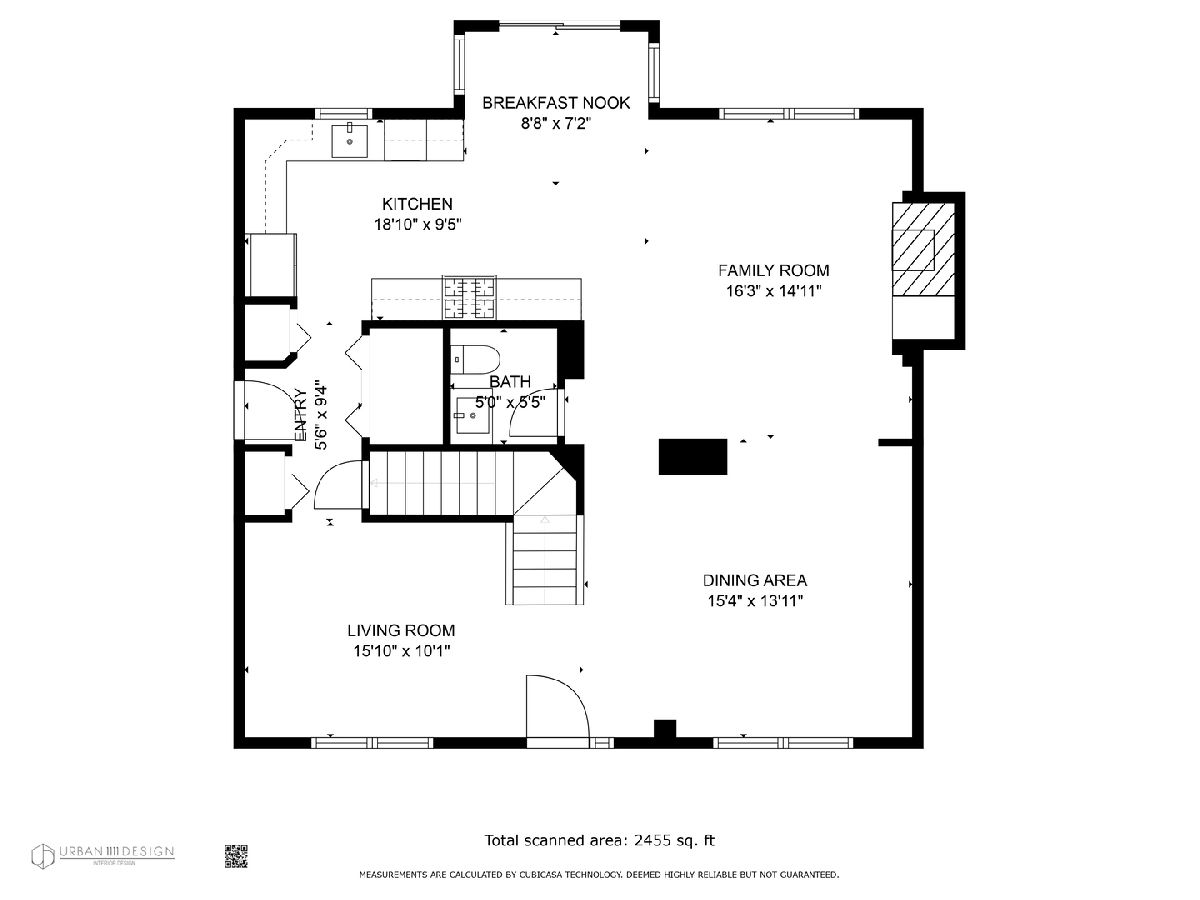
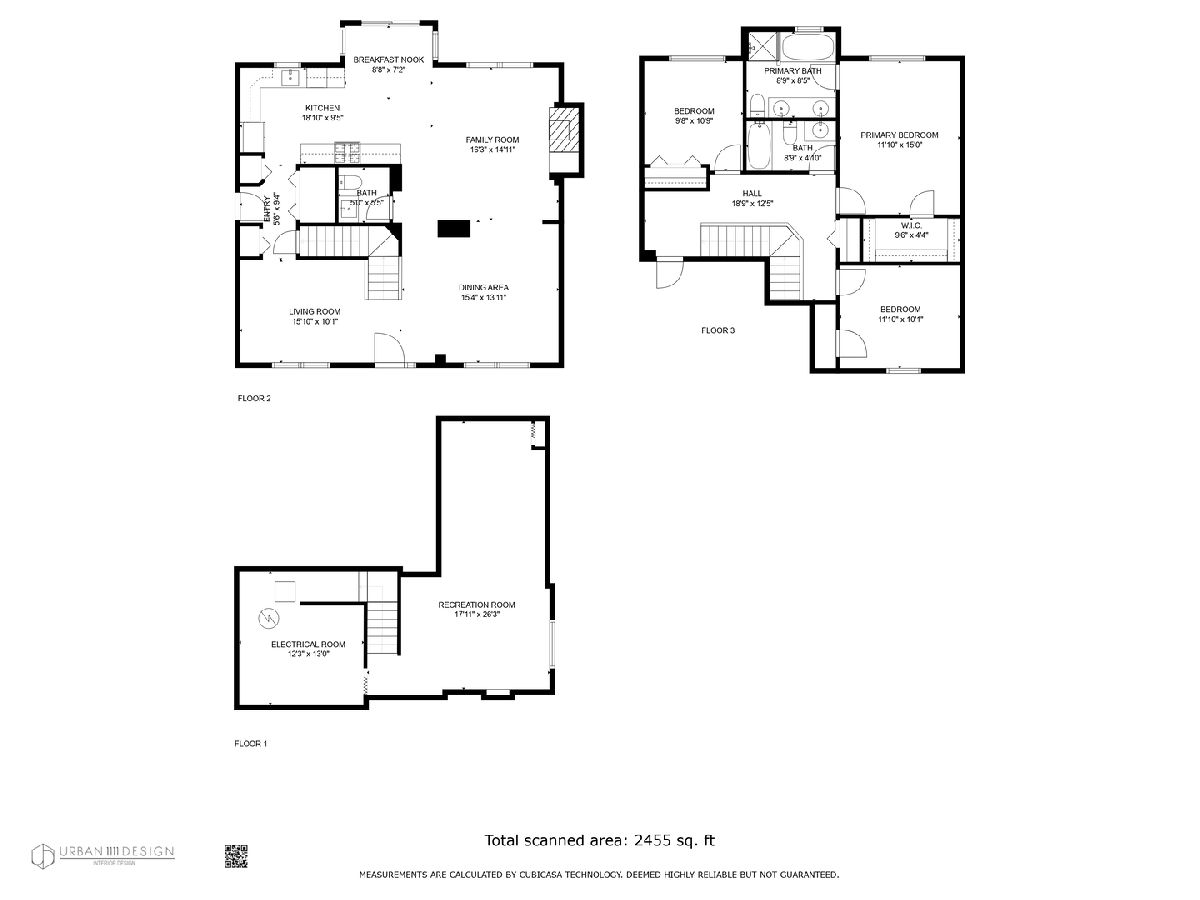
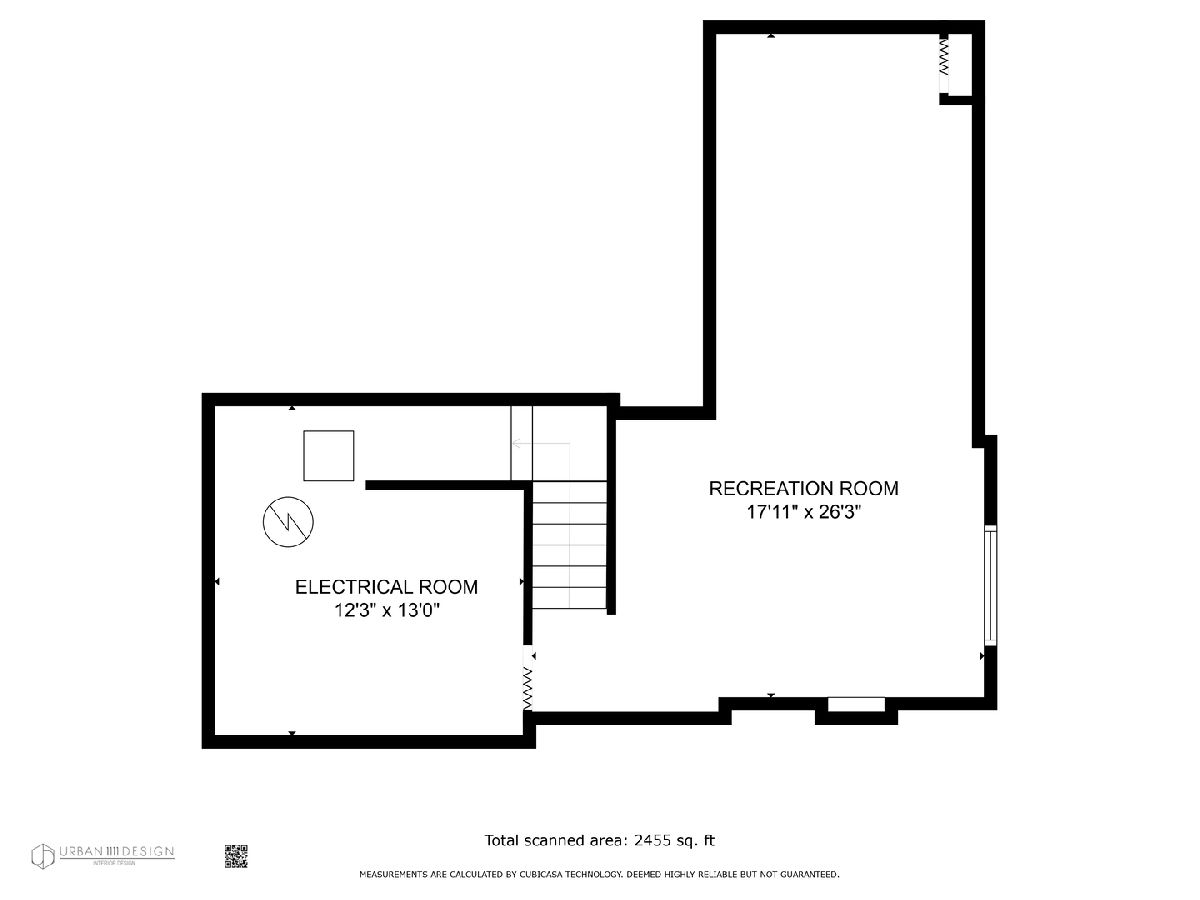
Room Specifics
Total Bedrooms: 4
Bedrooms Above Ground: 4
Bedrooms Below Ground: 0
Dimensions: —
Floor Type: —
Dimensions: —
Floor Type: —
Dimensions: —
Floor Type: —
Full Bathrooms: 3
Bathroom Amenities: Separate Shower,Double Sink
Bathroom in Basement: 0
Rooms: —
Basement Description: Partially Finished
Other Specifics
| 2 | |
| — | |
| Asphalt | |
| — | |
| — | |
| 70X120 | |
| — | |
| — | |
| — | |
| — | |
| Not in DB | |
| — | |
| — | |
| — | |
| — |
Tax History
| Year | Property Taxes |
|---|---|
| 2019 | $7,158 |
| 2023 | $7,737 |
Contact Agent
Nearby Similar Homes
Nearby Sold Comparables
Contact Agent
Listing Provided By
Berkshire Hathaway HomeServices Chicago





