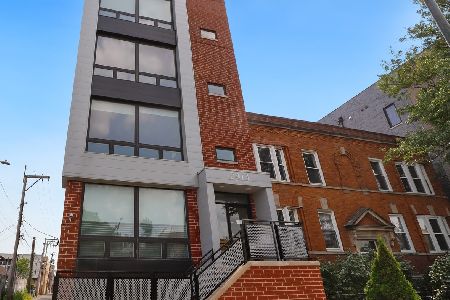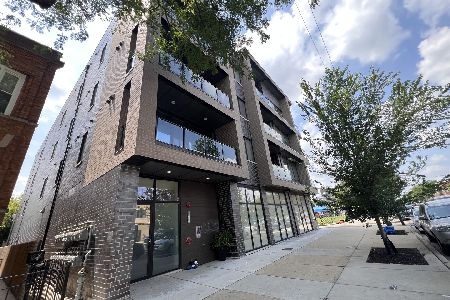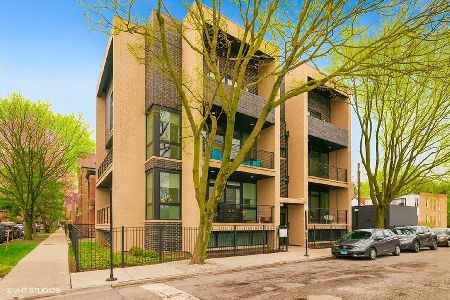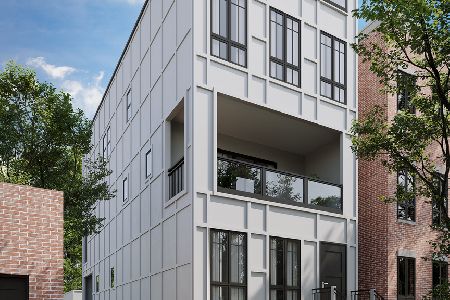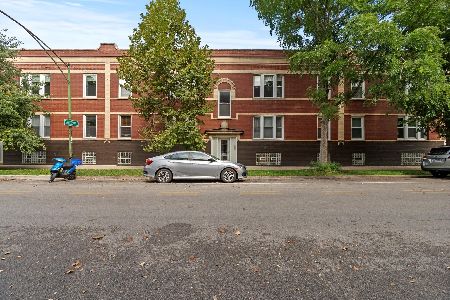2413 Fullerton Avenue, Logan Square, Chicago, Illinois 60647
$551,000
|
Sold
|
|
| Status: | Closed |
| Sqft: | 2,000 |
| Cost/Sqft: | $275 |
| Beds: | 3 |
| Baths: | 2 |
| Year Built: | 2015 |
| Property Taxes: | $9,607 |
| Days On Market: | 2490 |
| Lot Size: | 0,00 |
Description
Huge, recent new construction with stunning finishes! Sun filled spaces, tall ceilings, 8' solid core doors, hardwood floors, Nest thermostat, Hunter Douglas shades, Insteon smart dimmers, wiring for sound, modern/high end finishes, top-of-the line appliances. Well designed floor plan w/3 beds & 2 full baths. Open concept living area features a chef's kitchen w/flat panel cabinetry, huge island, & Miele appl package including paneled fridge & dishwasher, gas cooktop, & wall oven. Perfect entertaining space w/room to accommodate a large dining table & access to rear deck. Transitional family room/guest bed w/floor to ceiling window, fireplace, & sliding barn door. Master suite w/built-out WIC & private bath w/body spray steam shower, freestanding tub & dual vanity. In unit laundry w/folding space & storage. 3rd bed w/built-out closet & full guest bath w/tub. Shared roof deck w/city views + garage parking! Great Bucktown location near public tran, restaurants, retail & night life.
Property Specifics
| Condos/Townhomes | |
| 4 | |
| — | |
| 2015 | |
| None | |
| — | |
| No | |
| — |
| Cook | |
| — | |
| 205 / Monthly | |
| Water,Electricity,Insurance,Scavenger | |
| Public | |
| Public Sewer | |
| 10162738 | |
| 13362050251002 |
Nearby Schools
| NAME: | DISTRICT: | DISTANCE: | |
|---|---|---|---|
|
Grade School
Goethe Elementary School |
299 | — | |
Property History
| DATE: | EVENT: | PRICE: | SOURCE: |
|---|---|---|---|
| 26 Feb, 2016 | Sold | $450,900 | MRED MLS |
| 26 Dec, 2015 | Under contract | $444,900 | MRED MLS |
| 12 Nov, 2015 | Listed for sale | $444,900 | MRED MLS |
| 22 Mar, 2019 | Sold | $551,000 | MRED MLS |
| 8 Jan, 2019 | Under contract | $549,900 | MRED MLS |
| 2 Jan, 2019 | Listed for sale | $549,900 | MRED MLS |
Room Specifics
Total Bedrooms: 3
Bedrooms Above Ground: 3
Bedrooms Below Ground: 0
Dimensions: —
Floor Type: Hardwood
Dimensions: —
Floor Type: Hardwood
Full Bathrooms: 2
Bathroom Amenities: Separate Shower,Steam Shower,Double Sink,Soaking Tub
Bathroom in Basement: 0
Rooms: Deck
Basement Description: None
Other Specifics
| 1 | |
| — | |
| — | |
| Deck, Roof Deck | |
| — | |
| 25 X 150 | |
| — | |
| Full | |
| Hardwood Floors, Laundry Hook-Up in Unit, Walk-In Closet(s) | |
| Microwave, Dishwasher, Refrigerator, Washer, Dryer, Disposal, Stainless Steel Appliance(s), Cooktop, Built-In Oven, Range Hood | |
| Not in DB | |
| — | |
| — | |
| Sundeck, Security Door Lock(s) | |
| Electric |
Tax History
| Year | Property Taxes |
|---|---|
| 2019 | $9,607 |
Contact Agent
Nearby Similar Homes
Nearby Sold Comparables
Contact Agent
Listing Provided By
Jameson Sotheby's Intl Realty

