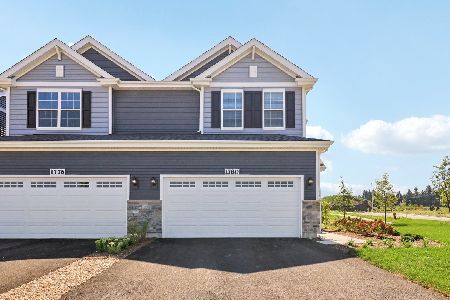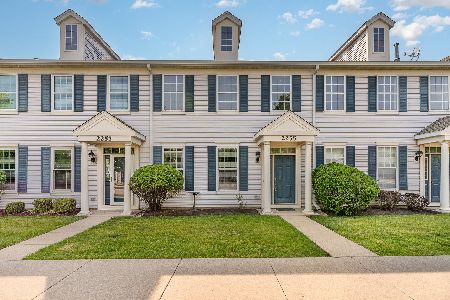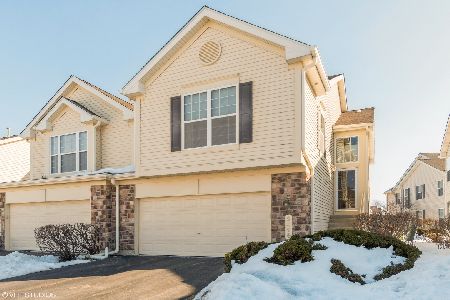2413 Georgetown Circle, Aurora, Illinois 60503
$202,000
|
Sold
|
|
| Status: | Closed |
| Sqft: | 1,782 |
| Cost/Sqft: | $118 |
| Beds: | 3 |
| Baths: | 3 |
| Year Built: | 2003 |
| Property Taxes: | $5,827 |
| Days On Market: | 2734 |
| Lot Size: | 0,00 |
Description
Beautiful end unit townhome with 3 bedrooms and 3 full baths! Open floor plan ideal for entertaining-vaulted living and dining rooms with wood laminate floors and gas fireplace. Kitchen with breakfast bar and pantry opens to living space. Access a spacious wood deck from the dining area. Master bedroom with walk-in closet and private bath. Second bedroom and full bath also on the main level. Awesome lower level with huge family room with wood laminate floor and sliding door to patio and green space, third bedroom and third full bath. Neutral paint throughout. Furnace 2015; AC 2014. Oswego 308 schools. Convenient to shopping and dining. Great square footage for an affordable price!
Property Specifics
| Condos/Townhomes | |
| 2 | |
| — | |
| 2003 | |
| None | |
| — | |
| No | |
| — |
| Will | |
| Georgetown Commons | |
| 273 / Monthly | |
| Water,Exterior Maintenance,Lawn Care,Snow Removal | |
| Public | |
| Public Sewer | |
| 10033835 | |
| 0701064160161001 |
Nearby Schools
| NAME: | DISTRICT: | DISTANCE: | |
|---|---|---|---|
|
Grade School
Homestead Elementary School |
308 | — | |
|
Middle School
Murphy Junior High School |
308 | Not in DB | |
|
High School
Oswego East High School |
308 | Not in DB | |
Property History
| DATE: | EVENT: | PRICE: | SOURCE: |
|---|---|---|---|
| 12 Sep, 2015 | Under contract | $0 | MRED MLS |
| 6 Jul, 2015 | Listed for sale | $0 | MRED MLS |
| 19 Oct, 2018 | Sold | $202,000 | MRED MLS |
| 2 Sep, 2018 | Under contract | $210,000 | MRED MLS |
| — | Last price change | $219,900 | MRED MLS |
| 28 Jul, 2018 | Listed for sale | $219,900 | MRED MLS |
Room Specifics
Total Bedrooms: 3
Bedrooms Above Ground: 3
Bedrooms Below Ground: 0
Dimensions: —
Floor Type: Carpet
Dimensions: —
Floor Type: Carpet
Full Bathrooms: 3
Bathroom Amenities: Separate Shower,Double Sink,Soaking Tub
Bathroom in Basement: 0
Rooms: No additional rooms
Basement Description: None
Other Specifics
| 2 | |
| — | |
| Asphalt | |
| Deck, Patio, End Unit | |
| — | |
| COMMON | |
| — | |
| Full | |
| Vaulted/Cathedral Ceilings, Wood Laminate Floors, First Floor Bedroom, First Floor Full Bath, Laundry Hook-Up in Unit | |
| Range, Microwave, Dishwasher, Refrigerator, Washer, Dryer, Disposal | |
| Not in DB | |
| — | |
| — | |
| Park | |
| Gas Log, Gas Starter |
Tax History
| Year | Property Taxes |
|---|---|
| 2018 | $5,827 |
Contact Agent
Nearby Similar Homes
Nearby Sold Comparables
Contact Agent
Listing Provided By
Coldwell Banker Residential










