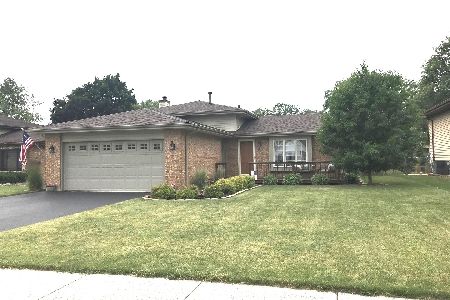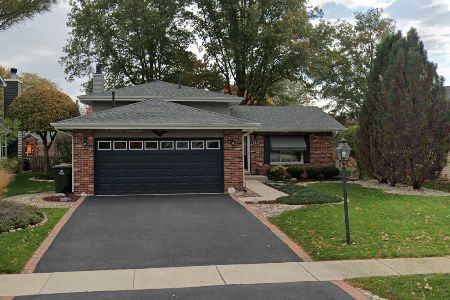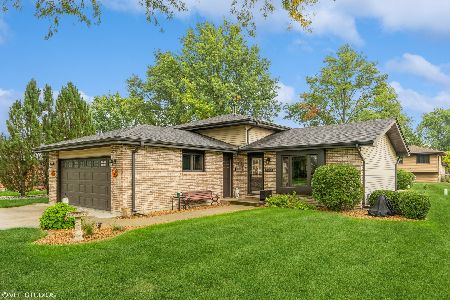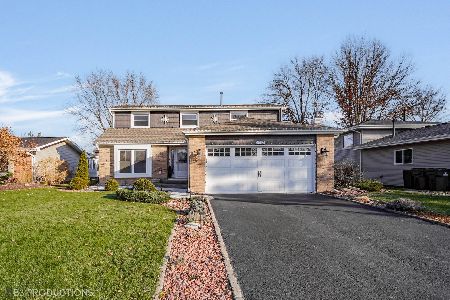2413 Kerry Winde Drive, New Lenox, Illinois 60451
$275,000
|
Sold
|
|
| Status: | Closed |
| Sqft: | 1,760 |
| Cost/Sqft: | $162 |
| Beds: | 3 |
| Baths: | 2 |
| Year Built: | 1986 |
| Property Taxes: | $6,441 |
| Days On Market: | 1575 |
| Lot Size: | 0,17 |
Description
Great split level on wonderful little low-traffic street! EZ care exterior with brick and vinyl siding. Main level offers open floor plan - living room with cathedral ceiling and double window with seat. New kitchen with beautiful white cabinets, quartz counters, subway tile backsplash, deep elongated sink, dual pantry cabinets, built in serving/coffee bar counter plus room for table. Upper level offers 3 bedrooms with ceiling fans and a sharp updated full bath. Lower level features a super-sized family room with lovely updated fireplace with wood accents, another updated bath with a wonderful full tile walk in shower, huge laundry room with space for home office or crafting space and direct access to 2+ car garage. You'll really love the wonderful and oversized 3-season room located off the kitchen - perfect for seasonal entertaining or enjoying cool evening breezes mosquito-free, with stars in view through the skylights. Fenced yard features a concrete patio for grilling and outdoor dining, garden shed for added storage and a swingset for the littles. Other features: concrete crawlspace for storage. House roof 2009/3-season room roof 2013. New carpet bedroom #3. New Lenox Elementary and Lincolnway West HS. Lake Michigan water, no HOA fees. Walking distance to multiple parks - EZ access to commuter train station down Laraway Road, less than five minutes from shopping, dining, entertainment. Come see!
Property Specifics
| Single Family | |
| — | |
| Tri-Level | |
| 1986 | |
| None | |
| — | |
| No | |
| 0.17 |
| Will | |
| — | |
| 0 / Not Applicable | |
| None | |
| Lake Michigan | |
| Public Sewer | |
| 11201594 | |
| 1508321080150000 |
Nearby Schools
| NAME: | DISTRICT: | DISTANCE: | |
|---|---|---|---|
|
High School
Lincoln-way West High School |
210 | Not in DB | |
Property History
| DATE: | EVENT: | PRICE: | SOURCE: |
|---|---|---|---|
| 23 Jul, 2014 | Sold | $206,000 | MRED MLS |
| 8 Jun, 2014 | Under contract | $209,808 | MRED MLS |
| 5 Jun, 2014 | Listed for sale | $209,808 | MRED MLS |
| 15 Oct, 2021 | Sold | $275,000 | MRED MLS |
| 9 Sep, 2021 | Under contract | $284,900 | MRED MLS |
| — | Last price change | $294,900 | MRED MLS |
| 26 Aug, 2021 | Listed for sale | $294,900 | MRED MLS |
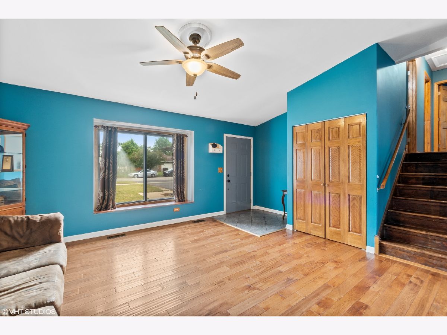
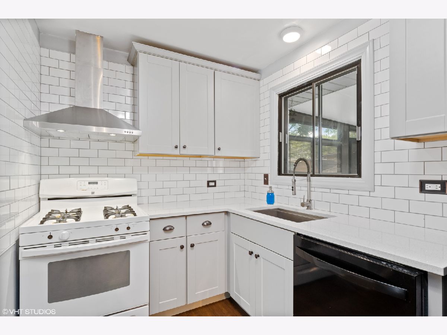
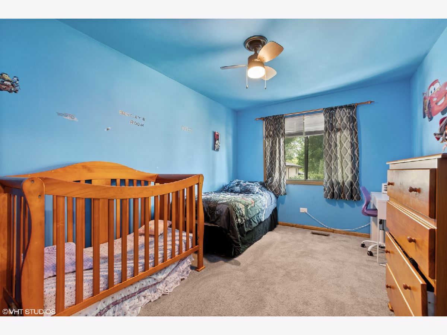
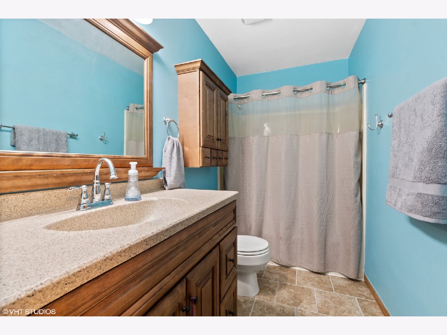
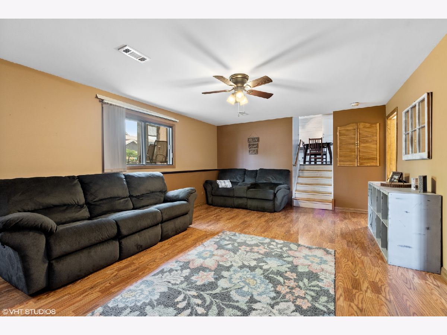
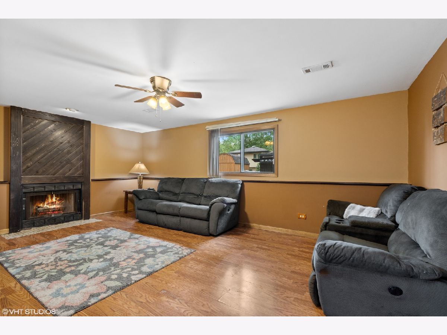
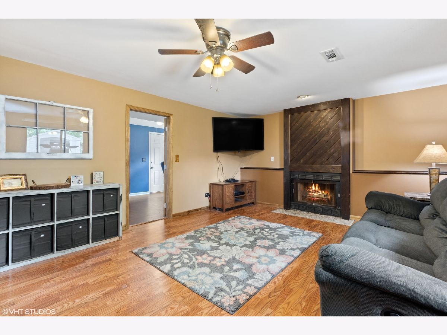
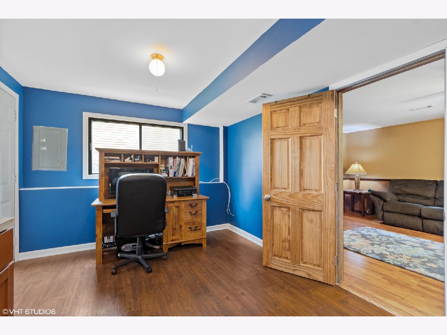
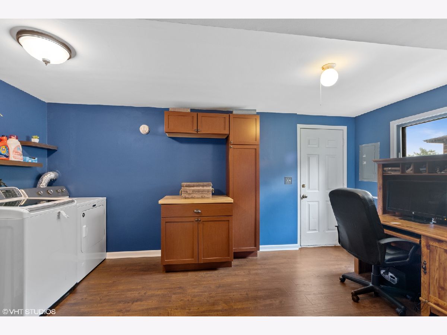
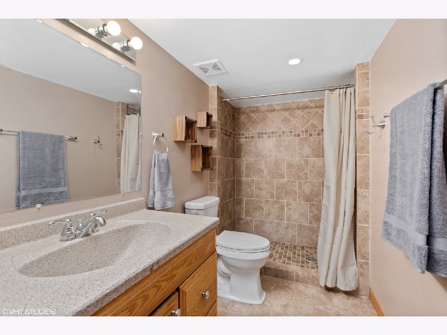
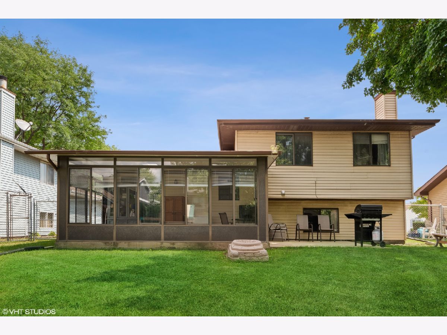
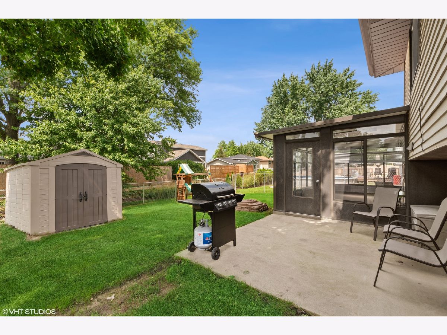
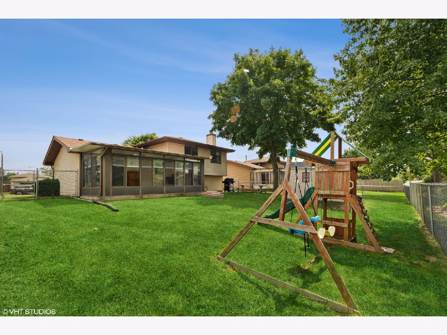
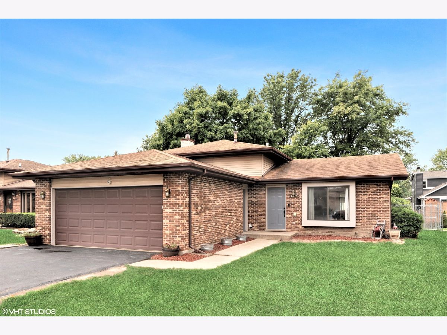
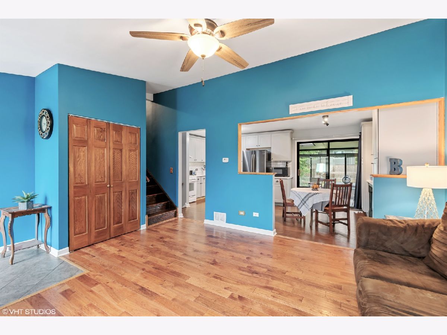
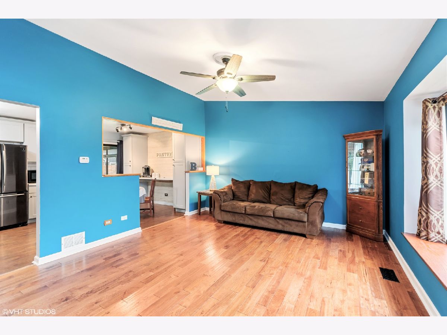
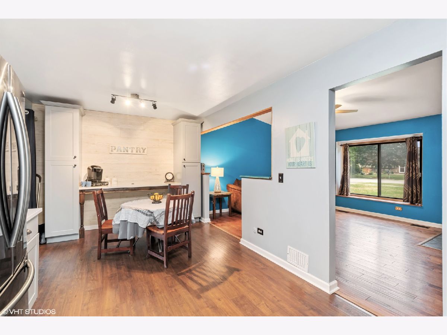
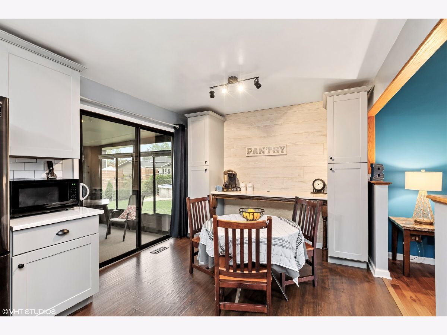
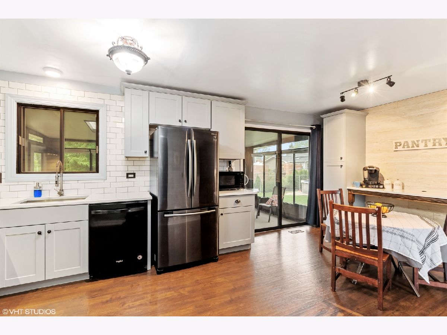
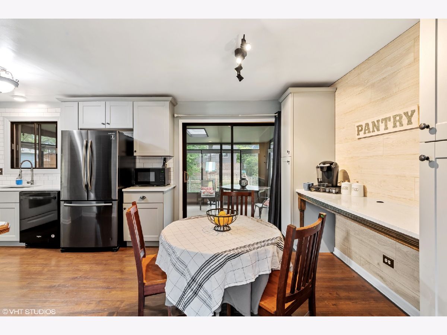
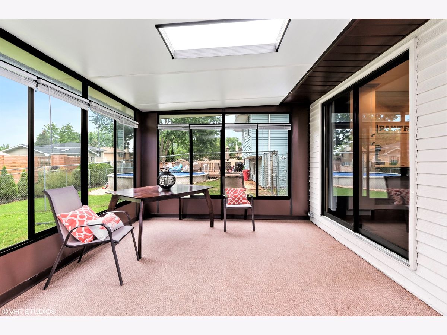
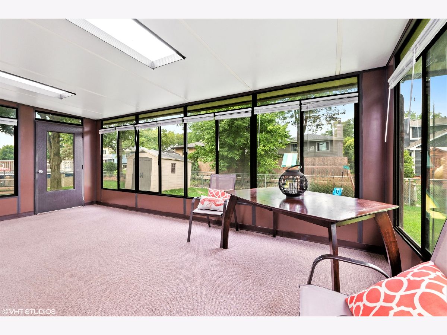
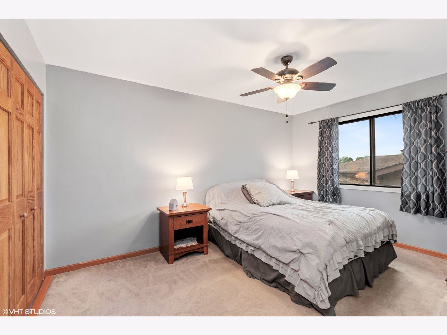
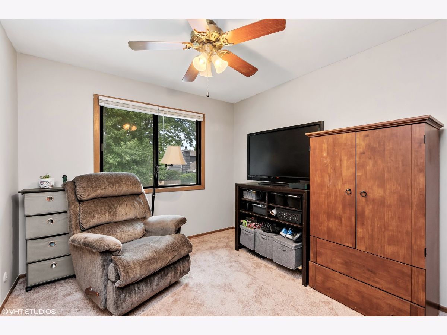
Room Specifics
Total Bedrooms: 3
Bedrooms Above Ground: 3
Bedrooms Below Ground: 0
Dimensions: —
Floor Type: Carpet
Dimensions: —
Floor Type: Carpet
Full Bathrooms: 2
Bathroom Amenities: —
Bathroom in Basement: —
Rooms: Enclosed Porch
Basement Description: Crawl
Other Specifics
| 2 | |
| Concrete Perimeter | |
| Asphalt | |
| Patio | |
| Fenced Yard | |
| 61X125 | |
| — | |
| None | |
| Vaulted/Cathedral Ceilings, Skylight(s), Hardwood Floors | |
| Range, Microwave, Dishwasher, Refrigerator, Range Hood | |
| Not in DB | |
| Curbs, Sidewalks, Street Lights, Street Paved | |
| — | |
| — | |
| — |
Tax History
| Year | Property Taxes |
|---|---|
| 2014 | $5,288 |
| 2021 | $6,441 |
Contact Agent
Nearby Similar Homes
Nearby Sold Comparables
Contact Agent
Listing Provided By
RE/MAX 10


