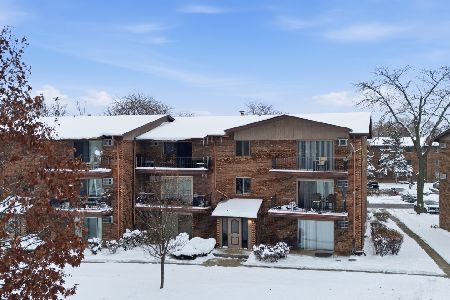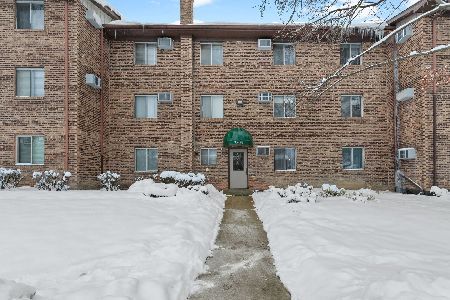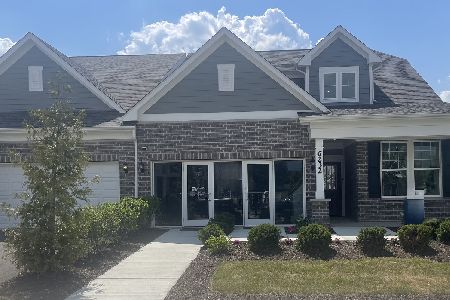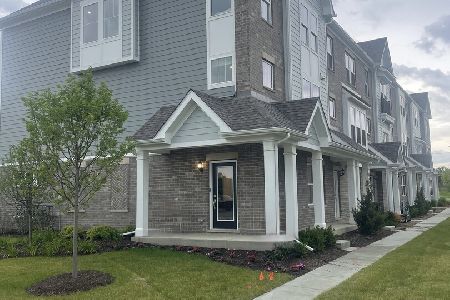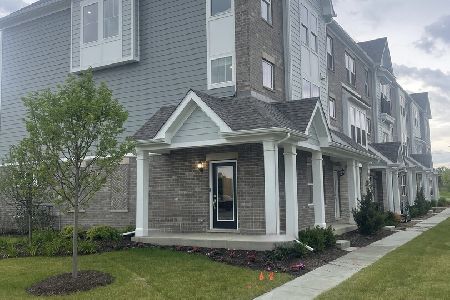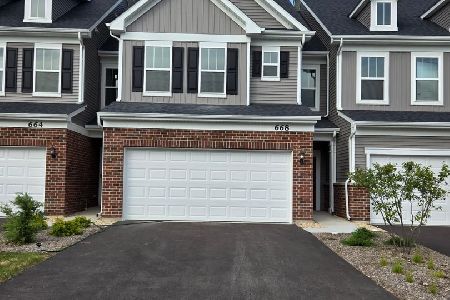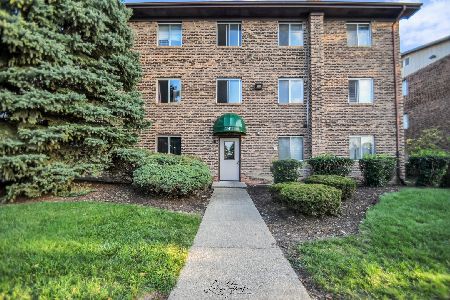2413 Spring Street, Woodridge, Illinois 60517
$103,000
|
Sold
|
|
| Status: | Closed |
| Sqft: | 905 |
| Cost/Sqft: | $114 |
| Beds: | 2 |
| Baths: | 1 |
| Year Built: | 1979 |
| Property Taxes: | $1,834 |
| Days On Market: | 1771 |
| Lot Size: | 0,00 |
Description
Updated throughout!!! Starting with the kitchen completely remodeled with all-white cabinets, new counter-tops, brand new stainless steel appliances, Plenty of light with eating area. The living room, dining room, and both bedrooms have brand new carpet through-out; The bathroom was newly remodeled with a new vanity, lighting, tiled walls, and a shower with deep tub. All bedroom closet doors are brand new six panels. Two sets of brand new mirrored hallway closet doors. Grill or just relax on the balcony and enjoy the open well-landscaped front yard view. Playground with exercise program on premises. Commuter bus stop only yards away at Spring Street and Janes for easy commute to the Metra Station; a few hundred yard from the ARC Woodridge Park District state-of-the-art Athletic Recreational Facility and Cypress Cove Aquatic Center. Quality of updates shine through-out,Heating, gas and water are included in the association fee.
Property Specifics
| Condos/Townhomes | |
| 3 | |
| — | |
| 1979 | |
| None | |
| — | |
| No | |
| — |
| Du Page | |
| Waterbury | |
| 289 / Monthly | |
| Heat,Water,Gas,Insurance,Exterior Maintenance,Lawn Care,Scavenger,Snow Removal | |
| Lake Michigan | |
| Public Sewer | |
| 10987773 | |
| 0836109144 |
Nearby Schools
| NAME: | DISTRICT: | DISTANCE: | |
|---|---|---|---|
|
Grade School
John L Sipley Elementary School |
68 | — | |
|
Middle School
Thomas Jefferson Junior High Sch |
68 | Not in DB | |
|
High School
South High School |
99 | Not in DB | |
Property History
| DATE: | EVENT: | PRICE: | SOURCE: |
|---|---|---|---|
| 30 Apr, 2007 | Sold | $111,000 | MRED MLS |
| 15 Mar, 2007 | Under contract | $114,900 | MRED MLS |
| 1 Mar, 2007 | Listed for sale | $114,900 | MRED MLS |
| 30 Mar, 2021 | Sold | $103,000 | MRED MLS |
| 13 Feb, 2021 | Under contract | $103,000 | MRED MLS |
| 4 Feb, 2021 | Listed for sale | $103,000 | MRED MLS |
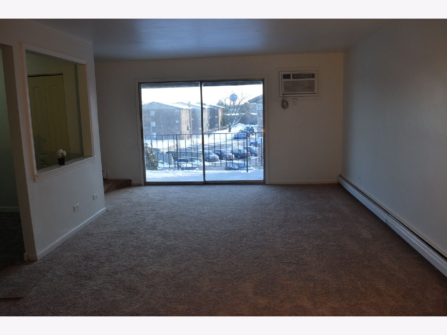
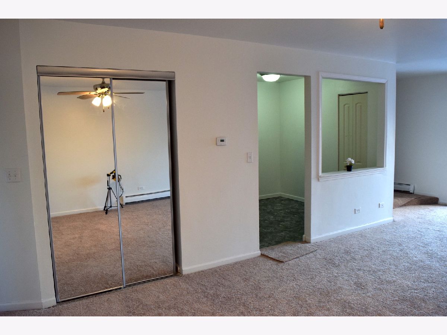
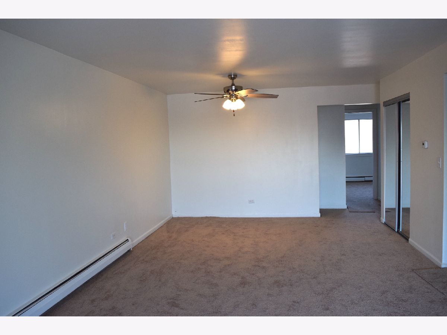
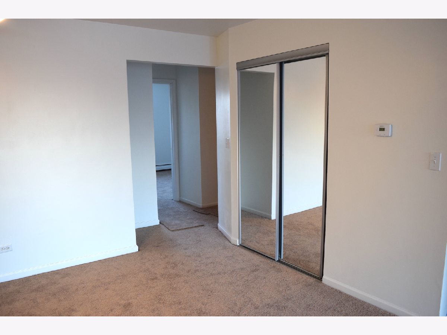
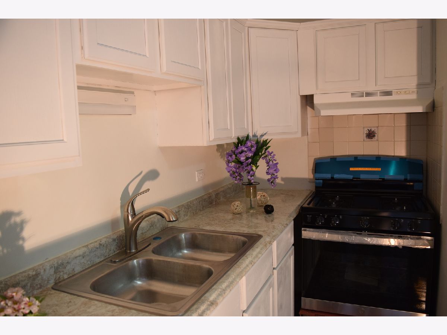
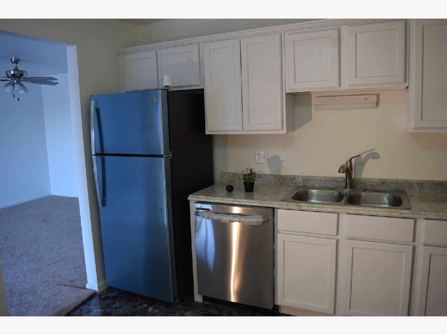
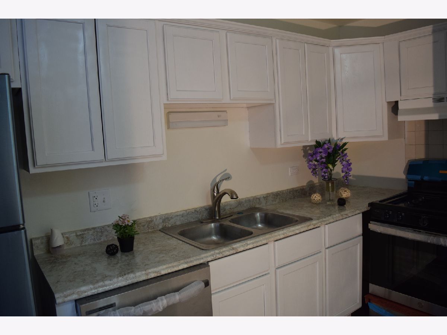
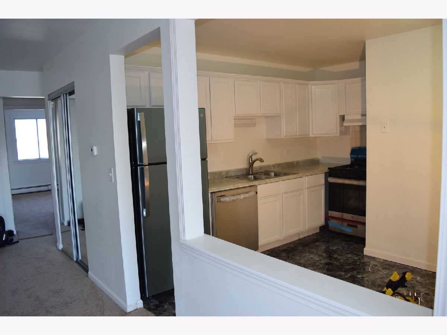
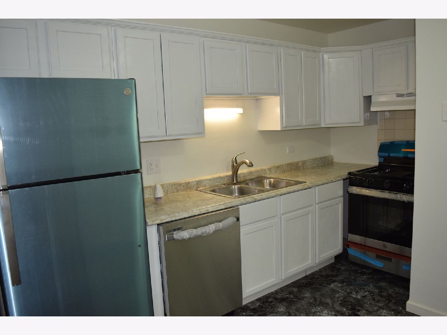
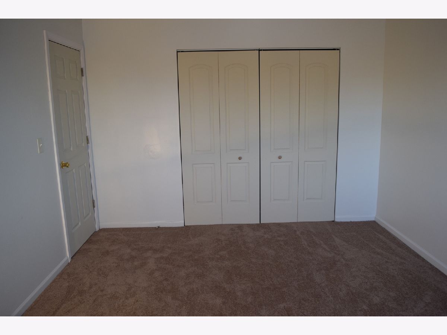
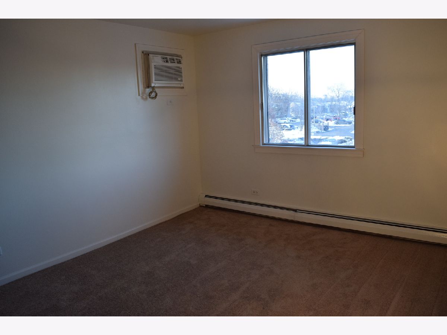
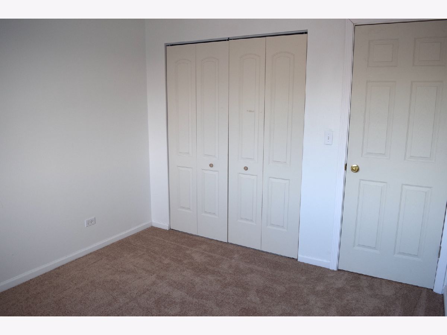
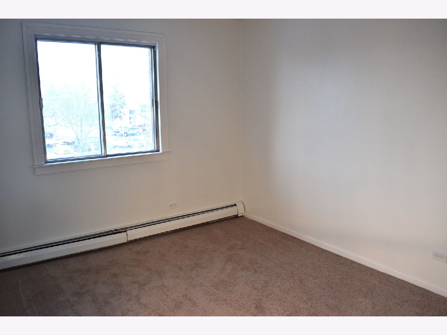
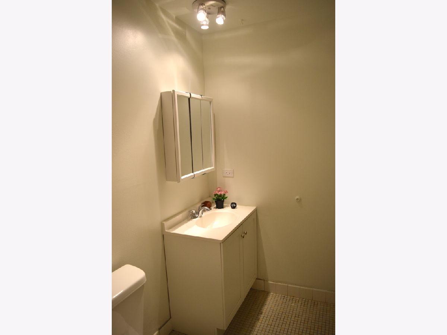
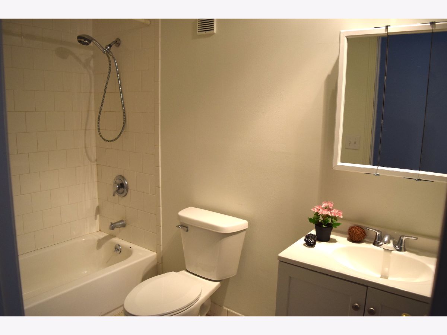
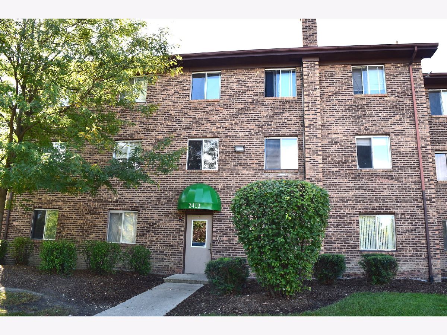
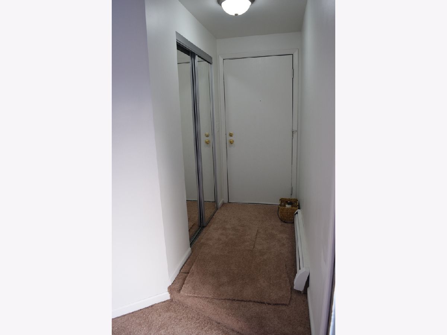
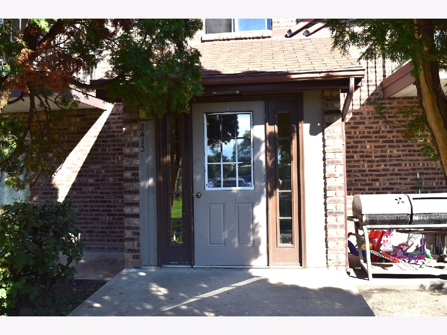
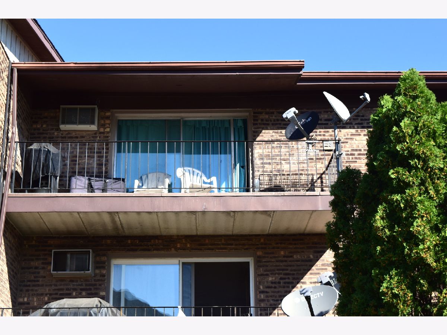
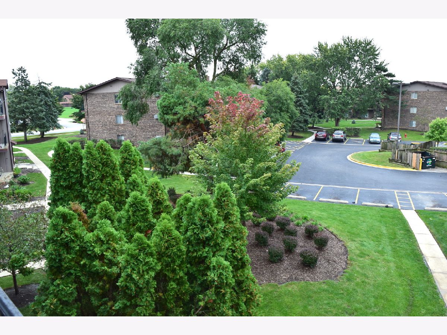
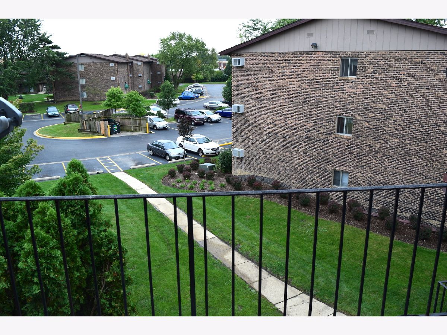
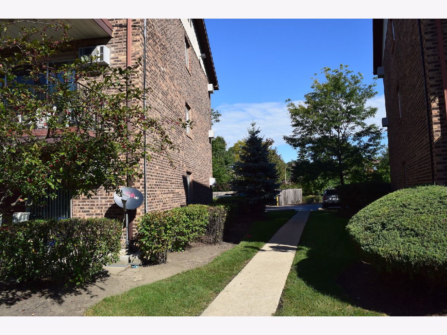
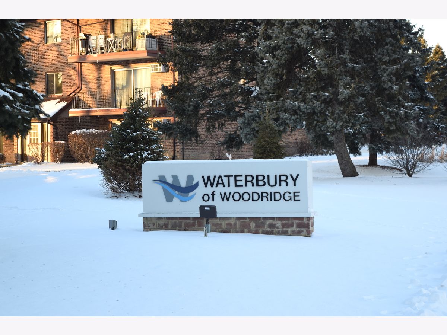
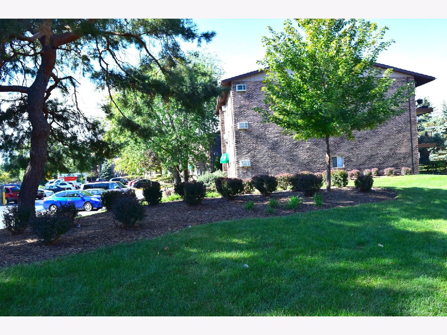
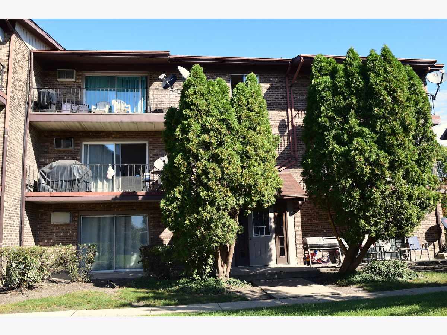
Room Specifics
Total Bedrooms: 2
Bedrooms Above Ground: 2
Bedrooms Below Ground: 0
Dimensions: —
Floor Type: Carpet
Full Bathrooms: 1
Bathroom Amenities: —
Bathroom in Basement: 0
Rooms: No additional rooms
Basement Description: None
Other Specifics
| — | |
| — | |
| Asphalt | |
| Balcony | |
| — | |
| COMMON | |
| — | |
| None | |
| — | |
| Double Oven, Microwave, Dishwasher, Refrigerator, Stainless Steel Appliance(s) | |
| Not in DB | |
| — | |
| — | |
| Coin Laundry, Park | |
| — |
Tax History
| Year | Property Taxes |
|---|---|
| 2007 | $1,435 |
| 2021 | $1,834 |
Contact Agent
Nearby Similar Homes
Nearby Sold Comparables
Contact Agent
Listing Provided By
RE Net Realty, Inc

