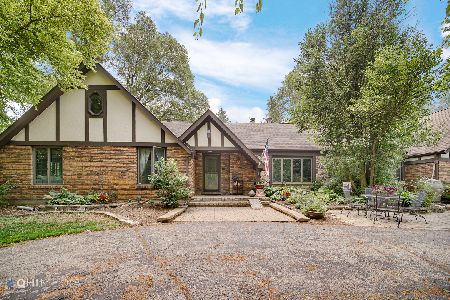2413 Stilling Lane, Mchenry, Illinois 60050
$409,000
|
Sold
|
|
| Status: | Closed |
| Sqft: | 3,214 |
| Cost/Sqft: | $135 |
| Beds: | 4 |
| Baths: | 4 |
| Year Built: | — |
| Property Taxes: | $11,581 |
| Days On Market: | 3496 |
| Lot Size: | 5,62 |
Description
Splendid one of a kind custom home nestled on 5.62 acres with beautiful stocked pond w/ beach. Private setting yet close to town and in Prairie Grove School Dist. Fine craftsmanship & subtle elegance with marvelous architecture throughout. Dramatic entry, soaring ceilings & beautiful views from every room. Floor plan provides gracious sized rooms & is flexible for a variety of lifestyles. Elegant 1st flr Master Suite. Beautifully updated walk-out lower level features family room w/fireplace, entertaining area, half bath & storage. Gourmet kitchen. Deck & screened porch just add to the dynamic outdoor resort living you can enjoy all year round. Recent updates include the stone and fountain in pond. Advanced surround speaker system throughout home. Security System. Seller currently leases a boat slip down the street paid through 2016 w/access to Fox River. Electric lift & canopy negotiable. All the work has been done so you can enjoy.
Property Specifics
| Single Family | |
| — | |
| Other | |
| — | |
| Full,Walkout | |
| CUSTOM | |
| Yes | |
| 5.62 |
| Mc Henry | |
| — | |
| 0 / Not Applicable | |
| None | |
| Private Well | |
| Septic-Private | |
| 09267460 | |
| 1413201015 |
Nearby Schools
| NAME: | DISTRICT: | DISTANCE: | |
|---|---|---|---|
|
Grade School
Prairie Grove Elementary School |
46 | — | |
|
Middle School
Prairie Grove Junior High School |
46 | Not in DB | |
|
High School
Prairie Ridge High School |
155 | Not in DB | |
Property History
| DATE: | EVENT: | PRICE: | SOURCE: |
|---|---|---|---|
| 4 Apr, 2014 | Sold | $377,500 | MRED MLS |
| 21 Feb, 2014 | Under contract | $400,000 | MRED MLS |
| 13 Sep, 2013 | Listed for sale | $400,000 | MRED MLS |
| 24 Oct, 2016 | Sold | $409,000 | MRED MLS |
| 16 Sep, 2016 | Under contract | $435,000 | MRED MLS |
| — | Last price change | $450,000 | MRED MLS |
| 23 Jun, 2016 | Listed for sale | $474,900 | MRED MLS |
Room Specifics
Total Bedrooms: 4
Bedrooms Above Ground: 4
Bedrooms Below Ground: 0
Dimensions: —
Floor Type: Carpet
Dimensions: —
Floor Type: Carpet
Dimensions: —
Floor Type: Hardwood
Full Bathrooms: 4
Bathroom Amenities: Whirlpool,Separate Shower,Double Sink
Bathroom in Basement: 1
Rooms: Great Room,Loft,Storage,Screened Porch,Eating Area
Basement Description: Finished
Other Specifics
| 3 | |
| Concrete Perimeter | |
| Asphalt | |
| Deck, Patio, Hot Tub, Porch Screened | |
| Nature Preserve Adjacent,Horses Allowed,Pond(s),Water Rights,Water View,Wooded | |
| 304X741X254X351 | |
| — | |
| Full | |
| Vaulted/Cathedral Ceilings, Skylight(s), Hot Tub, Hardwood Floors, First Floor Bedroom, First Floor Full Bath | |
| Double Oven, Range, Microwave, Dishwasher, Refrigerator, Washer, Dryer, Disposal | |
| Not in DB | |
| Water Rights, Street Paved | |
| — | |
| — | |
| Gas Log |
Tax History
| Year | Property Taxes |
|---|---|
| 2014 | $11,864 |
| 2016 | $11,581 |
Contact Agent
Nearby Similar Homes
Nearby Sold Comparables
Contact Agent
Listing Provided By
RE/MAX Plaza




