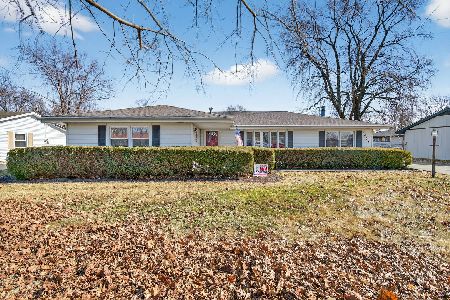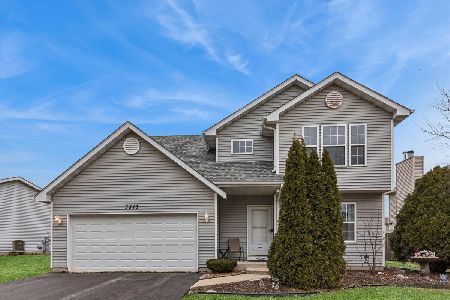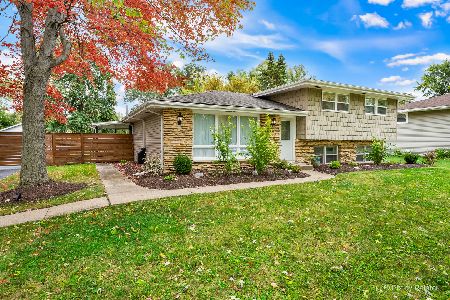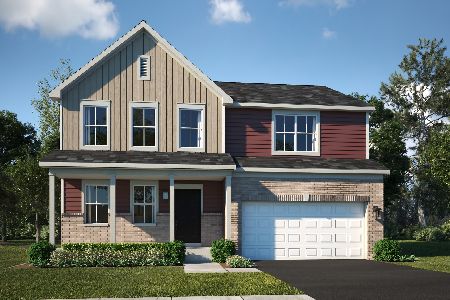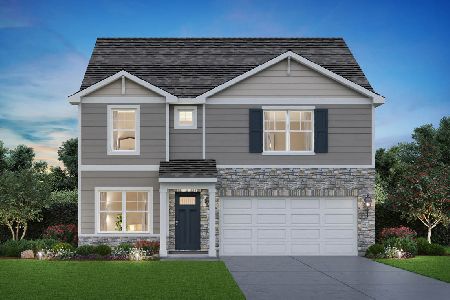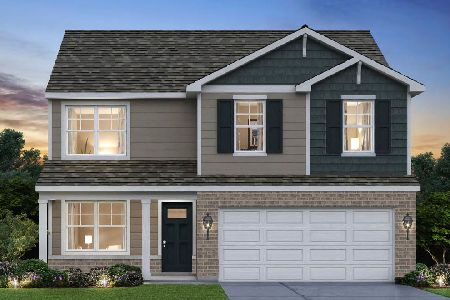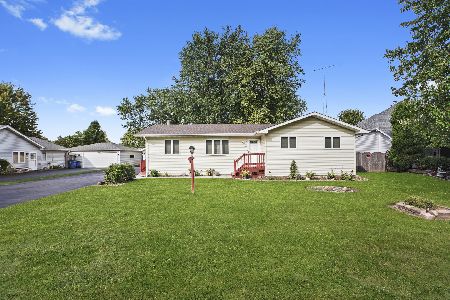2413 Vesta Drive, Joliet, Illinois 60431
$196,000
|
Sold
|
|
| Status: | Closed |
| Sqft: | 1,924 |
| Cost/Sqft: | $101 |
| Beds: | 4 |
| Baths: | 4 |
| Year Built: | 1990 |
| Property Taxes: | $3,844 |
| Days On Market: | 2828 |
| Lot Size: | 0,24 |
Description
Immediately available-over 1900 square feet of 1 level living within Plainfield School District 202. Related living is definitely possible here! Formal living room w/bay window and fireplace, fully applianced kitchen w/table space & adjacent mud/laundry area, 3 full bathrooms, 4 bedrooms & vaulted knotty pine great room...and that's just the home itself! The garage is almost 20' wide and 20' deep and offers an adjacent 2nd kitchen, full bath & finished studio loft with heat! The back yard is fenced and has a spacious deck. So, lets recap...4 bedrooms (potentially 2 master suites), 4 full baths, living room, great room, 2 kitchens w/table space, a 2 car garage and a studio/loft area. In addition to the above, let's not forget loads of closet & storage space in both the home and garage! Soooo many possibilities here! Make your appointment today to see this fine multiple application home today! The home is part of an estate and will require the "as-is" paragraph #41 completed.
Property Specifics
| Single Family | |
| — | |
| Ranch | |
| 1990 | |
| None | |
| RANCH | |
| No | |
| 0.24 |
| Will | |
| Crystal Lawns Addition | |
| 0 / Not Applicable | |
| None | |
| Community Well | |
| Septic-Private | |
| 09973141 | |
| 0603264030210000 |
Property History
| DATE: | EVENT: | PRICE: | SOURCE: |
|---|---|---|---|
| 11 Jul, 2008 | Sold | $195,000 | MRED MLS |
| 24 Jun, 2008 | Under contract | $205,000 | MRED MLS |
| 4 Apr, 2008 | Listed for sale | $205,000 | MRED MLS |
| 1 Aug, 2018 | Sold | $196,000 | MRED MLS |
| 8 Jun, 2018 | Under contract | $195,000 | MRED MLS |
| 4 Jun, 2018 | Listed for sale | $195,000 | MRED MLS |
Room Specifics
Total Bedrooms: 4
Bedrooms Above Ground: 4
Bedrooms Below Ground: 0
Dimensions: —
Floor Type: Carpet
Dimensions: —
Floor Type: Carpet
Dimensions: —
Floor Type: Carpet
Full Bathrooms: 4
Bathroom Amenities: —
Bathroom in Basement: 0
Rooms: No additional rooms
Basement Description: Crawl
Other Specifics
| 2 | |
| Concrete Perimeter | |
| Asphalt | |
| Deck | |
| Fenced Yard | |
| 76' X 140' X 76' X 140' | |
| — | |
| Full | |
| Vaulted/Cathedral Ceilings, Skylight(s), First Floor Bedroom, In-Law Arrangement, First Floor Laundry, First Floor Full Bath | |
| Range, Microwave, Dishwasher, Refrigerator, Washer, Dryer | |
| Not in DB | |
| Street Paved | |
| — | |
| — | |
| Gas Log, Gas Starter |
Tax History
| Year | Property Taxes |
|---|---|
| 2008 | $4,200 |
| 2018 | $3,844 |
Contact Agent
Nearby Similar Homes
Contact Agent
Listing Provided By
Spring Realty

