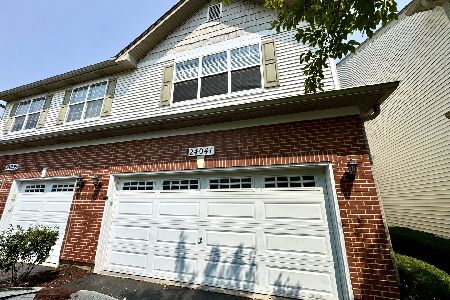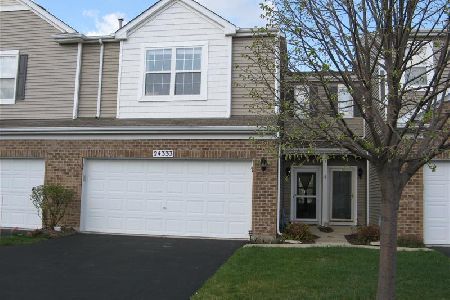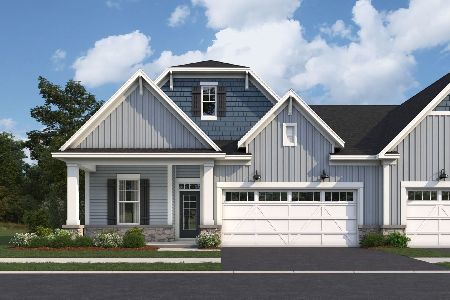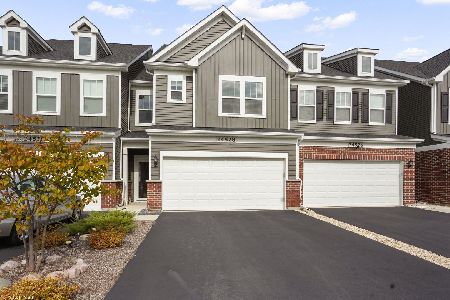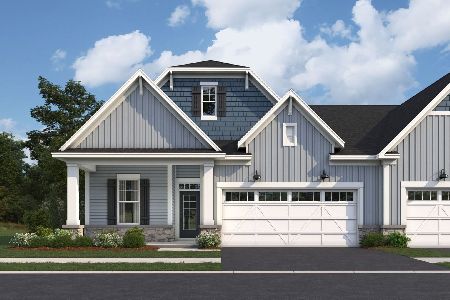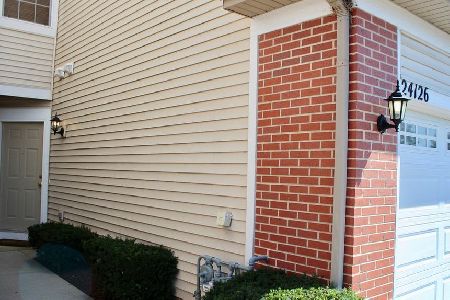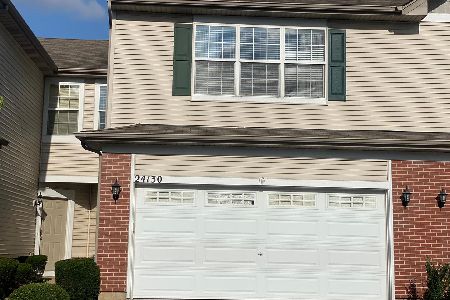24134 Walnut Circle, Plainfield, Illinois 60585
$184,000
|
Sold
|
|
| Status: | Closed |
| Sqft: | 1,596 |
| Cost/Sqft: | $119 |
| Beds: | 3 |
| Baths: | 3 |
| Year Built: | 2004 |
| Property Taxes: | $5,156 |
| Days On Market: | 3805 |
| Lot Size: | 0,00 |
Description
North Plainfield! Backs to open area! Freshly Painted! Home offers Oak Railings, Crown molding throughout entire house, Central Humidifier, Custom Electrical Outlets for TV & Sound System, Custom drapes & valances, New central A/C, Recessed Lighting, Upgraded Custom Fixtures, Granite counters throughout! Custom Stone Fireplace in FR! Kitchen w/42" Cabinets, Granite Counters, Stainless Steel Appliances (New Whirlpool Fridge) &Tile Flooring! Loft Area! Master Bedroom with Walk in Closet, also has a One of a kind Luxury Private Master Bath offers programmable heated flooring,Travertine floors & walls w/Italian marble trim, Oversize whirlpool bathtub w/multiple settings, Recessed HDTV with DVD & sound system also recessed Bose speakers in ceiling, Custom glass enclosed shower w/travertine walls, recessed shelving, rain shower head & hand held shower head! Other Features: Remote deadbolt w/mobile phone accessible control, New high quality Carpeting. Video & motion detectors.
Property Specifics
| Condos/Townhomes | |
| 2 | |
| — | |
| 2004 | |
| None | |
| BELLINGHAM | |
| No | |
| — |
| Will | |
| Walnut Creek | |
| 157 / Monthly | |
| Insurance,Exterior Maintenance,Lawn Care,Snow Removal | |
| Lake Michigan | |
| Public Sewer | |
| 09013714 | |
| 0701282150101004 |
Nearby Schools
| NAME: | DISTRICT: | DISTANCE: | |
|---|---|---|---|
|
Grade School
Freedom Elementary School |
202 | — | |
|
Middle School
Heritage Grove Middle School |
202 | Not in DB | |
|
High School
Plainfield North High School |
202 | Not in DB | |
Property History
| DATE: | EVENT: | PRICE: | SOURCE: |
|---|---|---|---|
| 5 Dec, 2015 | Sold | $184,000 | MRED MLS |
| 22 Oct, 2015 | Under contract | $189,900 | MRED MLS |
| 17 Aug, 2015 | Listed for sale | $189,900 | MRED MLS |
Room Specifics
Total Bedrooms: 3
Bedrooms Above Ground: 3
Bedrooms Below Ground: 0
Dimensions: —
Floor Type: Carpet
Dimensions: —
Floor Type: Carpet
Full Bathrooms: 3
Bathroom Amenities: Double Sink
Bathroom in Basement: 0
Rooms: No additional rooms
Basement Description: None
Other Specifics
| 2 | |
| Concrete Perimeter | |
| Asphalt | |
| Patio, Storms/Screens, End Unit, Cable Access | |
| Common Grounds,Landscaped,Park Adjacent | |
| COMMON | |
| — | |
| Full | |
| Hardwood Floors, Second Floor Laundry, Laundry Hook-Up in Unit | |
| Range, Microwave, Dishwasher, Refrigerator, Washer, Dryer, Disposal | |
| Not in DB | |
| — | |
| — | |
| Park | |
| Gas Log |
Tax History
| Year | Property Taxes |
|---|---|
| 2015 | $5,156 |
Contact Agent
Nearby Similar Homes
Nearby Sold Comparables
Contact Agent
Listing Provided By
Baird & Warner

