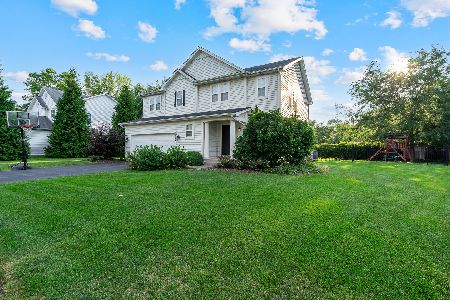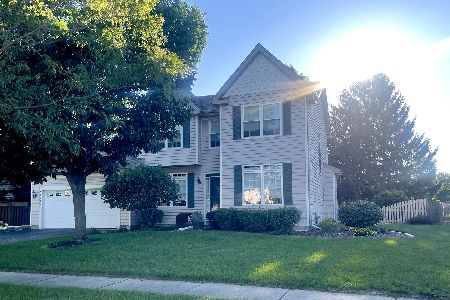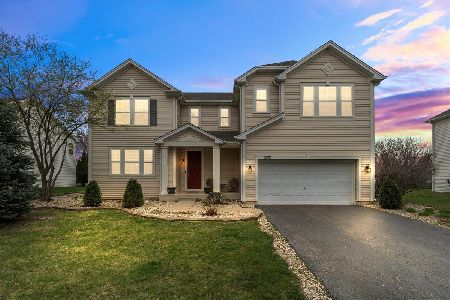24136 Apple Creek Lane, Plainfield, Illinois 60586
$400,000
|
Sold
|
|
| Status: | Closed |
| Sqft: | 1,910 |
| Cost/Sqft: | $209 |
| Beds: | 3 |
| Baths: | 3 |
| Year Built: | 2003 |
| Property Taxes: | $4,148 |
| Days On Market: | 1690 |
| Lot Size: | 0,23 |
Description
Gorgeous ranch with a finished walk-out, English basement and 3 car garage backing to the pond. NEW TEAR OFF ROOF COMING SOON!!! All NEW CARPETING and Freshly painted! Former model built by Lakeland Homes. You will notice the quality immediately. 9'ceilings and white trim throughout. Vaulted ceiling in the great room with a view of the pond makes this room feel spacious and inviting. The kitchen features cherry stained cabinetry, SS appliances and views of the pond - so pretty! There is a separate dining room, a 2nd bedroom and den on the 1st level. The master bedroom is huge and is upgraded with a tray ceiling, sitting area and private luxury bath and also overlooks the pond. The walk-out basement features a "rec" room, exercise room and 3rd bedroom with a full bath. You can't beat the views that this home offers! Nothing to do but MOVE-IN! Because of all of the BRAND NEW ITEMS- his home is being sold-as.
Property Specifics
| Single Family | |
| — | |
| — | |
| 2003 | |
| Full,Walkout | |
| — | |
| Yes | |
| 0.23 |
| Will | |
| Streams Of Plainfield | |
| 103 / Quarterly | |
| Other | |
| Public | |
| Public Sewer | |
| 11077291 | |
| 0603214010470000 |
Nearby Schools
| NAME: | DISTRICT: | DISTANCE: | |
|---|---|---|---|
|
Grade School
River View Elementary School |
202 | — | |
|
Middle School
Timber Ridge Middle School |
202 | Not in DB | |
|
High School
Plainfield Central High School |
202 | Not in DB | |
Property History
| DATE: | EVENT: | PRICE: | SOURCE: |
|---|---|---|---|
| 10 Sep, 2021 | Sold | $400,000 | MRED MLS |
| 21 Jul, 2021 | Under contract | $400,000 | MRED MLS |
| 6 Jun, 2021 | Listed for sale | $415,000 | MRED MLS |
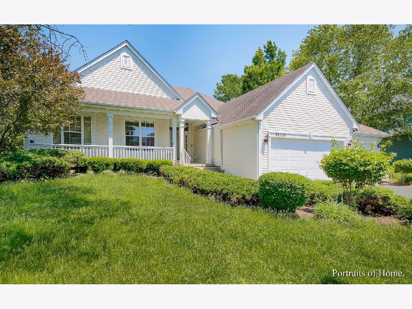
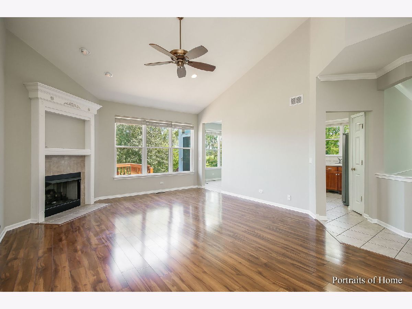
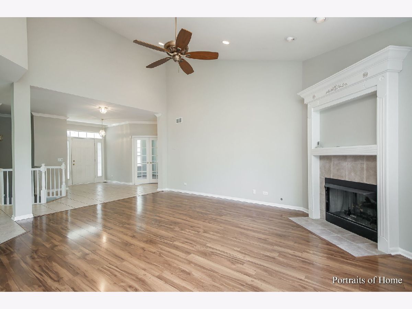
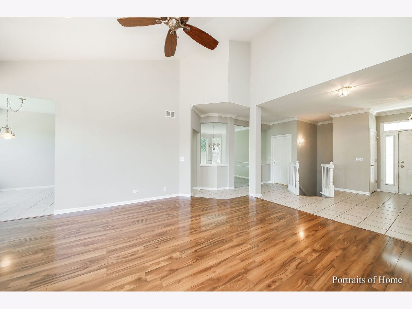
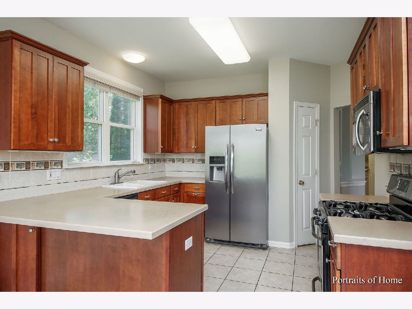
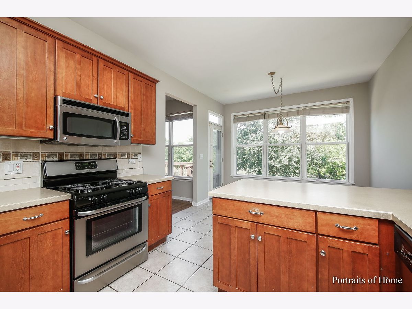
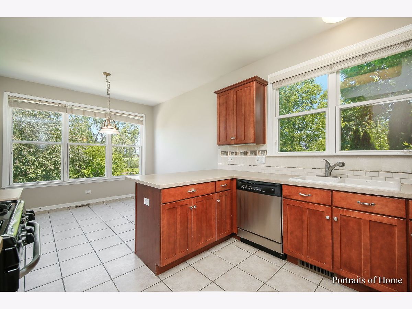
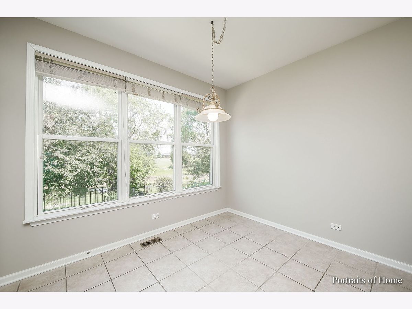
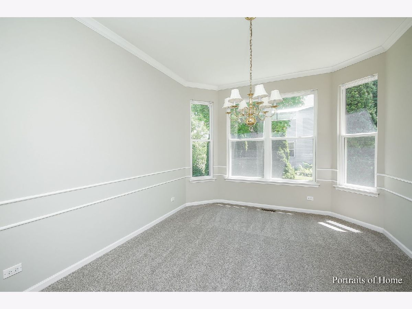
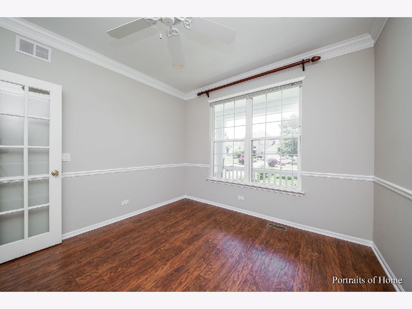
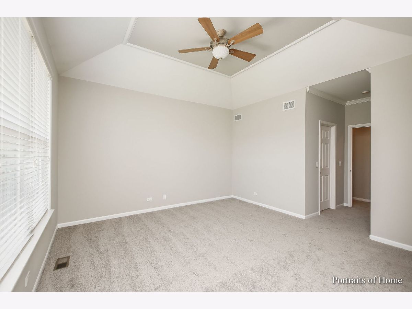
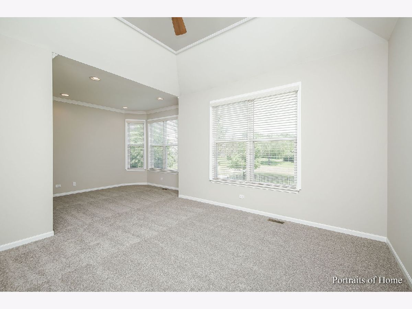
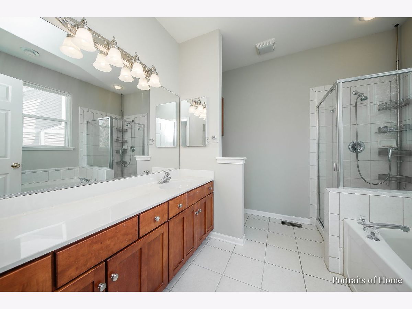
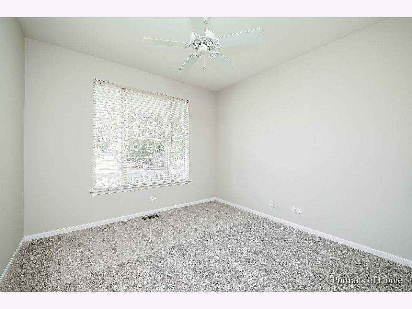
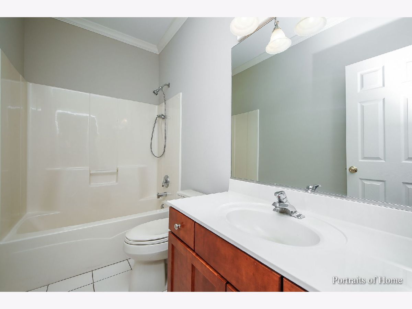
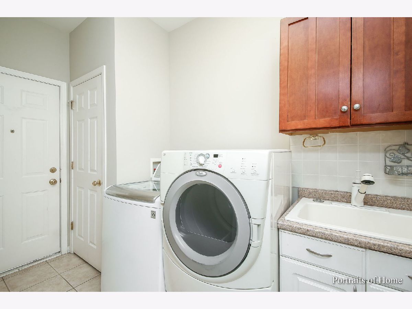
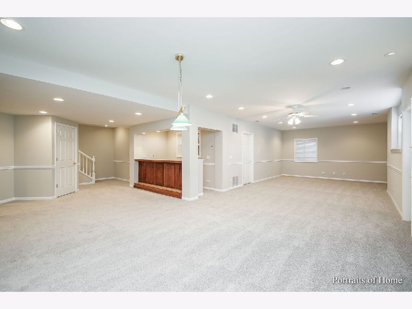
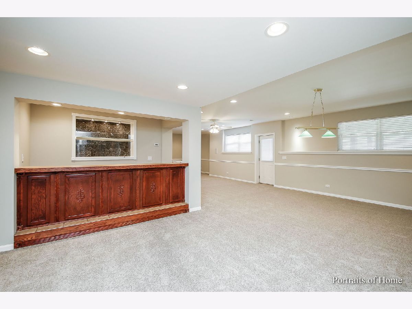
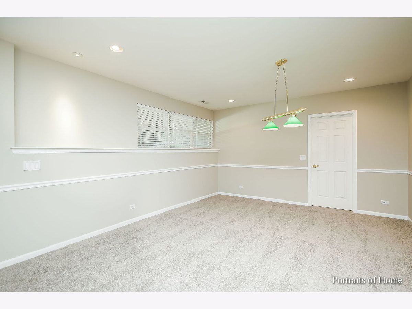
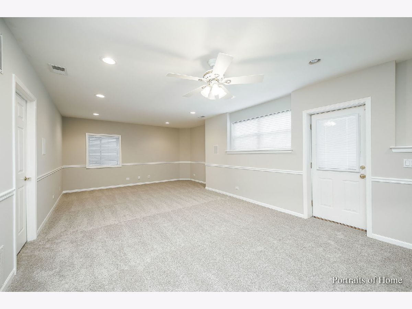
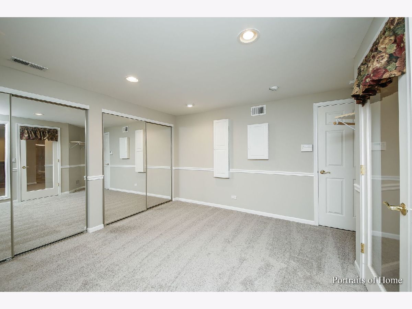
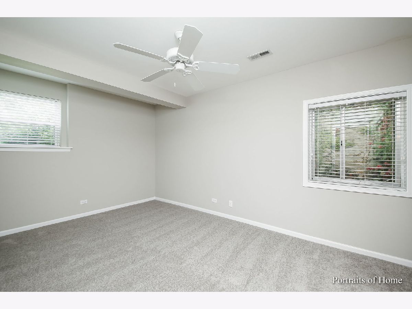
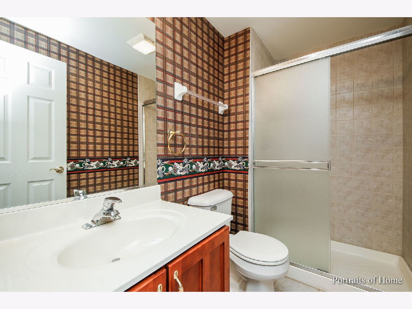
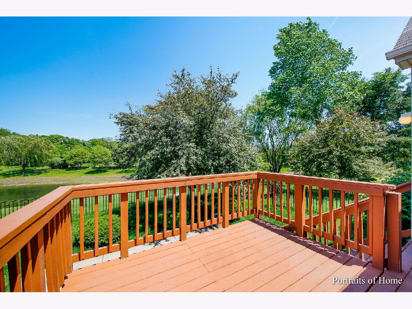
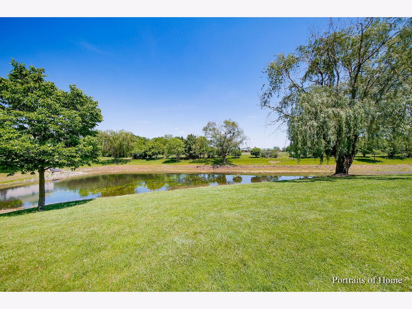
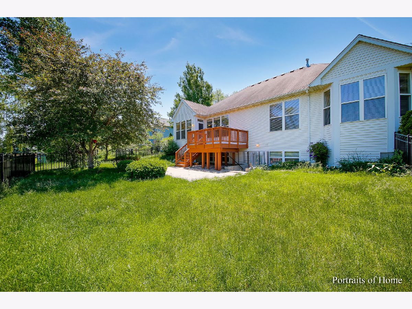
Room Specifics
Total Bedrooms: 3
Bedrooms Above Ground: 3
Bedrooms Below Ground: 0
Dimensions: —
Floor Type: Carpet
Dimensions: —
Floor Type: Carpet
Full Bathrooms: 3
Bathroom Amenities: —
Bathroom in Basement: 1
Rooms: Den,Recreation Room,Sitting Room,Exercise Room,Game Room
Basement Description: Finished,Exterior Access,Lookout,Rec/Family Area
Other Specifics
| 3 | |
| — | |
| Asphalt | |
| Deck, Porch | |
| Fenced Yard,Pond(s) | |
| 76X130X116X130 | |
| — | |
| Full | |
| Vaulted/Cathedral Ceilings, Bar-Dry, Hardwood Floors, First Floor Bedroom, First Floor Laundry, First Floor Full Bath, Walk-In Closet(s) | |
| Range, Microwave, Dishwasher, Refrigerator, Washer, Dryer, Disposal | |
| Not in DB | |
| Park, Lake | |
| — | |
| — | |
| Gas Log, Gas Starter |
Tax History
| Year | Property Taxes |
|---|---|
| 2021 | $4,148 |
Contact Agent
Nearby Similar Homes
Nearby Sold Comparables
Contact Agent
Listing Provided By
Keller Williams Infinity

