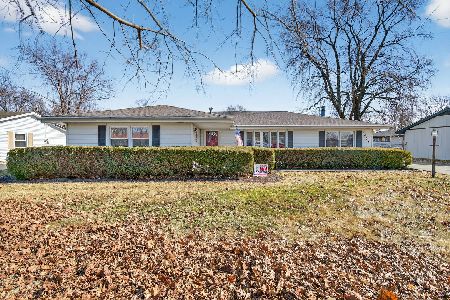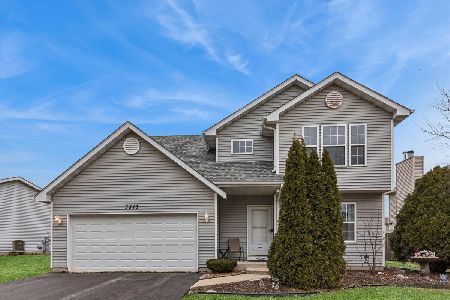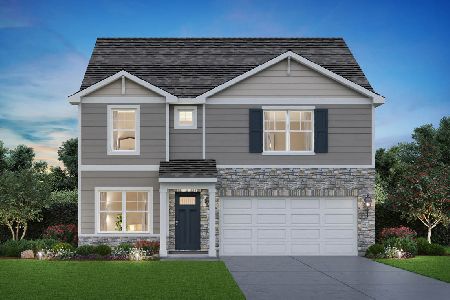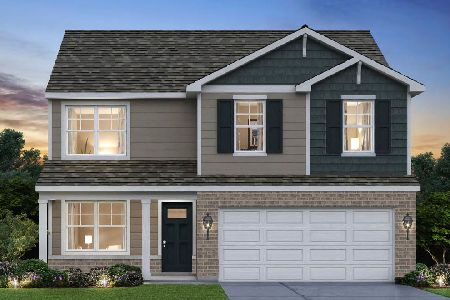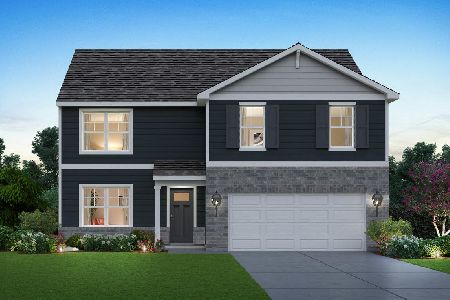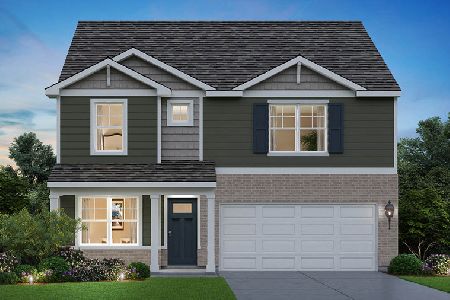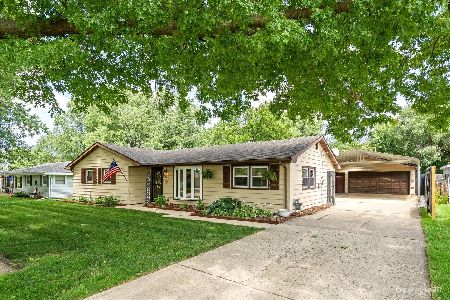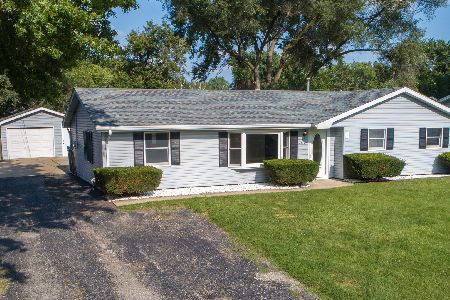2414 Nuclear Drive, Joliet, Illinois 60435
$138,000
|
Sold
|
|
| Status: | Closed |
| Sqft: | 1,355 |
| Cost/Sqft: | $107 |
| Beds: | 3 |
| Baths: | 1 |
| Year Built: | 1963 |
| Property Taxes: | $3,376 |
| Days On Market: | 3009 |
| Lot Size: | 0,25 |
Description
Come see this ranch home located in desirable Crystal Lawns subdivision. This 3 bedroom/1 bath home has the possibility of a 4th bedroom. Large kitchen with separate dining area. Sliding glass door leads outside to the oversized patio. The 2 1/2 car garage has 528 sq. ft. and a new roof. Nice shed located behind garage. Quick access to Louis Joliet mall, Route 30, & I-55.
Property Specifics
| Single Family | |
| — | |
| Ranch | |
| 1963 | |
| None | |
| — | |
| No | |
| 0.25 |
| Will | |
| Crystal Lawns | |
| 0 / Not Applicable | |
| None | |
| Community Well | |
| Septic-Private | |
| 09812661 | |
| 0603264050080000 |
Nearby Schools
| NAME: | DISTRICT: | DISTANCE: | |
|---|---|---|---|
|
Grade School
Grand Prairie Elementary School |
202 | — | |
|
Middle School
Timber Ridge Middle School |
202 | Not in DB | |
|
High School
Plainfield Central High School |
202 | Not in DB | |
Property History
| DATE: | EVENT: | PRICE: | SOURCE: |
|---|---|---|---|
| 8 Jan, 2010 | Sold | $100,000 | MRED MLS |
| 31 Aug, 2009 | Under contract | $109,900 | MRED MLS |
| 5 Aug, 2009 | Listed for sale | $109,900 | MRED MLS |
| 25 May, 2010 | Sold | $131,000 | MRED MLS |
| 30 Jan, 2010 | Under contract | $131,000 | MRED MLS |
| 16 Jan, 2010 | Listed for sale | $131,000 | MRED MLS |
| 29 Aug, 2016 | Sold | $131,000 | MRED MLS |
| 21 Jul, 2016 | Under contract | $132,900 | MRED MLS |
| 16 Jul, 2016 | Listed for sale | $132,900 | MRED MLS |
| 26 Jan, 2018 | Sold | $138,000 | MRED MLS |
| 14 Dec, 2017 | Under contract | $145,000 | MRED MLS |
| 5 Dec, 2017 | Listed for sale | $145,000 | MRED MLS |
| 26 Aug, 2024 | Sold | $295,000 | MRED MLS |
| 14 Jul, 2024 | Under contract | $289,900 | MRED MLS |
| 5 Jul, 2024 | Listed for sale | $289,900 | MRED MLS |
Room Specifics
Total Bedrooms: 3
Bedrooms Above Ground: 3
Bedrooms Below Ground: 0
Dimensions: —
Floor Type: Carpet
Dimensions: —
Floor Type: Carpet
Full Bathrooms: 1
Bathroom Amenities: —
Bathroom in Basement: 0
Rooms: No additional rooms
Basement Description: Slab
Other Specifics
| 2 | |
| Concrete Perimeter | |
| Concrete | |
| Patio, Storms/Screens | |
| Fenced Yard | |
| 76.5 X 140 | |
| — | |
| None | |
| First Floor Bedroom, First Floor Laundry, First Floor Full Bath | |
| Range, Microwave, Refrigerator, Washer, Dryer | |
| Not in DB | |
| Street Paved | |
| — | |
| — | |
| — |
Tax History
| Year | Property Taxes |
|---|---|
| 2010 | $3,161 |
| 2016 | $3,170 |
| 2018 | $3,376 |
| 2024 | $4,225 |
Contact Agent
Nearby Similar Homes
Nearby Sold Comparables
Contact Agent
Listing Provided By
RE/MAX Top Properties

