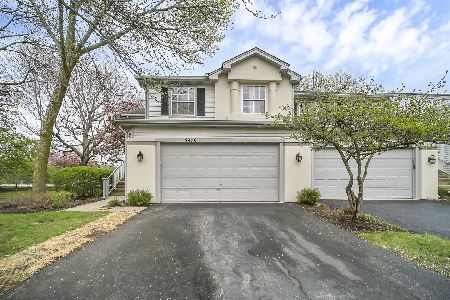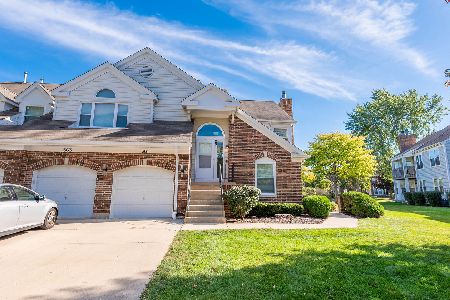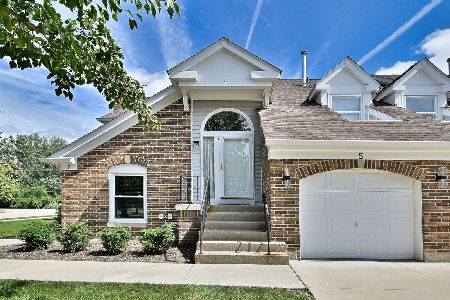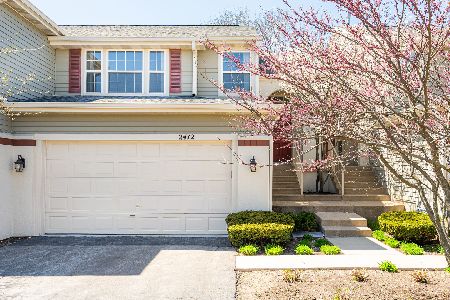2414 Palazzo Drive, Buffalo Grove, Illinois 60089
$345,000
|
Sold
|
|
| Status: | Closed |
| Sqft: | 1,857 |
| Cost/Sqft: | $194 |
| Beds: | 3 |
| Baths: | 2 |
| Year Built: | 1995 |
| Property Taxes: | $9,023 |
| Days On Market: | 2649 |
| Lot Size: | 0,00 |
Description
THIS IS IT!!! Your Buffalo Grove Dream Townhome! More BANG for Your Buck!Solid as a Rock! Move Right In! A Place to Hang Your Heart ! Free MAINTANENCE LEAVING! NEUTRAL! BRIGHT and Beautiful Home within walking distance to Stevenson High School and Metra!!! Commuters DREM!An open concept Kitchen with Hardwood Floors, huge Island, Pantry, custom Backsplash new Granite Countertops. The whole Unit was REFRESHED & REJUVENATED in July 2018.Vaulted Ceiling, 3 Skylights, spacious Living room with Fireplace and Balcony, large Dining area. Master Bedroom( in the First Floor) with a charming Master Bath w/double vanity and separate toilet, walk-in closest. Family Room with Private Patio. Full Basement for quick conversion to play, living or work area. Injector Pump set up for extra Bathroom in Basement. A Garage for 2 Cars plus all the bikes, tools and toys you own!3th Bedroom used as an Office and can easily be turned back to the bedroom. HVAC(08/2016), Second sum pump(2011), Carpet(stairs 201
Property Specifics
| Condos/Townhomes | |
| 2 | |
| — | |
| 1995 | |
| Full | |
| MESSINA | |
| No | |
| — |
| Lake | |
| Tenerife | |
| 247 / Monthly | |
| Insurance,Exterior Maintenance,Lawn Care,Scavenger,Snow Removal | |
| Lake Michigan,Public | |
| Public Sewer | |
| 10082041 | |
| 15212070480000 |
Nearby Schools
| NAME: | DISTRICT: | DISTANCE: | |
|---|---|---|---|
|
Grade School
Half Day School |
103 | — | |
|
Middle School
Daniel Wright Junior High School |
103 | Not in DB | |
|
High School
Adlai E Stevenson High School |
125 | Not in DB | |
Property History
| DATE: | EVENT: | PRICE: | SOURCE: |
|---|---|---|---|
| 1 Apr, 2019 | Sold | $345,000 | MRED MLS |
| 21 Feb, 2019 | Under contract | $359,900 | MRED MLS |
| 13 Sep, 2018 | Listed for sale | $359,900 | MRED MLS |
Room Specifics
Total Bedrooms: 3
Bedrooms Above Ground: 3
Bedrooms Below Ground: 0
Dimensions: —
Floor Type: Carpet
Dimensions: —
Floor Type: Hardwood
Full Bathrooms: 2
Bathroom Amenities: Double Sink,Soaking Tub
Bathroom in Basement: 0
Rooms: Recreation Room,Foyer,Walk In Closet,Balcony/Porch/Lanai
Basement Description: Partially Finished
Other Specifics
| 2 | |
| — | |
| Asphalt | |
| Balcony, Patio | |
| — | |
| COMMON | |
| — | |
| Full | |
| Vaulted/Cathedral Ceilings, Skylight(s), Hardwood Floors, First Floor Bedroom, First Floor Full Bath, Laundry Hook-Up in Unit | |
| Range, Microwave, Dishwasher, Refrigerator, Washer, Dryer, Disposal | |
| Not in DB | |
| — | |
| — | |
| Park, Tennis Court(s) | |
| Gas Log |
Tax History
| Year | Property Taxes |
|---|---|
| 2019 | $9,023 |
Contact Agent
Nearby Similar Homes
Nearby Sold Comparables
Contact Agent
Listing Provided By
RE/MAX Suburban









