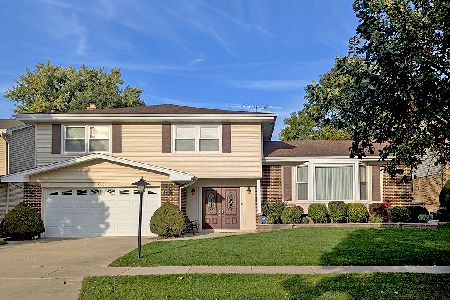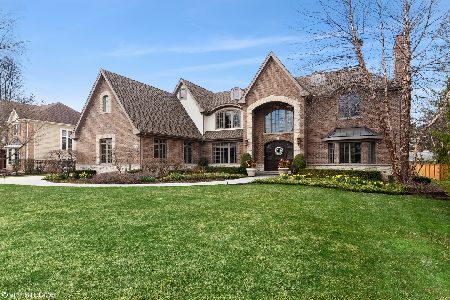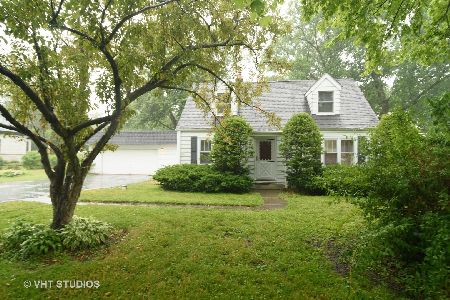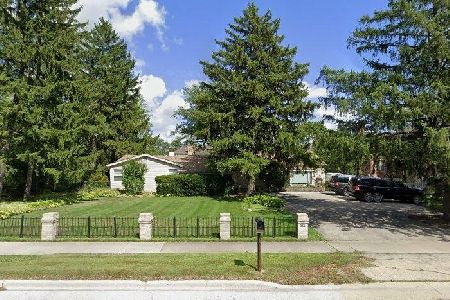2414 Pine Avenue, Arlington Heights, Illinois 60004
$294,000
|
Sold
|
|
| Status: | Closed |
| Sqft: | 0 |
| Cost/Sqft: | — |
| Beds: | 3 |
| Baths: | 3 |
| Year Built: | 1957 |
| Property Taxes: | $9,415 |
| Days On Market: | 4583 |
| Lot Size: | 0,49 |
Description
Fantastic 3 bed, 2.5 bath ranch home with detached 2 car garage. This freshly painted home features foyer, fireplace, hardwood floors, separate dining room, sun room, powder room and laundry with vinyl flooring. Spacious kitchen has an island with breakfast bar, pantry-closet and eat-in area with vaulted ceilings and skylights. Full-finished basement has family room with new carpeting, storage and bonus room.
Property Specifics
| Single Family | |
| — | |
| Ranch | |
| 1957 | |
| Full | |
| — | |
| No | |
| 0.49 |
| Cook | |
| Pinegate | |
| 0 / Not Applicable | |
| None | |
| Private Well | |
| Septic-Private | |
| 08420318 | |
| 03171020110000 |
Nearby Schools
| NAME: | DISTRICT: | DISTANCE: | |
|---|---|---|---|
|
Grade School
Ivy Hill Elementary School |
25 | — | |
|
Middle School
Thomas Middle School |
25 | Not in DB | |
|
High School
Buffalo Grove High School |
214 | Not in DB | |
Property History
| DATE: | EVENT: | PRICE: | SOURCE: |
|---|---|---|---|
| 13 Sep, 2013 | Sold | $294,000 | MRED MLS |
| 26 Aug, 2013 | Under contract | $299,900 | MRED MLS |
| 13 Aug, 2013 | Listed for sale | $299,900 | MRED MLS |
Room Specifics
Total Bedrooms: 3
Bedrooms Above Ground: 3
Bedrooms Below Ground: 0
Dimensions: —
Floor Type: Hardwood
Dimensions: —
Floor Type: Hardwood
Full Bathrooms: 3
Bathroom Amenities: —
Bathroom in Basement: 0
Rooms: Bonus Room,Foyer,Storage,Sun Room
Basement Description: Finished
Other Specifics
| 2 | |
| — | |
| Concrete | |
| — | |
| — | |
| 120X179 | |
| — | |
| Full | |
| Vaulted/Cathedral Ceilings, Skylight(s), Hardwood Floors | |
| — | |
| Not in DB | |
| — | |
| — | |
| — | |
| — |
Tax History
| Year | Property Taxes |
|---|---|
| 2013 | $9,415 |
Contact Agent
Nearby Similar Homes
Nearby Sold Comparables
Contact Agent
Listing Provided By
Keller Williams Realty Partners, LLC










