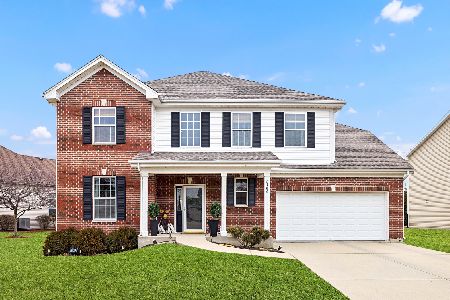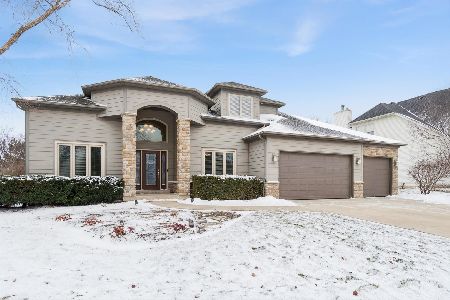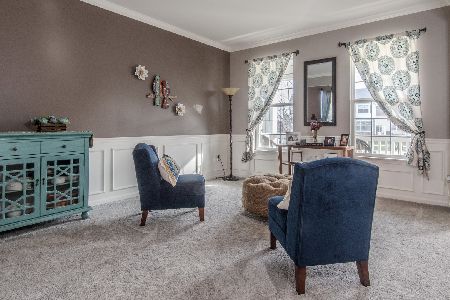2414 River Hills Lane, Bolingbrook, Illinois 60490
$402,500
|
Sold
|
|
| Status: | Closed |
| Sqft: | 4,387 |
| Cost/Sqft: | $97 |
| Beds: | 4 |
| Baths: | 5 |
| Year Built: | 2006 |
| Property Taxes: | $8,453 |
| Days On Market: | 4219 |
| Lot Size: | 0,00 |
Description
EXTREMELY MOTIVATED SELLER! WILL LOOK AT ALL OFFERS!!! BEST DEAL AROUND! Former model w/ tons of upgrades, Expanded chefs gourmet kitchen w/ SS Appls, a lrg eating area, butler pantry, wine chiller, granite countertops. Main level has 9' ceilings, Great Room features a beautiful Crawford ceiling, 2nd Level Family Room, Full Fin. Bsmnt. Master has a sitting area and a master bath suite! Morning Room, custom paver pati
Property Specifics
| Single Family | |
| — | |
| Contemporary | |
| 2006 | |
| Full | |
| ASBY | |
| No | |
| 0 |
| Will | |
| River Hills | |
| 350 / Annual | |
| None | |
| Lake Michigan | |
| Public Sewer | |
| 08698821 | |
| 0701263030040000 |
Nearby Schools
| NAME: | DISTRICT: | DISTANCE: | |
|---|---|---|---|
|
Grade School
Bess Eichelberger Elementary Sch |
202 | — | |
|
Middle School
John F Kennedy Middle School |
202 | Not in DB | |
|
High School
Plainfield East High School |
202 | Not in DB | |
Property History
| DATE: | EVENT: | PRICE: | SOURCE: |
|---|---|---|---|
| 24 Jul, 2008 | Sold | $575,000 | MRED MLS |
| 16 Jun, 2008 | Under contract | $595,000 | MRED MLS |
| 22 May, 2008 | Listed for sale | $595,000 | MRED MLS |
| 9 Dec, 2014 | Sold | $402,500 | MRED MLS |
| 7 Oct, 2014 | Under contract | $424,500 | MRED MLS |
| — | Last price change | $450,000 | MRED MLS |
| 11 Aug, 2014 | Listed for sale | $499,900 | MRED MLS |
Room Specifics
Total Bedrooms: 4
Bedrooms Above Ground: 4
Bedrooms Below Ground: 0
Dimensions: —
Floor Type: Hardwood
Dimensions: —
Floor Type: Carpet
Dimensions: —
Floor Type: Carpet
Full Bathrooms: 5
Bathroom Amenities: Whirlpool,Separate Shower,Double Sink
Bathroom in Basement: 1
Rooms: Breakfast Room,Den,Eating Area,Great Room,Sitting Room
Basement Description: Finished
Other Specifics
| 3 | |
| Concrete Perimeter | |
| Concrete | |
| Hot Tub, Brick Paver Patio | |
| Fenced Yard,Landscaped | |
| 101X135X43X45X90 | |
| Unfinished | |
| Full | |
| Vaulted/Cathedral Ceilings, Hardwood Floors, First Floor Laundry | |
| Range, Microwave, Dishwasher, Refrigerator, Washer, Dryer, Disposal, Trash Compactor, Stainless Steel Appliance(s), Wine Refrigerator | |
| Not in DB | |
| Sidewalks, Street Lights, Street Paved | |
| — | |
| — | |
| Attached Fireplace Doors/Screen, Gas Starter |
Tax History
| Year | Property Taxes |
|---|---|
| 2014 | $8,453 |
Contact Agent
Nearby Similar Homes
Nearby Sold Comparables
Contact Agent
Listing Provided By
RE/MAX of Naperville









