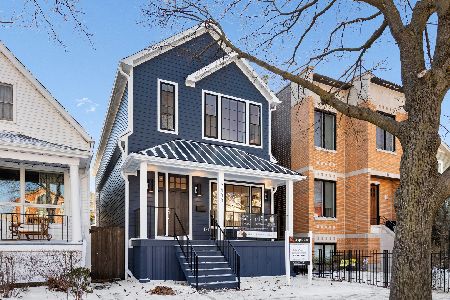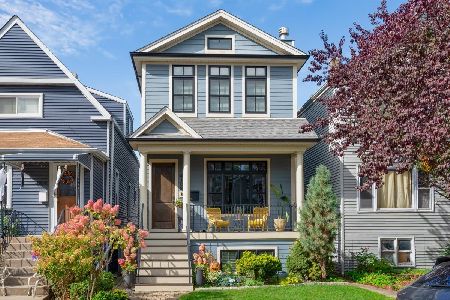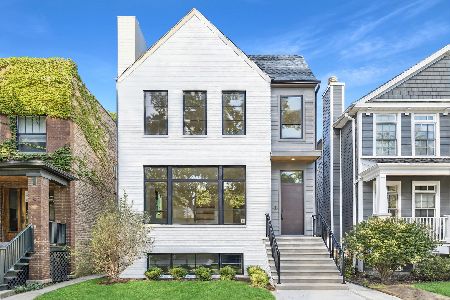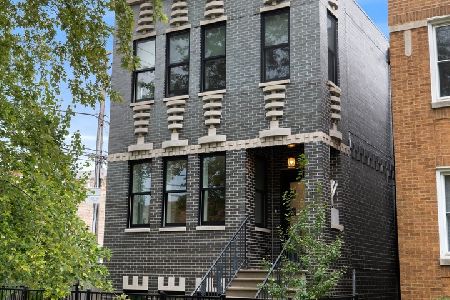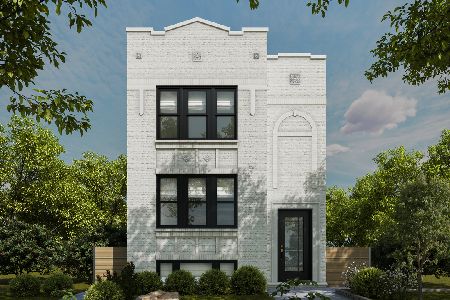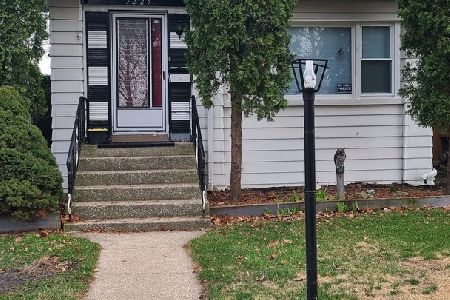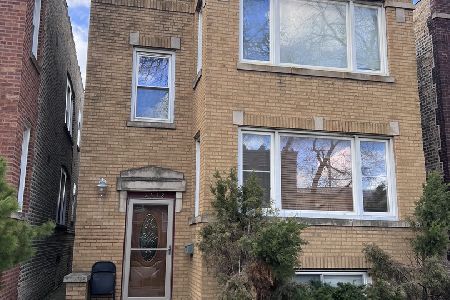2415 Dakin Street, North Center, Chicago, Illinois 60618
$1,004,500
|
Sold
|
|
| Status: | Closed |
| Sqft: | 4,000 |
| Cost/Sqft: | $263 |
| Beds: | 5 |
| Baths: | 4 |
| Year Built: | 2015 |
| Property Taxes: | $1,019 |
| Days On Market: | 3628 |
| Lot Size: | 0,07 |
Description
New Brick Construction in Bell School. Limestone entry to formal foyer. Dark hardwood floors on 2 levels. Front and back staircases to lower level. Windows galore for unbelievable amount of sun. Pristine white kitchen with large island, stainless appl., and quartz counters. Glass and stone backsplash. Oversized double oven. Pantry. Table space or perfect for built in banquette. Family room with marble fireplace. 3 large bedrooms up. Front bedroom has wall of windows facing tree lined street. Beautiful white baths that include Carrera marble and quartz. S/S washer/dryer. Lower level family room easily accessed to backyard and patio. 2 front facing bedrooms/offices/exercise rooms. Tons of storage. This block of Dakin has a lot of new homes with play park at end of block. Progressive dinners, block parties are a few activities. Close to Kerry Wood field and award winning boat house. Goldfish Swim and Little Kickers just around the corner. Architect/Builder lives on block.
Property Specifics
| Single Family | |
| — | |
| — | |
| 2015 | |
| Full,English | |
| — | |
| No | |
| 0.07 |
| Cook | |
| — | |
| 0 / Not Applicable | |
| None | |
| Lake Michigan | |
| Public Sewer | |
| 09155183 | |
| 13242030160000 |
Nearby Schools
| NAME: | DISTRICT: | DISTANCE: | |
|---|---|---|---|
|
Grade School
Bell Elementary School |
299 | — | |
Property History
| DATE: | EVENT: | PRICE: | SOURCE: |
|---|---|---|---|
| 15 Jun, 2016 | Sold | $1,004,500 | MRED MLS |
| 9 May, 2016 | Under contract | $1,050,000 | MRED MLS |
| 3 Mar, 2016 | Listed for sale | $1,050,000 | MRED MLS |
| 10 Dec, 2021 | Sold | $1,200,000 | MRED MLS |
| 24 Oct, 2021 | Under contract | $1,225,000 | MRED MLS |
| 19 Oct, 2021 | Listed for sale | $1,225,000 | MRED MLS |
| 28 Sep, 2023 | Under contract | $0 | MRED MLS |
| 11 Sep, 2023 | Listed for sale | $0 | MRED MLS |
Room Specifics
Total Bedrooms: 5
Bedrooms Above Ground: 5
Bedrooms Below Ground: 0
Dimensions: —
Floor Type: Hardwood
Dimensions: —
Floor Type: Hardwood
Dimensions: —
Floor Type: Carpet
Dimensions: —
Floor Type: —
Full Bathrooms: 4
Bathroom Amenities: Whirlpool,Separate Shower,Steam Shower,Double Sink
Bathroom in Basement: 1
Rooms: Bedroom 5,Recreation Room
Basement Description: Finished
Other Specifics
| 2 | |
| Concrete Perimeter | |
| — | |
| — | |
| Fenced Yard | |
| 25X125 | |
| — | |
| Full | |
| Bar-Wet, Hardwood Floors, Heated Floors, Second Floor Laundry | |
| — | |
| Not in DB | |
| Tennis Courts | |
| — | |
| — | |
| Gas Starter |
Tax History
| Year | Property Taxes |
|---|---|
| 2016 | $1,019 |
| 2021 | $13,374 |
Contact Agent
Nearby Similar Homes
Nearby Sold Comparables
Contact Agent
Listing Provided By
RE/MAX Exclusive Properties

