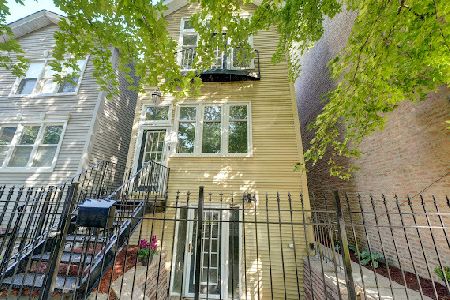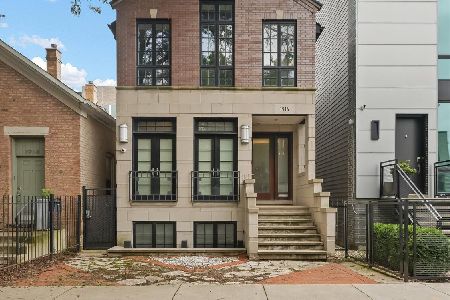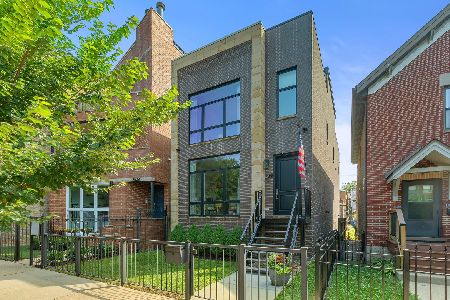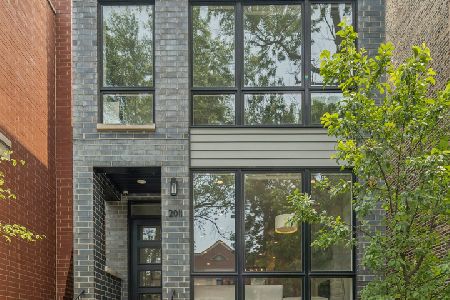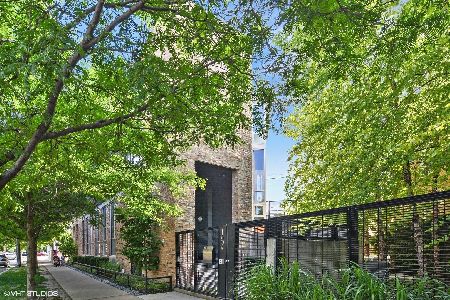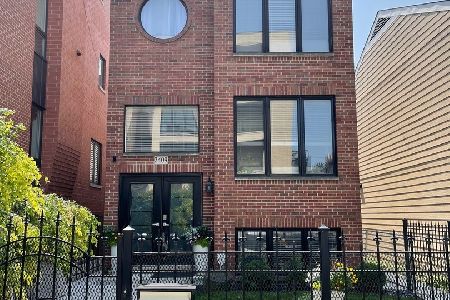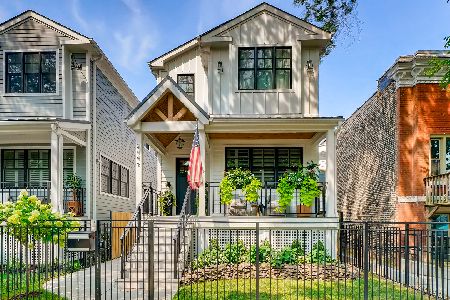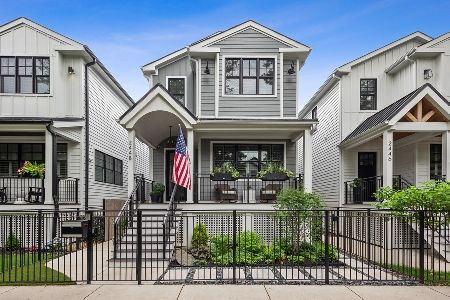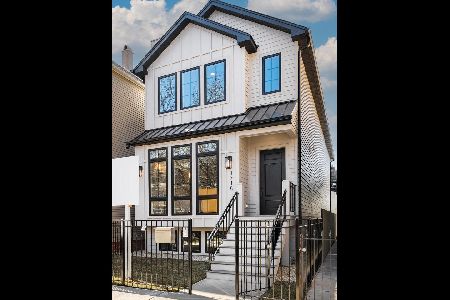2415 Moffat Street, Logan Square, Chicago, Illinois 60647
$1,025,000
|
Sold
|
|
| Status: | Closed |
| Sqft: | 4,200 |
| Cost/Sqft: | $238 |
| Beds: | 5 |
| Baths: | 4 |
| Year Built: | 2016 |
| Property Taxes: | $19,916 |
| Days On Market: | 1461 |
| Lot Size: | 0,07 |
Description
MASSIVE Newer construction STUNNER with 5 bedrooms 3.1 bathrooms, 2 car garage and full length roof top located on a very desirable block in West Bucktown. Modern, ALL BRICK 4200SF single family home that has natural light pouring in. Enter into the side entrance to a formal living room with an eye catching fireplace. Separating the formal from the rest of the home is a nicely tucked away half bath (exactly where you want it!). You will appreciate this extra wide floor plan and feel every bit of it entering into the very sleek, modern kitchen with flat paneled cabinetry, high-end Bosch appliances package, sizable breakfast bar with waterfall countertops, and beautiful pendant lighting. The kitchen opens up to a spacious living room that is perfect for entertaining and larger families. You will love the lower level with great ceiling height and SPACE along with a convenient wet-bar and 2 more bedrooms. Come to the 2nd floor where you will find 3 generously sized bedrooms- primary bedroom has a large walk-in closet and the spa bath has dual sinks and a huge stand alone shower finished with beautiful porcelain tile and a 15 ft terrace overlooking a tree-lined street. Awesome paved private back yard! Located to the CTA blue line, shopping. restaurants, the 606 trail. PRIME LOCATION!!!
Property Specifics
| Single Family | |
| — | |
| — | |
| 2016 | |
| Full,English | |
| — | |
| No | |
| 0.07 |
| Cook | |
| — | |
| — / Not Applicable | |
| None | |
| Lake Michigan,Public | |
| Public Sewer | |
| 11235731 | |
| 13364160190000 |
Property History
| DATE: | EVENT: | PRICE: | SOURCE: |
|---|---|---|---|
| 19 Nov, 2021 | Sold | $1,025,000 | MRED MLS |
| 10 Oct, 2021 | Under contract | $999,900 | MRED MLS |
| 1 Oct, 2021 | Listed for sale | $999,900 | MRED MLS |
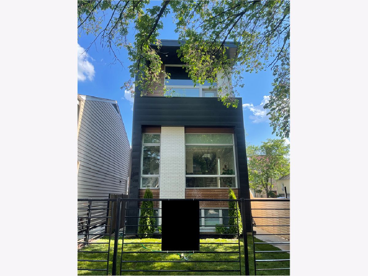
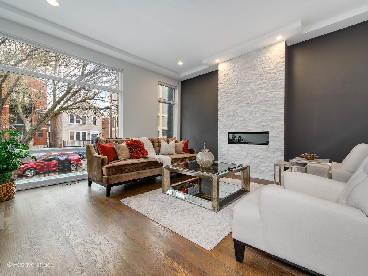
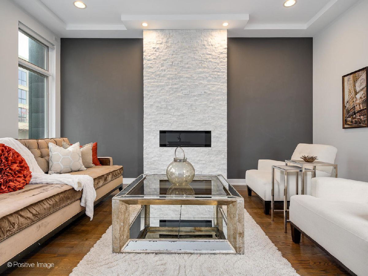
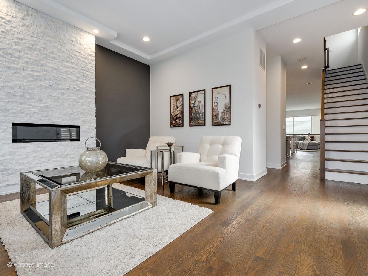
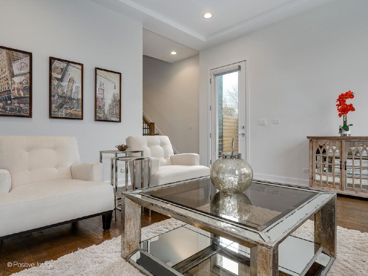
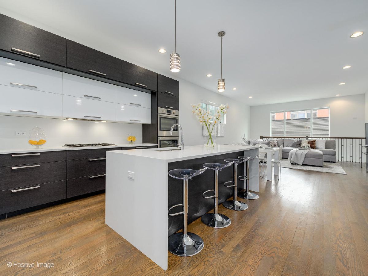
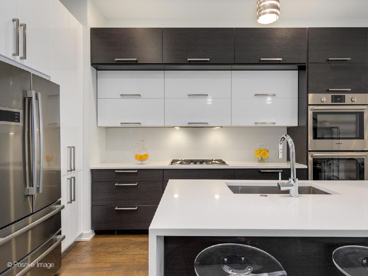
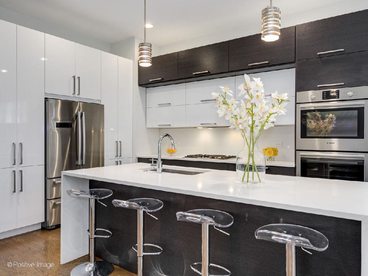
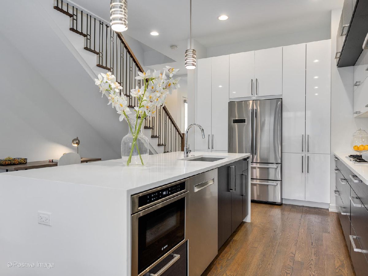
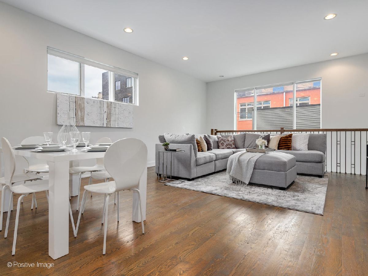
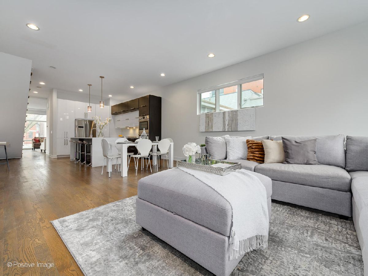
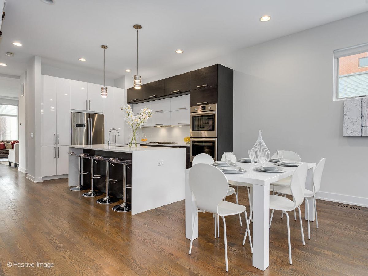
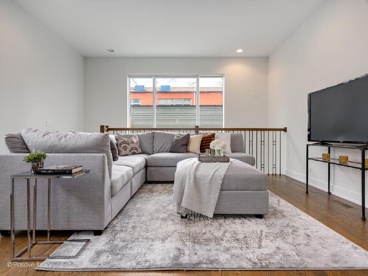
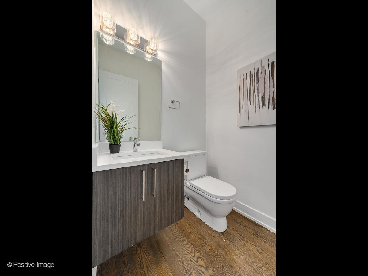
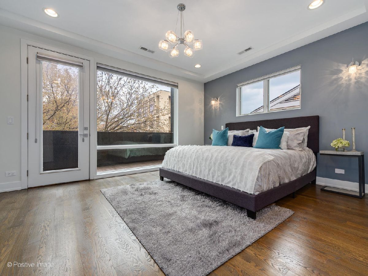
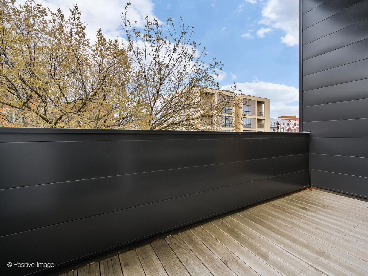
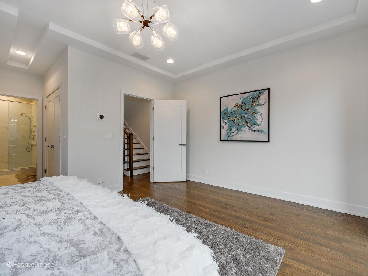
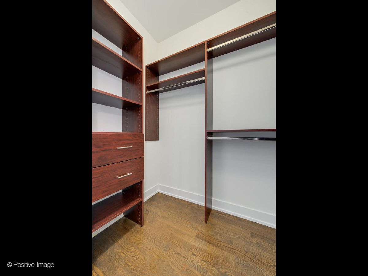
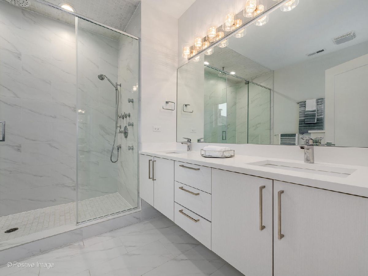
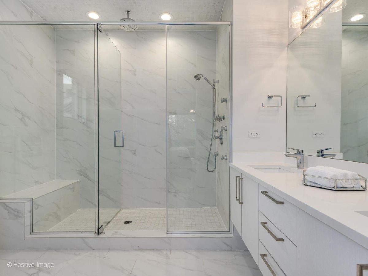
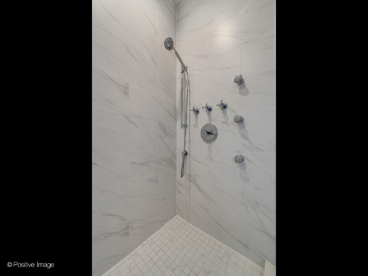
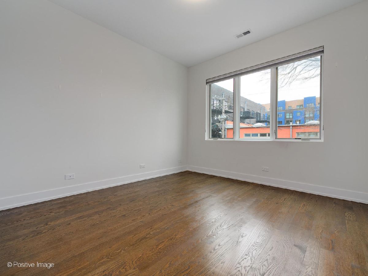
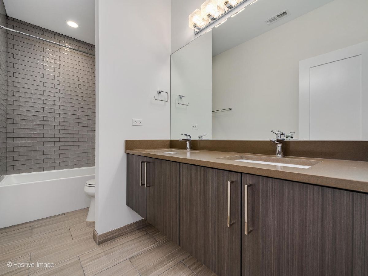
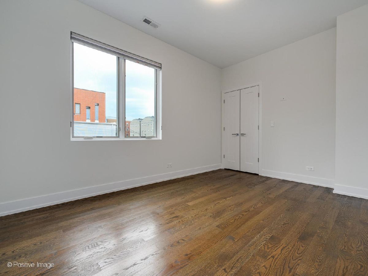
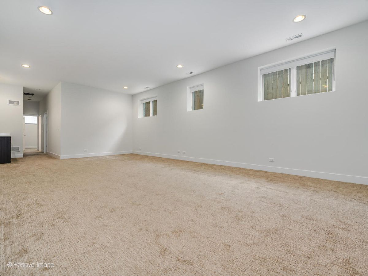
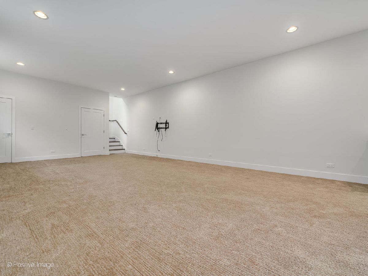
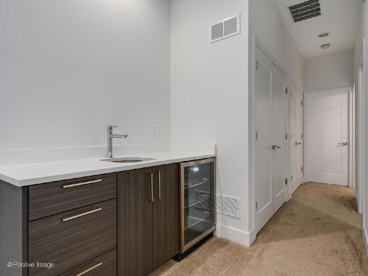
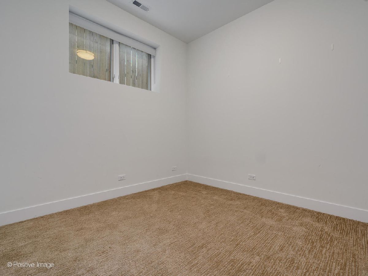
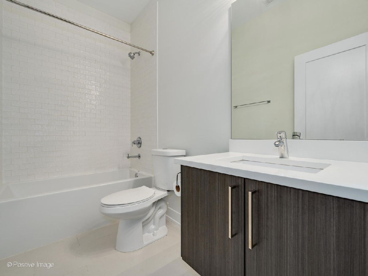
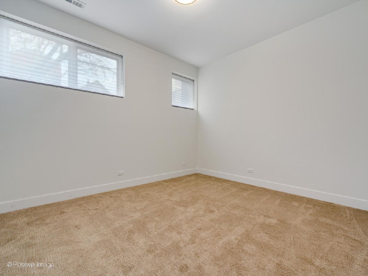
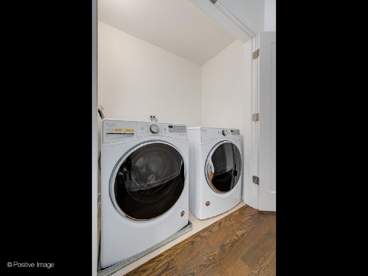
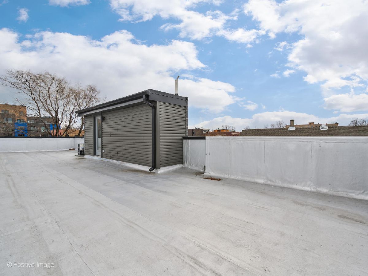
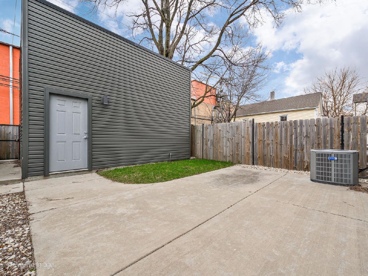
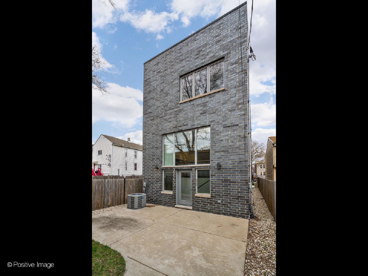
Room Specifics
Total Bedrooms: 5
Bedrooms Above Ground: 5
Bedrooms Below Ground: 0
Dimensions: —
Floor Type: —
Dimensions: —
Floor Type: —
Dimensions: —
Floor Type: —
Dimensions: —
Floor Type: —
Full Bathrooms: 4
Bathroom Amenities: Separate Shower,Double Sink,Full Body Spray Shower
Bathroom in Basement: 1
Rooms: Bedroom 5,Recreation Room,Storage,Balcony/Porch/Lanai
Basement Description: Finished
Other Specifics
| 2 | |
| Concrete Perimeter | |
| — | |
| Balcony | |
| — | |
| 24X125 | |
| — | |
| Full | |
| Bar-Wet, Hardwood Floors, Walk-In Closet(s), Open Floorplan | |
| Range, Microwave, Dishwasher, Refrigerator, Washer, Dryer, Disposal, Stainless Steel Appliance(s), Range Hood | |
| Not in DB | |
| — | |
| — | |
| — | |
| Gas Starter, Ventless |
Tax History
| Year | Property Taxes |
|---|---|
| 2021 | $19,916 |
Contact Agent
Nearby Similar Homes
Nearby Sold Comparables
Contact Agent
Listing Provided By
Compass

