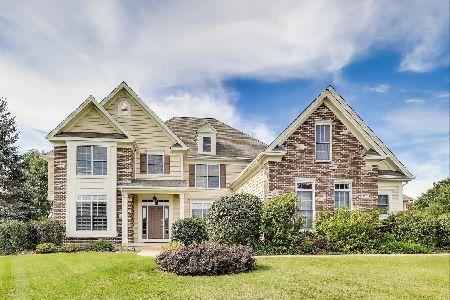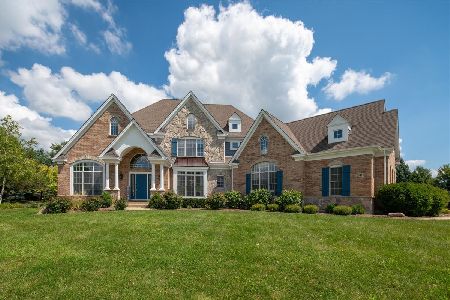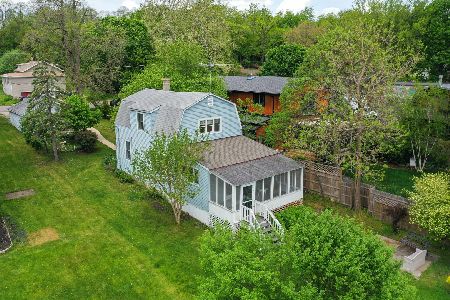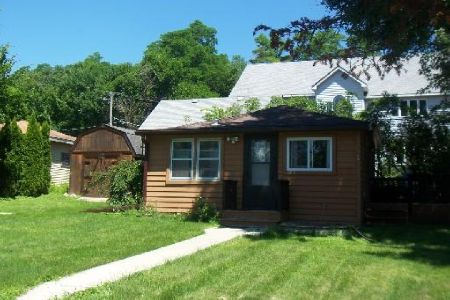24151 Riverside Drive, Cary, Illinois 60013
$222,000
|
Sold
|
|
| Status: | Closed |
| Sqft: | 1,306 |
| Cost/Sqft: | $168 |
| Beds: | 3 |
| Baths: | 2 |
| Year Built: | 1955 |
| Property Taxes: | $5,343 |
| Days On Market: | 2438 |
| Lot Size: | 0,33 |
Description
Ready to live on the river at a great price? This is a great 3 bed 2 bath tri-level with an expansive yard that leads you right to the heart of the River. You have a hearty 2nd-floor deck that allows a bird's eye view of nature and the water. You are on a very private street with an unbuildable path next to your driveway. There is Space for your boat and wave runners to enjoy cruising the river and heading to the chain of lakes. There are many restaurants, bars, and shops you can visit while you enjoy the water lifestyle. Huge kitchen and eating area for the large gatherings and summer BBQ's. Living room and bedroom enjoy a beautiful view. The home gets extra character with hardwood floors and wood burning stove.
Property Specifics
| Single Family | |
| — | |
| Tri-Level | |
| 1955 | |
| Walkout | |
| SPLIT | |
| Yes | |
| 0.33 |
| Lake | |
| — | |
| 0 / Not Applicable | |
| None | |
| Private Well | |
| Septic-Private | |
| 10390228 | |
| 13093080080000 |
Nearby Schools
| NAME: | DISTRICT: | DISTANCE: | |
|---|---|---|---|
|
Grade School
Deer Path Elementary School |
26 | — | |
|
Middle School
Cary Junior High School |
26 | Not in DB | |
|
High School
Cary-grove Community High School |
155 | Not in DB | |
Property History
| DATE: | EVENT: | PRICE: | SOURCE: |
|---|---|---|---|
| 16 Feb, 2012 | Sold | $162,000 | MRED MLS |
| 16 Sep, 2011 | Under contract | $159,900 | MRED MLS |
| — | Last price change | $164,900 | MRED MLS |
| 1 Jun, 2010 | Listed for sale | $239,900 | MRED MLS |
| 8 May, 2015 | Sold | $200,000 | MRED MLS |
| 22 Mar, 2015 | Under contract | $197,900 | MRED MLS |
| 18 Mar, 2015 | Listed for sale | $197,900 | MRED MLS |
| 23 Aug, 2019 | Sold | $222,000 | MRED MLS |
| 13 Jul, 2019 | Under contract | $219,900 | MRED MLS |
| — | Last price change | $230,000 | MRED MLS |
| 22 May, 2019 | Listed for sale | $230,000 | MRED MLS |
Room Specifics
Total Bedrooms: 3
Bedrooms Above Ground: 3
Bedrooms Below Ground: 0
Dimensions: —
Floor Type: Hardwood
Dimensions: —
Floor Type: Hardwood
Full Bathrooms: 2
Bathroom Amenities: —
Bathroom in Basement: 1
Rooms: No additional rooms
Basement Description: Finished
Other Specifics
| — | |
| Concrete Perimeter | |
| Gravel | |
| Deck, Boat Slip, Storms/Screens | |
| River Front,Water View | |
| 47X357X43X353 | |
| Unfinished | |
| None | |
| Vaulted/Cathedral Ceilings, Skylight(s), Hardwood Floors | |
| Range, Microwave, Dishwasher, Refrigerator, Washer, Dryer, Stainless Steel Appliance(s) | |
| Not in DB | |
| Dock, Water Rights, Street Paved | |
| — | |
| — | |
| — |
Tax History
| Year | Property Taxes |
|---|---|
| 2012 | $6,984 |
| 2015 | $4,665 |
| 2019 | $5,343 |
Contact Agent
Nearby Similar Homes
Nearby Sold Comparables
Contact Agent
Listing Provided By
Realty Executives Cornerstone







