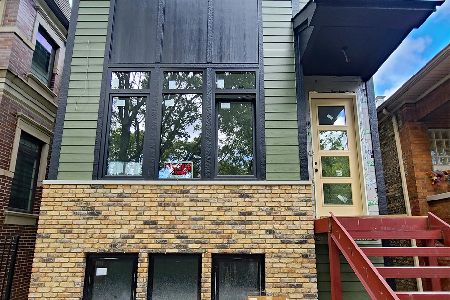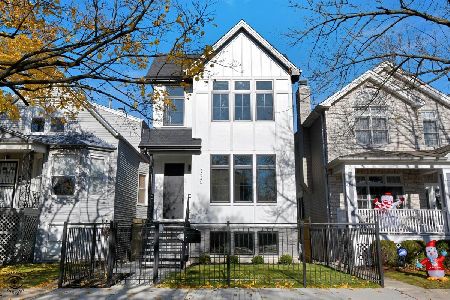2416 Berteau Avenue, North Center, Chicago, Illinois 60618
$865,000
|
Sold
|
|
| Status: | Closed |
| Sqft: | 4,000 |
| Cost/Sqft: | $225 |
| Beds: | 4 |
| Baths: | 4 |
| Year Built: | 2005 |
| Property Taxes: | $15,307 |
| Days On Market: | 3008 |
| Lot Size: | 0,00 |
Description
Beautifully appointed Northcenter single family home in desirable Waters Elementary School district! Just newly updated, this 4 bedroom/3.1 bath home spares no details in upgrades or finishes! Interior highlights include: spacious, open floor plan, generous closets and pantry t/out, custom millwork, 2 fireplaces, chef's kitchen with adjacent eat-in area, vaulted ceilings with skylights, master suite with steam shower, soaking tub, and built out closets, hardwood flooring, and large basement w/wet bar, office and guest bed. Recent updates by sellers include: new garage decking and privacy trellis, new cedar fence, new pavers and walk way, new front porch steps, upgraded AV equipment, newly cleaned & polished hardwood flooring, professionally cleaned carpets, newly painted, additional blown in insulation on 2nd floor, new kitchen fridge (2nd in lower level), and new garage overhead door! Move in READY! Great block and n'hood- walk to parks, restaurants & transportation.
Property Specifics
| Single Family | |
| — | |
| — | |
| 2005 | |
| Full,English | |
| — | |
| No | |
| — |
| Cook | |
| — | |
| 0 / Not Applicable | |
| None | |
| Lake Michigan | |
| Public Sewer | |
| 09755510 | |
| 13134080490000 |
Nearby Schools
| NAME: | DISTRICT: | DISTANCE: | |
|---|---|---|---|
|
Grade School
Waters Elementary School |
299 | — | |
Property History
| DATE: | EVENT: | PRICE: | SOURCE: |
|---|---|---|---|
| 15 Aug, 2012 | Sold | $762,500 | MRED MLS |
| 20 Jun, 2012 | Under contract | $799,999 | MRED MLS |
| 18 Jun, 2012 | Listed for sale | $799,999 | MRED MLS |
| 23 Mar, 2018 | Sold | $865,000 | MRED MLS |
| 12 Feb, 2018 | Under contract | $899,900 | MRED MLS |
| 18 Sep, 2017 | Listed for sale | $899,900 | MRED MLS |
Room Specifics
Total Bedrooms: 4
Bedrooms Above Ground: 4
Bedrooms Below Ground: 0
Dimensions: —
Floor Type: Carpet
Dimensions: —
Floor Type: Carpet
Dimensions: —
Floor Type: Carpet
Full Bathrooms: 4
Bathroom Amenities: Whirlpool,Separate Shower,Steam Shower,Double Sink,Full Body Spray Shower
Bathroom in Basement: 1
Rooms: Office,Recreation Room
Basement Description: Finished
Other Specifics
| 2 | |
| — | |
| — | |
| Roof Deck, Outdoor Grill | |
| — | |
| 25 X 125 | |
| — | |
| Full | |
| Vaulted/Cathedral Ceilings, Skylight(s), Bar-Wet, Hardwood Floors, Heated Floors, Second Floor Laundry | |
| Double Oven, Microwave, Dishwasher, Refrigerator, Freezer, Washer, Dryer, Disposal, Stainless Steel Appliance(s) | |
| Not in DB | |
| Curbs, Sidewalks, Street Lights, Street Paved | |
| — | |
| — | |
| — |
Tax History
| Year | Property Taxes |
|---|---|
| 2012 | $12,998 |
| 2018 | $15,307 |
Contact Agent
Nearby Similar Homes
Nearby Sold Comparables
Contact Agent
Listing Provided By
Berkshire Hathaway HomeServices Chicago











