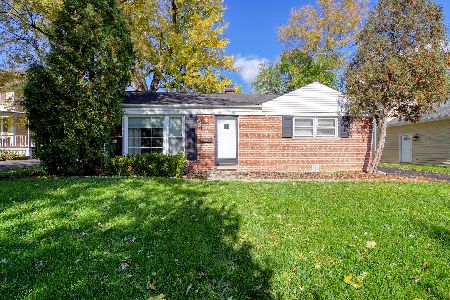2416 Colony Court, Northbrook, Illinois 60062
$480,000
|
Sold
|
|
| Status: | Closed |
| Sqft: | 2,789 |
| Cost/Sqft: | $179 |
| Beds: | 4 |
| Baths: | 3 |
| Year Built: | 1972 |
| Property Taxes: | $13,175 |
| Days On Market: | 1873 |
| Lot Size: | 0,20 |
Description
Opportunity awaits with this wonderful, District 28, 4 bedroom, 2.5 bath home mere blocks from downtown Northbrook. Located on a charming cul-de-sac, this home welcomes you in from the start. The huge, light-filled living room, dining room and family room all flow right into each other. Enjoy your updated kitchen and breakfast nook that look out into the beautiful back yard. An attached, two-car garage leads to 1st floor laundry/mudroom - great for nasty weather days. Upstairs enjoy a large master suite, three other well-sized bedrooms, a 2nd full bath and a bonus room. You will adore spending time in your incredible and unique back yard, featuring a newer patio, walled firepit area and tons of green space. Updates include Roof (2018), HVAC (2016), water heater (2016), family room windows (2020). Laundry hookups both on 1st floor and in basement. Don't miss out on this location convenient to library, schools, parks, Metra, restaurants and shopping. Click on 3D tour and have your first showing online.
Property Specifics
| Single Family | |
| — | |
| Colonial | |
| 1972 | |
| Full | |
| — | |
| No | |
| 0.2 |
| Cook | |
| — | |
| — / Not Applicable | |
| None | |
| Lake Michigan | |
| Public Sewer | |
| 10951604 | |
| 04093120210000 |
Nearby Schools
| NAME: | DISTRICT: | DISTANCE: | |
|---|---|---|---|
|
Grade School
Westmoor Elementary School |
28 | — | |
|
Middle School
Northbrook Junior High School |
28 | Not in DB | |
|
High School
Glenbrook North High School |
225 | Not in DB | |
Property History
| DATE: | EVENT: | PRICE: | SOURCE: |
|---|---|---|---|
| 30 Mar, 2021 | Sold | $480,000 | MRED MLS |
| 14 Jan, 2021 | Under contract | $499,000 | MRED MLS |
| 11 Dec, 2020 | Listed for sale | $499,000 | MRED MLS |




















































Room Specifics
Total Bedrooms: 4
Bedrooms Above Ground: 4
Bedrooms Below Ground: 0
Dimensions: —
Floor Type: Hardwood
Dimensions: —
Floor Type: Hardwood
Dimensions: —
Floor Type: Hardwood
Full Bathrooms: 3
Bathroom Amenities: —
Bathroom in Basement: 0
Rooms: Bonus Room,Breakfast Room,Foyer,Recreation Room,Utility Room-Lower Level
Basement Description: Partially Finished
Other Specifics
| 2 | |
| — | |
| — | |
| — | |
| — | |
| 42 X 83 X 145 X 146 | |
| Pull Down Stair | |
| Full | |
| — | |
| Range, Microwave, Dishwasher, Refrigerator, Washer, Dryer, Stainless Steel Appliance(s), Range Hood | |
| Not in DB | |
| Park, Sidewalks, Street Paved | |
| — | |
| — | |
| Wood Burning |
Tax History
| Year | Property Taxes |
|---|---|
| 2021 | $13,175 |
Contact Agent
Nearby Similar Homes
Nearby Sold Comparables
Contact Agent
Listing Provided By
Berkshire Hathaway HomeServices Chicago









