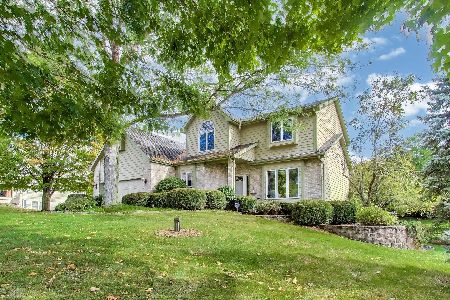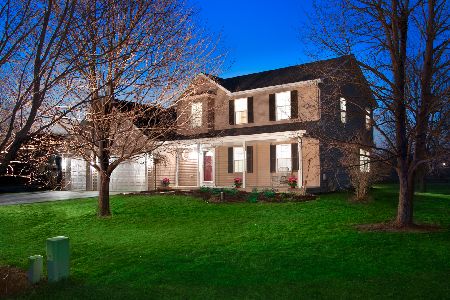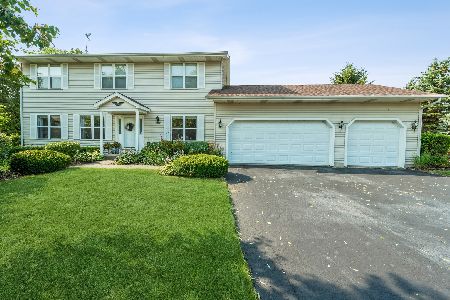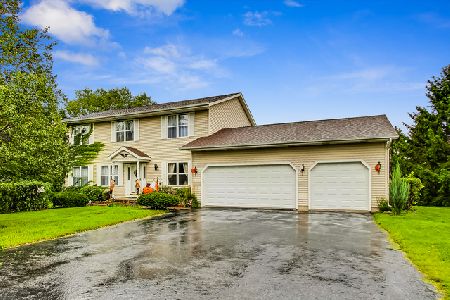2416 Hidden Trail Boulevard, Spring Grove, Illinois 60081
$283,000
|
Sold
|
|
| Status: | Closed |
| Sqft: | 2,700 |
| Cost/Sqft: | $111 |
| Beds: | 4 |
| Baths: | 4 |
| Year Built: | 1994 |
| Property Taxes: | $6,776 |
| Days On Market: | 5744 |
| Lot Size: | 0,73 |
Description
WOW..Best describes this Ranch Home. Much larger on the inside than it looks on the outside. Not only does it have an Open Floor Plan and a Main Floor Office but it also has a Guest /In Law Suite with a private entrance. Finished Basement with Full Bath, Rec. Room with Bar and a Workshop. Lots of new here, Appliances, Complete Tear Off Roof, Light Fixtures & Ceiling Fans, Water Heater, Front Door & the list goes on.
Property Specifics
| Single Family | |
| — | |
| Ranch | |
| 1994 | |
| Full | |
| CUSTOM | |
| No | |
| 0.73 |
| Mc Henry | |
| Pine Meadow | |
| 0 / Not Applicable | |
| None | |
| Private Well | |
| Septic-Private | |
| 07478030 | |
| 0424202001 |
Nearby Schools
| NAME: | DISTRICT: | DISTANCE: | |
|---|---|---|---|
|
Grade School
Richmond Grade School |
2 | — | |
|
Middle School
Nippersink Middle School |
2 | Not in DB | |
|
High School
Richmond-burton Community High S |
157 | Not in DB | |
Property History
| DATE: | EVENT: | PRICE: | SOURCE: |
|---|---|---|---|
| 28 May, 2010 | Sold | $283,000 | MRED MLS |
| 12 Apr, 2010 | Under contract | $299,000 | MRED MLS |
| — | Last price change | $315,000 | MRED MLS |
| 22 Mar, 2010 | Listed for sale | $315,000 | MRED MLS |
Room Specifics
Total Bedrooms: 4
Bedrooms Above Ground: 4
Bedrooms Below Ground: 0
Dimensions: —
Floor Type: Carpet
Dimensions: —
Floor Type: Carpet
Dimensions: —
Floor Type: Carpet
Full Bathrooms: 4
Bathroom Amenities: Separate Shower,Double Sink
Bathroom in Basement: 1
Rooms: Kitchen,Den,Great Room,Media Room,Office,Recreation Room,Utility Room-1st Floor,Workshop
Basement Description: Finished,Crawl
Other Specifics
| 3 | |
| Concrete Perimeter | |
| Asphalt | |
| Patio | |
| Corner Lot,Landscaped | |
| 110.59X253.99 | |
| Pull Down Stair | |
| Full | |
| Vaulted/Cathedral Ceilings, Skylight(s), Bar-Wet, First Floor Bedroom, In-Law Arrangement | |
| Double Oven, Range, Microwave, Dishwasher, Refrigerator | |
| Not in DB | |
| Sidewalks, Street Lights, Street Paved | |
| — | |
| — | |
| Attached Fireplace Doors/Screen, Gas Log, Gas Starter |
Tax History
| Year | Property Taxes |
|---|---|
| 2010 | $6,776 |
Contact Agent
Nearby Similar Homes
Nearby Sold Comparables
Contact Agent
Listing Provided By
Berkshire Hathaway HomeServices Starck Real Estate










