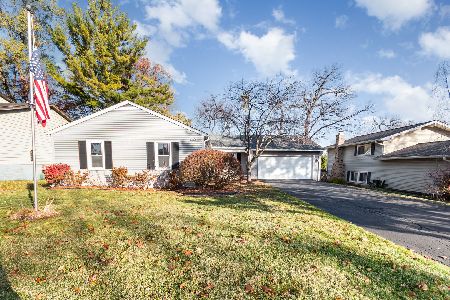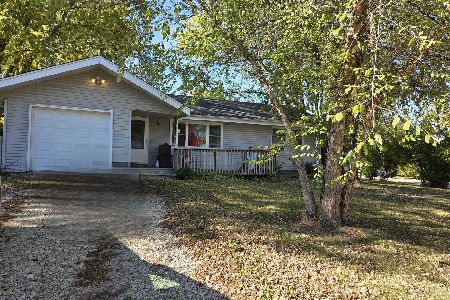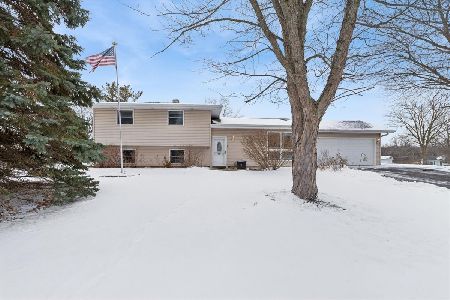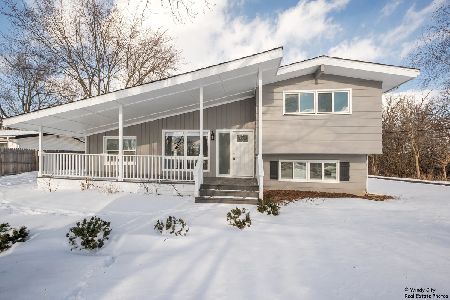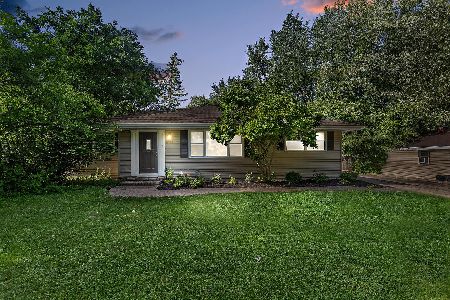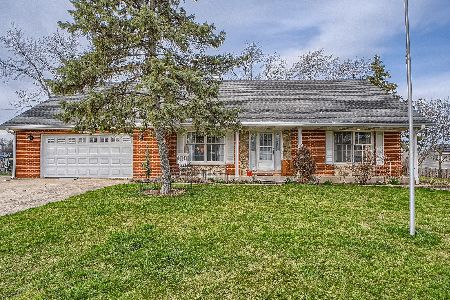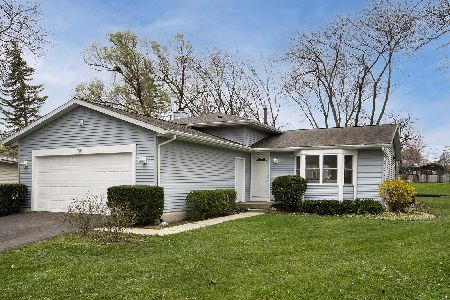2416 Highland Drive, Lindenhurst, Illinois 60046
$220,000
|
Sold
|
|
| Status: | Closed |
| Sqft: | 1,602 |
| Cost/Sqft: | $140 |
| Beds: | 3 |
| Baths: | 2 |
| Year Built: | 1958 |
| Property Taxes: | $5,186 |
| Days On Market: | 2831 |
| Lot Size: | 0,21 |
Description
Wow!!!This home will take your breath away!Get the kitchen of your dreams in this 3b/2b skylight-filled rehab - white shaker style cabinets, granite countertops, subway tile backsplash, ABT SS appliances. An abundance of sunlight fills this bright and spacious living/dining room area with beautiful wood laminate floors.New furnace, water heater, sump pump and new white vinyl windows. Family room with rustic charm, built ins and marble wood-burning fireplace with gas starter. Master bedroom wing with tray ceiling includes en suite with uniquely tiled stand up shower and walk-in closet. Can be closed off to rest of the house and has French doors overlooking large deck, professionally landscaped yard with mature trees and paver pathways. Mudroom with cabinets and W/D. Oversized 1-car detached garage.Very close to shopping, schools, restaurants, pharmacies, Sand Lake and popular McDonalds Woods Forest Preserve. HURRY, this gem will not last long!
Property Specifics
| Single Family | |
| — | |
| Ranch | |
| 1958 | |
| None | |
| — | |
| No | |
| 0.21 |
| Lake | |
| — | |
| 0 / Not Applicable | |
| None | |
| Public | |
| Public Sewer | |
| 09931628 | |
| 06011070300000 |
Property History
| DATE: | EVENT: | PRICE: | SOURCE: |
|---|---|---|---|
| 24 May, 2010 | Sold | $99,000 | MRED MLS |
| 30 Mar, 2010 | Under contract | $139,500 | MRED MLS |
| — | Last price change | $155,000 | MRED MLS |
| 29 Jan, 2010 | Listed for sale | $155,000 | MRED MLS |
| 15 Jun, 2018 | Sold | $220,000 | MRED MLS |
| 1 May, 2018 | Under contract | $224,900 | MRED MLS |
| 28 Apr, 2018 | Listed for sale | $224,900 | MRED MLS |
| 2 Sep, 2022 | Sold | $270,000 | MRED MLS |
| 28 Jul, 2022 | Under contract | $275,000 | MRED MLS |
| 25 Jul, 2022 | Listed for sale | $275,000 | MRED MLS |
Room Specifics
Total Bedrooms: 3
Bedrooms Above Ground: 3
Bedrooms Below Ground: 0
Dimensions: —
Floor Type: —
Dimensions: —
Floor Type: —
Full Bathrooms: 2
Bathroom Amenities: —
Bathroom in Basement: 0
Rooms: No additional rooms
Basement Description: Crawl
Other Specifics
| 1 | |
| — | |
| Asphalt | |
| Deck, Patio | |
| Landscaped | |
| 78 X 116 | |
| — | |
| Full | |
| Skylight(s), First Floor Bedroom | |
| — | |
| Not in DB | |
| Sidewalks, Street Lights, Street Paved | |
| — | |
| — | |
| Wood Burning |
Tax History
| Year | Property Taxes |
|---|---|
| 2010 | $4,637 |
| 2018 | $5,186 |
| 2022 | $6,122 |
Contact Agent
Nearby Similar Homes
Nearby Sold Comparables
Contact Agent
Listing Provided By
Dream to Realty

