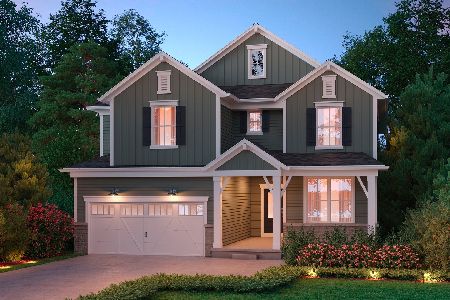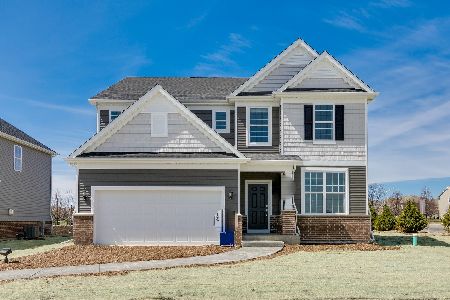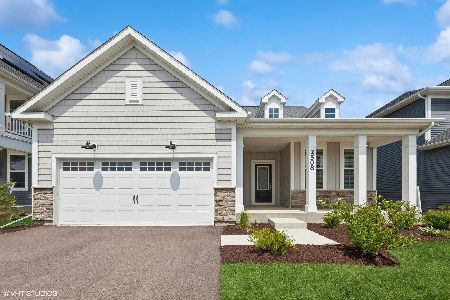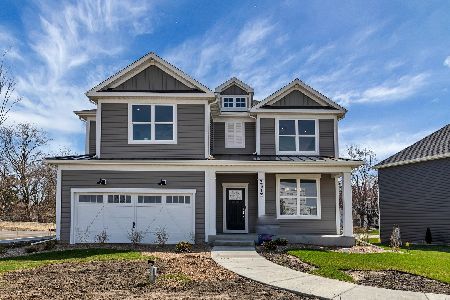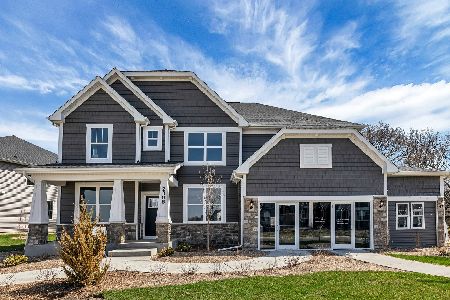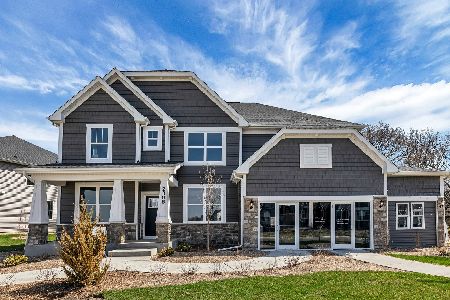2416 Lucent Lane, Naperville, Illinois 60563
$851,176
|
Sold
|
|
| Status: | Closed |
| Sqft: | 3,371 |
| Cost/Sqft: | $249 |
| Beds: | 4 |
| Baths: | 3 |
| Year Built: | 2023 |
| Property Taxes: | $0 |
| Days On Market: | 864 |
| Lot Size: | 0,00 |
Description
Welcome to Naper Commons in School district 200. Naper Commons is an exciting community with open layout family homes perfect for your family. The Waverly has an open floorplan that you will love, a full unfinished basement with bath plumbing rough-in, 9' ceilings on first floor and enhanced vinyl plank flooring in kitchen, cafe, foyer and powder room. The dramatic two-story great room that is open to the kitchen and nearby separate dining room is a great space for family and friends to gather. Serve coffee in your bright airy sunroom. Your chef's kitchen features SS Whirlpool appliances and a large island with room for seating. You have plenty of storage in your cabinets and the pantry. You will enjoy the convenience of a 2nd floor laundry. Relax after a day of golf or shopping in your spacious owner's bedroom with ensuite bath complete with large shower with glass door and double bowl vanity with Quartz counters. This Waverly features the optional sunroom, 9' basement, additional 3rd full bath and tray ceiling in dining room. Homesite 67
Property Specifics
| Single Family | |
| — | |
| — | |
| 2023 | |
| — | |
| WAVERLY | |
| No | |
| — |
| — | |
| Naper Commons | |
| 90 / Monthly | |
| — | |
| — | |
| — | |
| 11878412 | |
| 0532303014 |
Nearby Schools
| NAME: | DISTRICT: | DISTANCE: | |
|---|---|---|---|
|
Grade School
Whittier Elementary School |
200 | — | |
|
Middle School
Edison Middle School |
200 | Not in DB | |
|
High School
Wheaton Warrenville South H S |
200 | Not in DB | |
Property History
| DATE: | EVENT: | PRICE: | SOURCE: |
|---|---|---|---|
| 20 Jun, 2024 | Sold | $851,176 | MRED MLS |
| 6 Sep, 2023 | Under contract | $838,469 | MRED MLS |
| 6 Sep, 2023 | Listed for sale | $838,469 | MRED MLS |
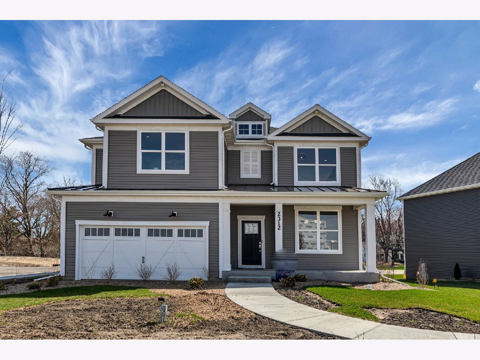
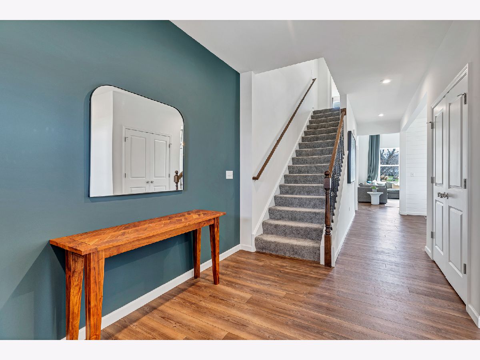
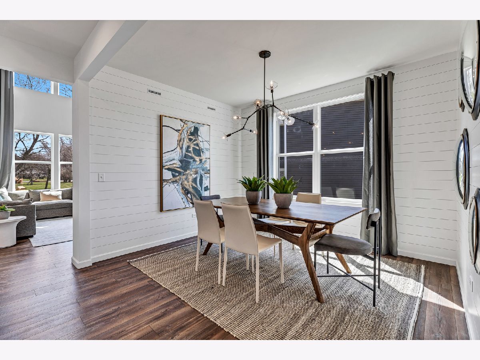
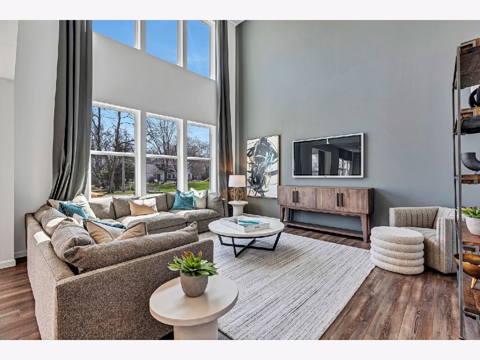
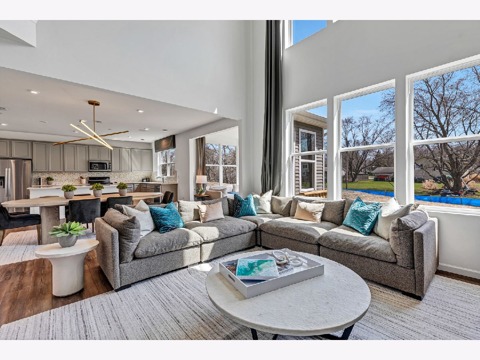
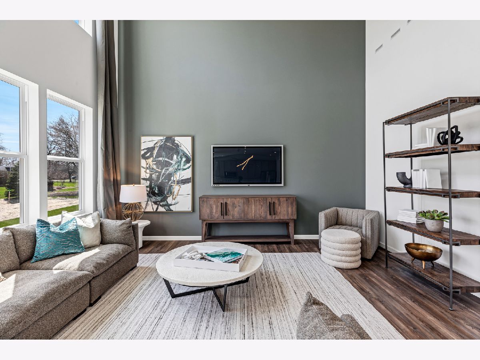
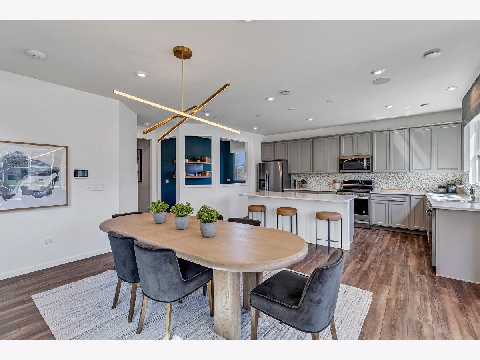
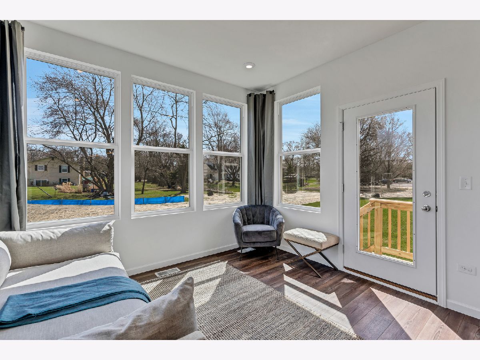
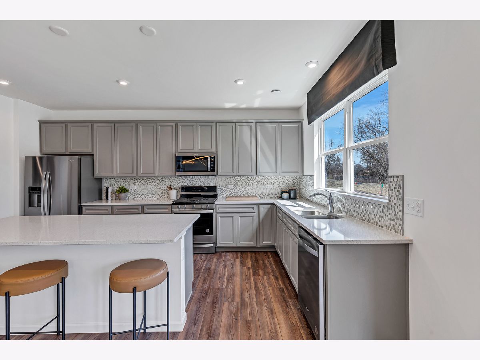
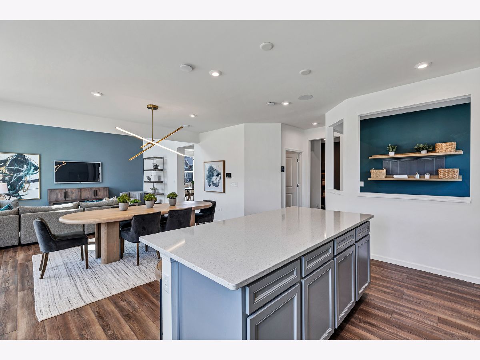
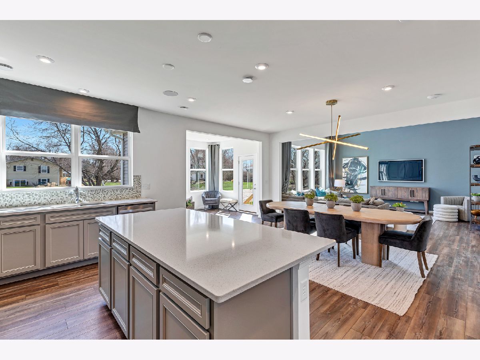
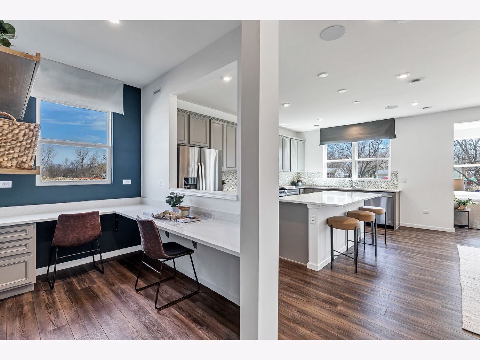
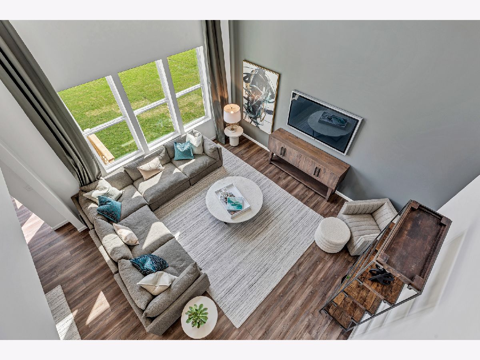
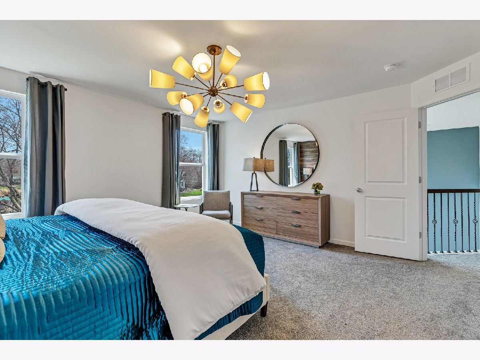
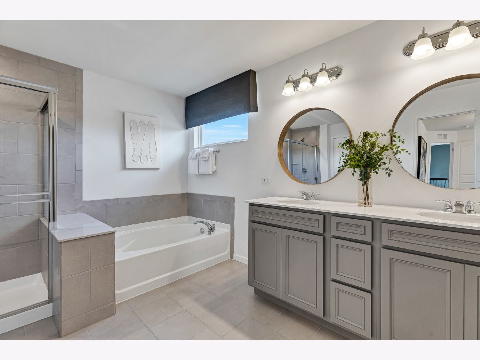
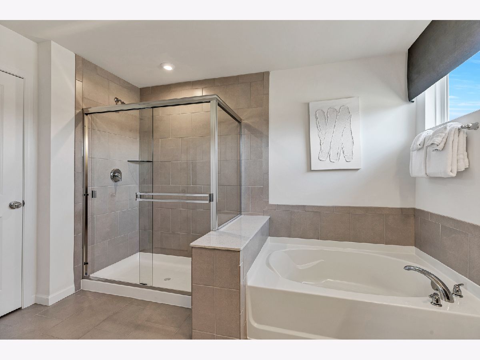
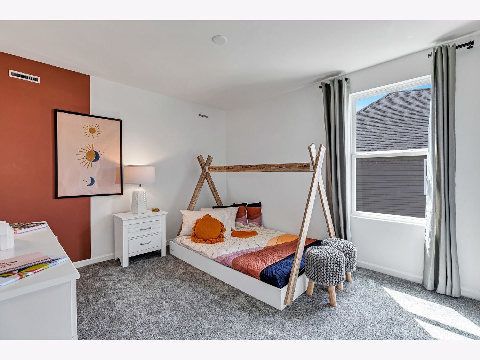
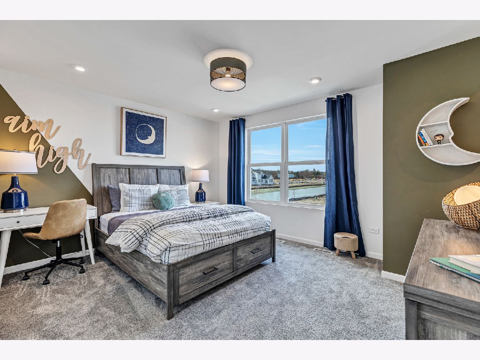
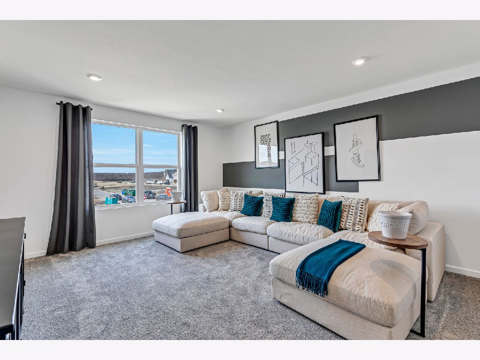
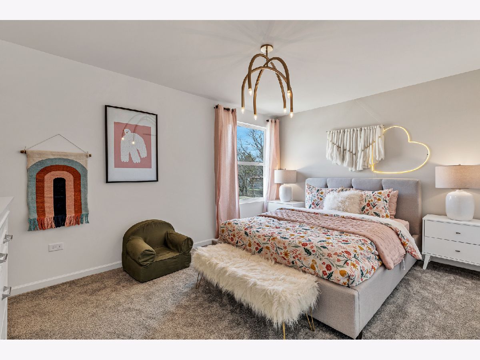
Room Specifics
Total Bedrooms: 4
Bedrooms Above Ground: 4
Bedrooms Below Ground: 0
Dimensions: —
Floor Type: —
Dimensions: —
Floor Type: —
Dimensions: —
Floor Type: —
Full Bathrooms: 3
Bathroom Amenities: Separate Shower,Double Sink,Soaking Tub
Bathroom in Basement: 0
Rooms: —
Basement Description: Unfinished
Other Specifics
| 2 | |
| — | |
| Asphalt | |
| — | |
| — | |
| 60X120 | |
| — | |
| — | |
| — | |
| — | |
| Not in DB | |
| — | |
| — | |
| — | |
| — |
Tax History
| Year | Property Taxes |
|---|
Contact Agent
Nearby Similar Homes
Nearby Sold Comparables
Contact Agent
Listing Provided By
Twin Vines Real Estate Svcs

