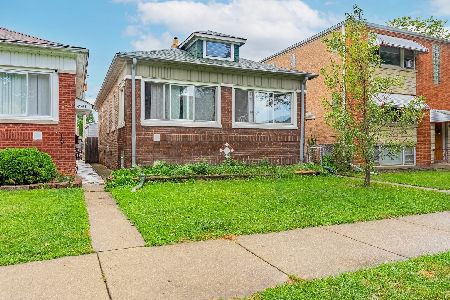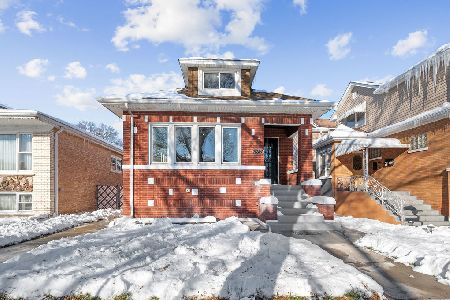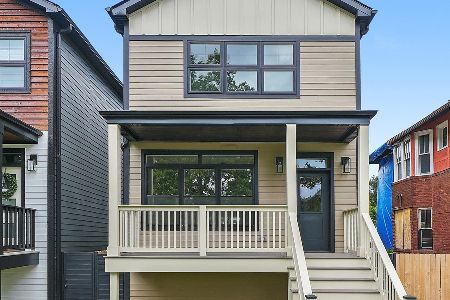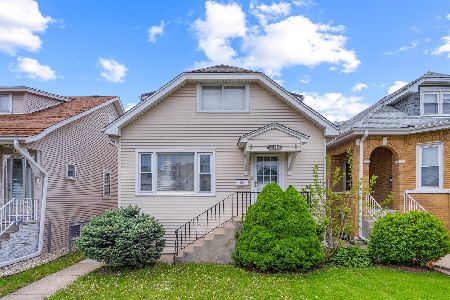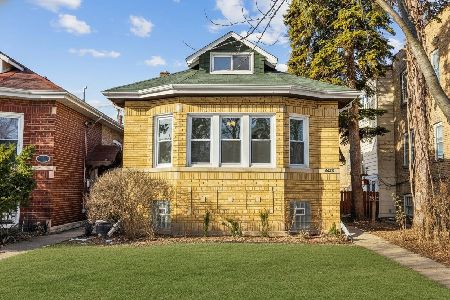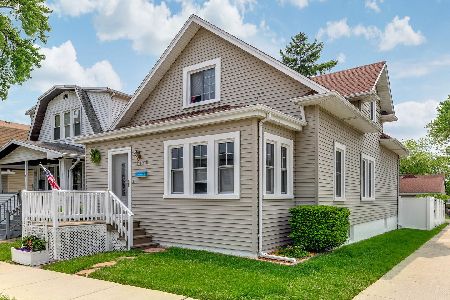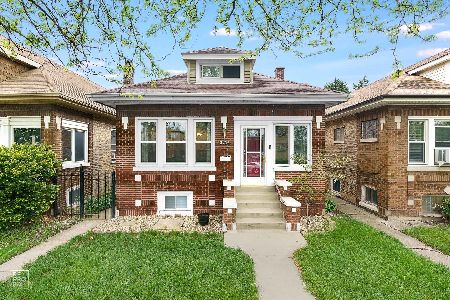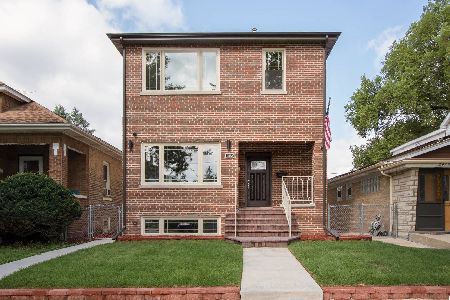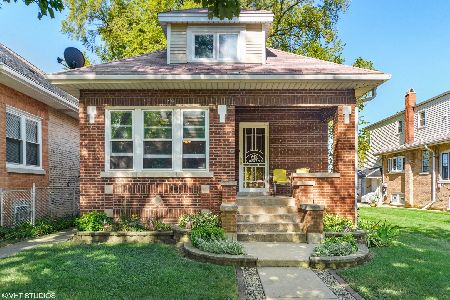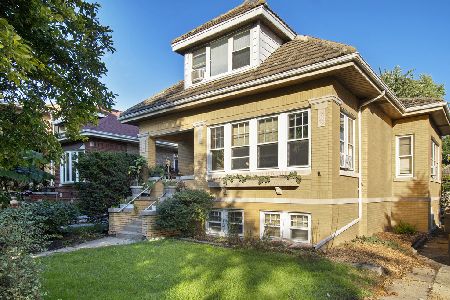2416 Neva Avenue, Montclare, Chicago, Illinois 60707
$395,000
|
Sold
|
|
| Status: | Closed |
| Sqft: | 1,900 |
| Cost/Sqft: | $210 |
| Beds: | 3 |
| Baths: | 3 |
| Year Built: | 1921 |
| Property Taxes: | $4,445 |
| Days On Market: | 1878 |
| Lot Size: | 0,12 |
Description
This style of house is considered a Greek revival bungalow as the first truly American architectural classical style. The front facade of the house features columns or 4 pillars, marching them across the front facade of the wall to which they are attached. The main entrance of the house landscapes a balcony and a vaulted entry. Charming single-family house on a beautiful tree-lined street in Montclare, Gale wood and Elmwood Park area. This home features hardwood floors on the main level, plenty of natural sunlight. There are two bedrooms and full bath and den with newly refinished hardwood floors. Master bedroom in the second level of the house with skylights and a walking in closet room space and a half bathroom. Spacious beautiful kitchen with new stainless steel appliances, double door fridge, dishwasher, microwave, and oven range stove with stylist overhead stainless steel hood blower. Granite counters and room for an island or table. House also includes in the 1st level a ready to use new washer and dryer. Additional entertaining space in the lower level of the house with a wet bar area or extra living space with two rooms that can be used as an office space or work-out room, Also an extra ready hook up washer and dryer setting. Brand new Central heating system and AC. New water heater, Freshly painted, new recess lighting, Bathrooms on each level. This home is complete with extra large backyard on an oversize lot and two-car garage. Walking distance to all amenities, schools, shopping and 2 minutes away from Metra-Montclare stop station. Schedule your private tour today & Come check out your new home today!
Property Specifics
| Single Family | |
| — | |
| Bungalow,Mediter./Spanish,Other | |
| 1921 | |
| Full,Walkout | |
| GREEK REVIVAL BUNGALOW | |
| No | |
| 0.12 |
| Cook | |
| — | |
| — / Not Applicable | |
| None | |
| Lake Michigan | |
| Public Sewer | |
| 10943695 | |
| 13303240230000 |
Property History
| DATE: | EVENT: | PRICE: | SOURCE: |
|---|---|---|---|
| 31 Mar, 2020 | Sold | $170,000 | MRED MLS |
| 12 Mar, 2020 | Under contract | $178,900 | MRED MLS |
| — | Last price change | $184,900 | MRED MLS |
| 1 Feb, 2020 | Listed for sale | $184,900 | MRED MLS |
| 22 Jan, 2021 | Sold | $395,000 | MRED MLS |
| 7 Dec, 2020 | Under contract | $399,900 | MRED MLS |
| 30 Nov, 2020 | Listed for sale | $399,900 | MRED MLS |
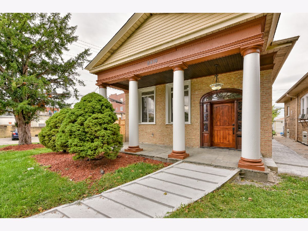
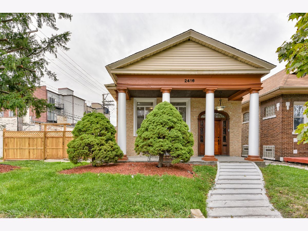
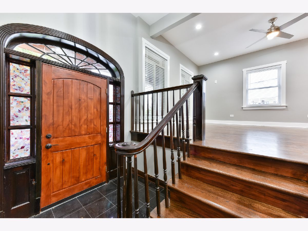
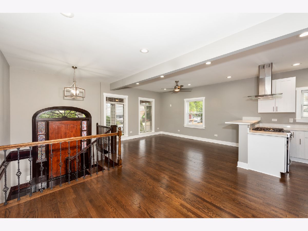
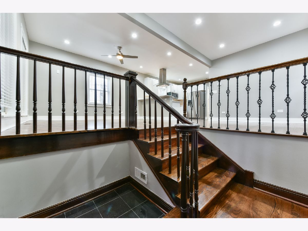
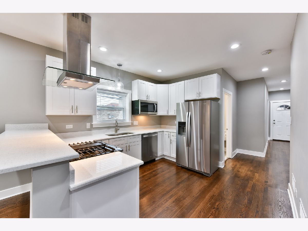
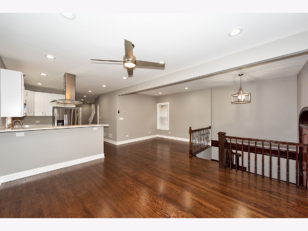
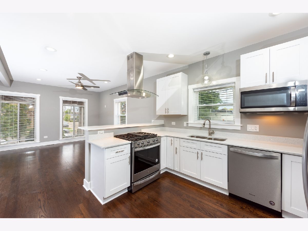
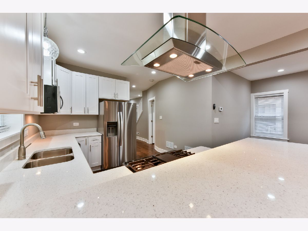
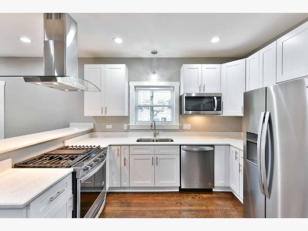
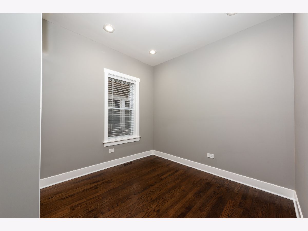
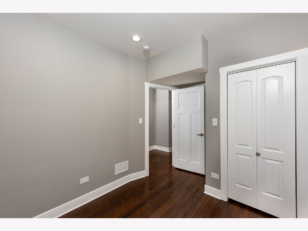
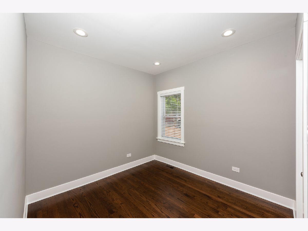
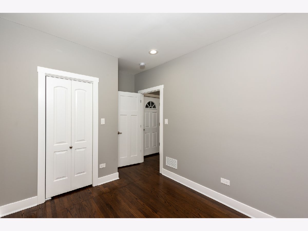
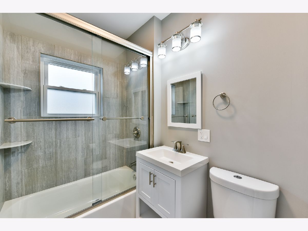
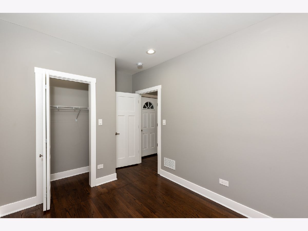
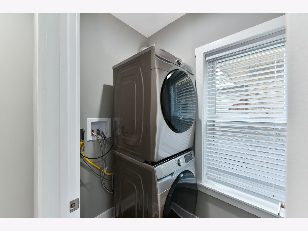
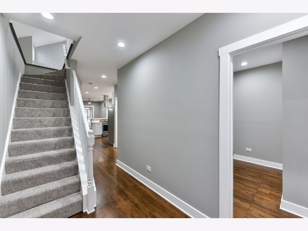
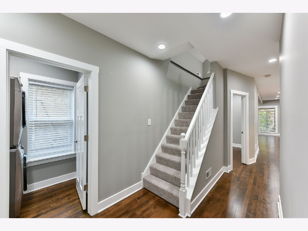
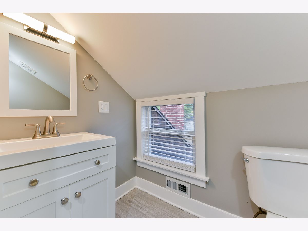
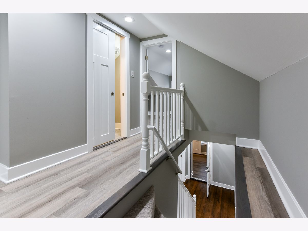
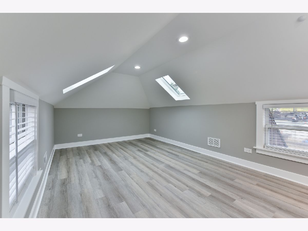
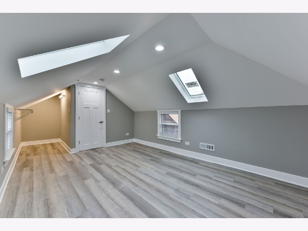
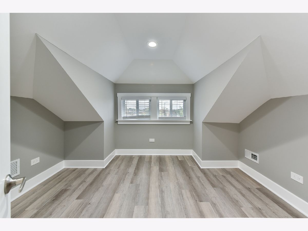
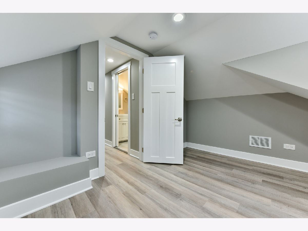
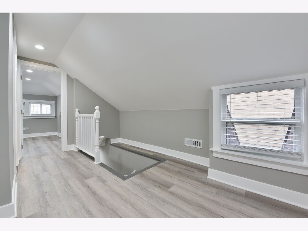
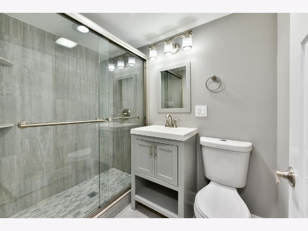
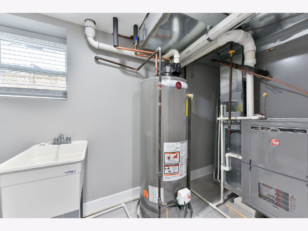
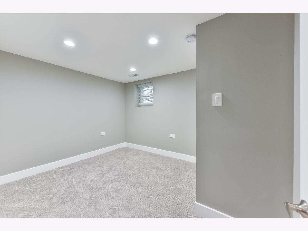
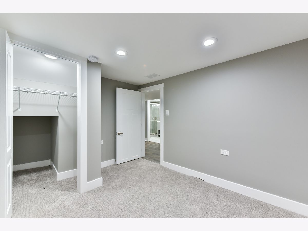
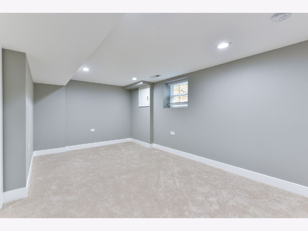
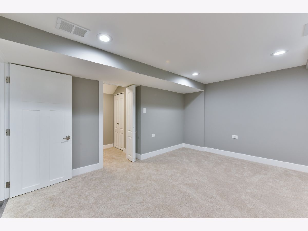
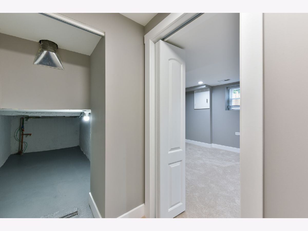
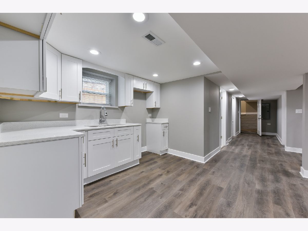
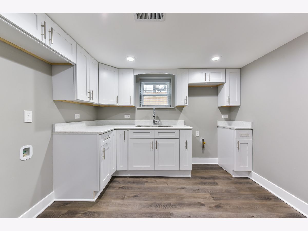
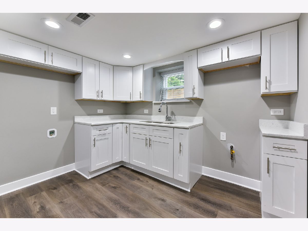
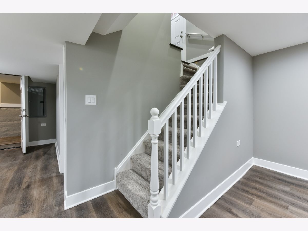
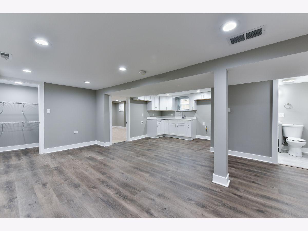
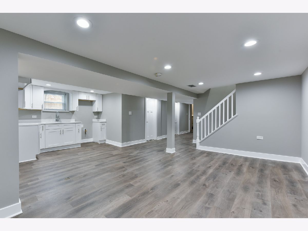
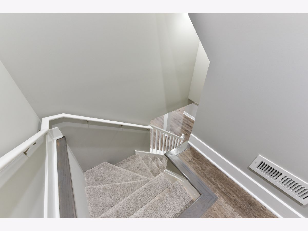
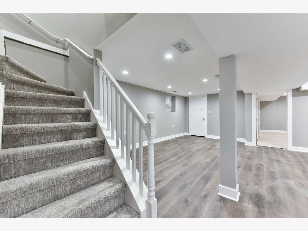
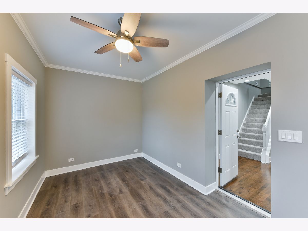
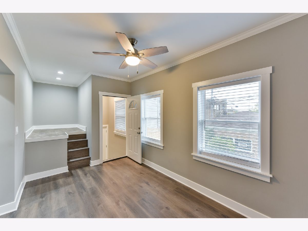
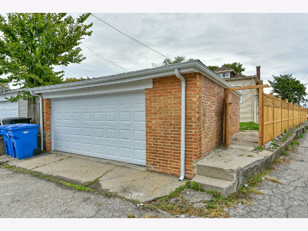
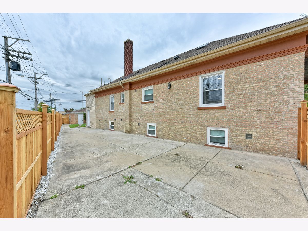
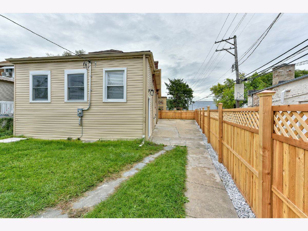
Room Specifics
Total Bedrooms: 5
Bedrooms Above Ground: 3
Bedrooms Below Ground: 2
Dimensions: —
Floor Type: Hardwood
Dimensions: —
Floor Type: Hardwood
Dimensions: —
Floor Type: Carpet
Dimensions: —
Floor Type: —
Full Bathrooms: 3
Bathroom Amenities: —
Bathroom in Basement: 1
Rooms: Bedroom 5
Basement Description: Finished,Partially Finished
Other Specifics
| 2 | |
| Concrete Perimeter | |
| Off Alley | |
| Balcony, Patio, Storms/Screens | |
| Fenced Yard,Irregular Lot,Streetlights,Wood Fence | |
| 125X55X128X27 | |
| Finished,Interior Stair | |
| Half | |
| Skylight(s), Hardwood Floors, First Floor Laundry, First Floor Full Bath, Open Floorplan, Some Carpeting, Dining Combo | |
| — | |
| Not in DB | |
| Curbs, Gated, Sidewalks, Street Lights, Street Paved | |
| — | |
| — | |
| — |
Tax History
| Year | Property Taxes |
|---|---|
| 2020 | $3,960 |
| 2021 | $4,445 |
Contact Agent
Nearby Similar Homes
Nearby Sold Comparables
Contact Agent
Listing Provided By
RE/MAX City

