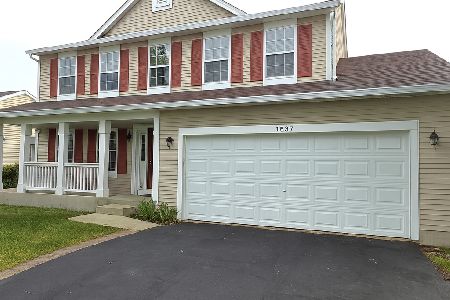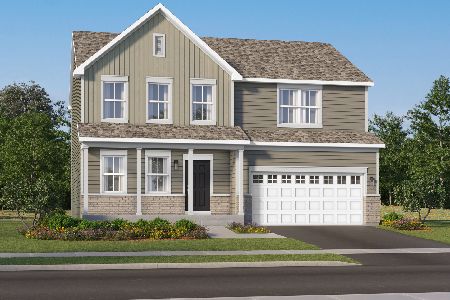2416 Waterleaf Lane, Woodstock, Illinois 60098
$285,000
|
Sold
|
|
| Status: | Closed |
| Sqft: | 2,400 |
| Cost/Sqft: | $115 |
| Beds: | 4 |
| Baths: | 3 |
| Year Built: | 2005 |
| Property Taxes: | $7,293 |
| Days On Market: | 1772 |
| Lot Size: | 0,14 |
Description
Sharp curb appeal and loads of updates found inside and out, you're bound to be impressed with this move-in ready Savanna Grove home! Modern front entry with vaulted ceiling and elevated tile will lead you straight toward the back half of the home. Kitchen has upgraded 42" cabinets, Corian countertops, pantry & center island. High-end kitchen appliances (there's even a double oven!) replaced less than four years ago. Awesome layout in the kitchen and family room, more than enough space for your kitchen table and super sized sectional. Office and laundry room are tucked away from the hustle and bustle on the main floor. Upstairs you'll find four bedrooms, the primary bedroom has TWO walk in closets and an expanded bath. ALL carpet and window blinds replaced in 2021. NEW roof in 2017, the water heater was replaced just a month ago. Unfinished full size basement with roughed in plumbing for a bath. NEW cement slab patio in the backyard with mature evergreens. Lovely Savanna Grove is a neighborhood nestled in a natural habitat that has a winding, mile long trail. Convenient location on the south side of town with easy access to Rt. 14 and Rt. 47. Under a ten minute drive to the Metra and Woodstock Square, home to epic farmer's markets, restaurants & festivals! Welcome Home!
Property Specifics
| Single Family | |
| — | |
| Colonial | |
| 2005 | |
| Full | |
| — | |
| No | |
| 0.14 |
| Mc Henry | |
| Savanna Grove | |
| 400 / Annual | |
| None | |
| Public | |
| Public Sewer | |
| 11025377 | |
| 1316380003 |
Nearby Schools
| NAME: | DISTRICT: | DISTANCE: | |
|---|---|---|---|
|
Grade School
Prairiewood Elementary School |
200 | — | |
|
Middle School
Creekside Middle School |
200 | Not in DB | |
|
High School
Woodstock High School |
200 | Not in DB | |
Property History
| DATE: | EVENT: | PRICE: | SOURCE: |
|---|---|---|---|
| 21 May, 2021 | Sold | $285,000 | MRED MLS |
| 21 Mar, 2021 | Under contract | $275,000 | MRED MLS |
| 18 Mar, 2021 | Listed for sale | $275,000 | MRED MLS |

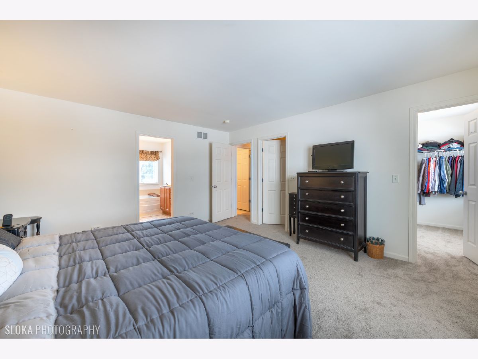
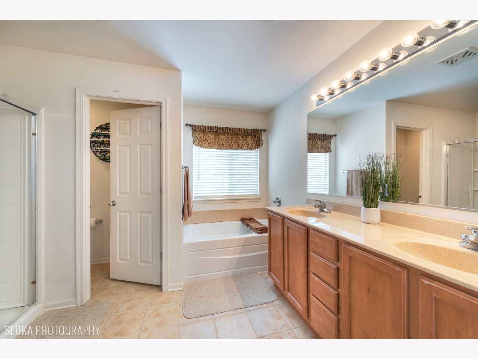
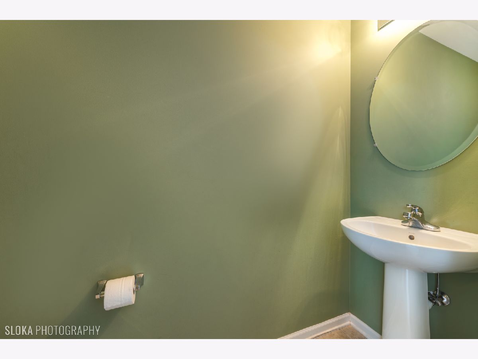
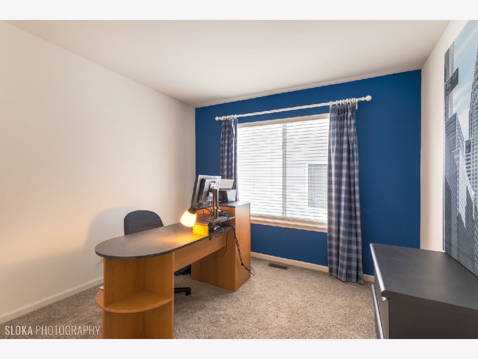
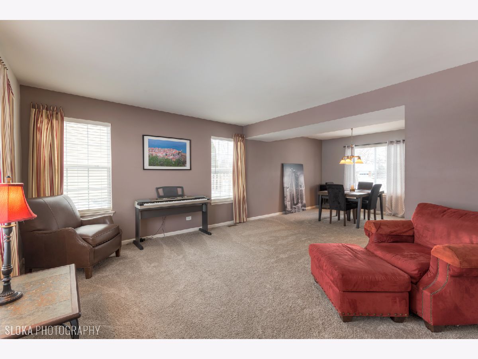
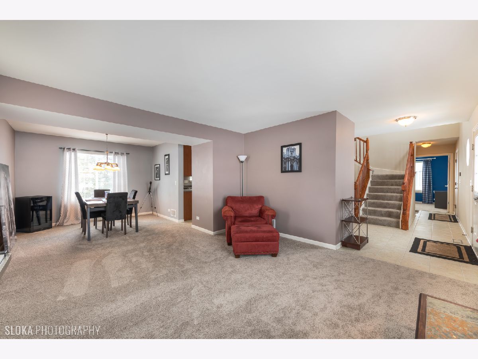
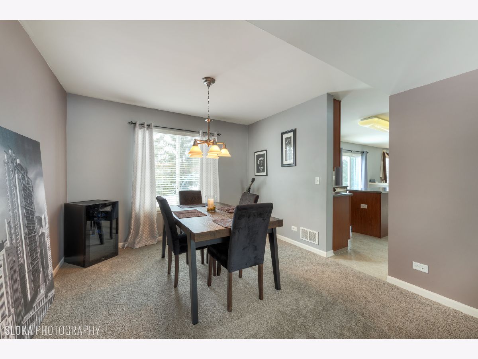
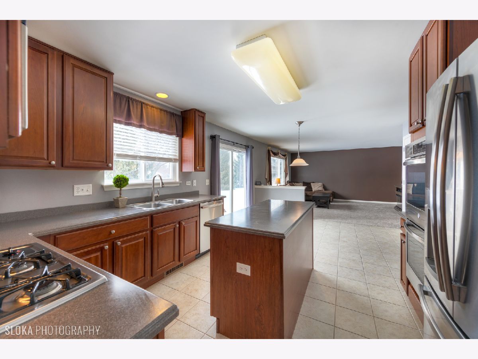
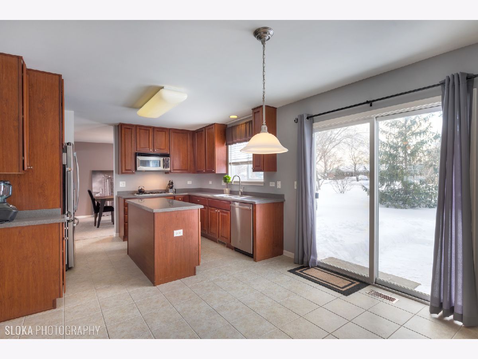
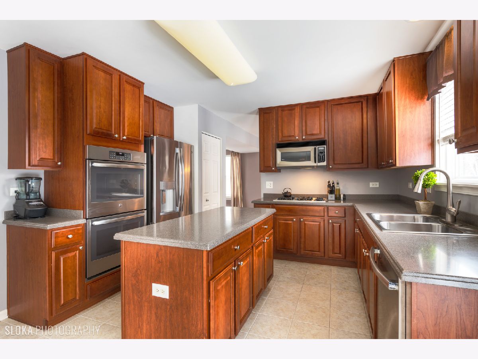
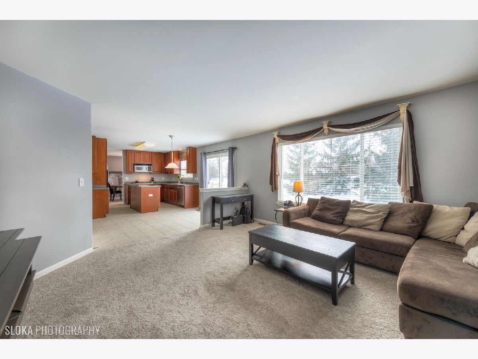
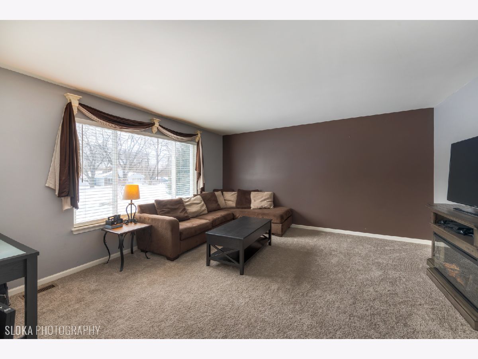
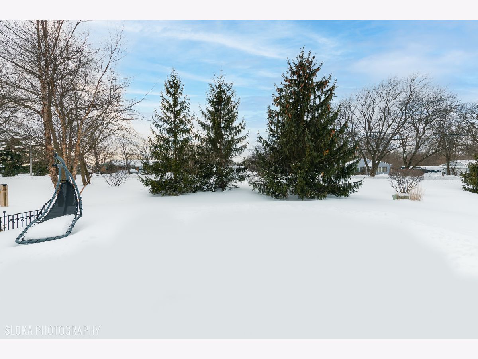
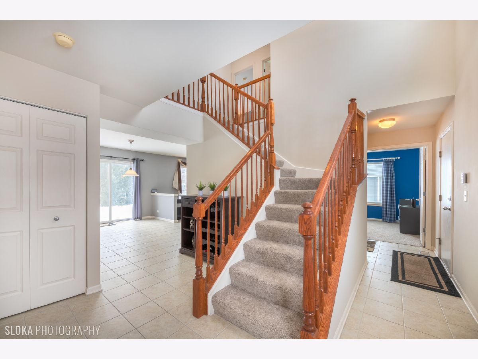
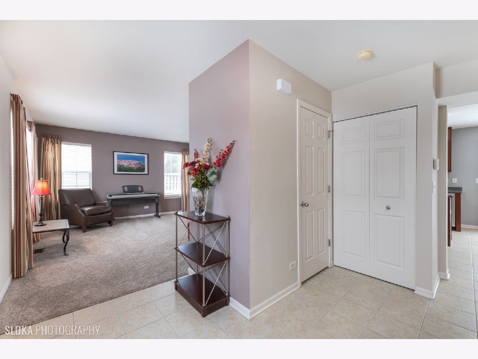
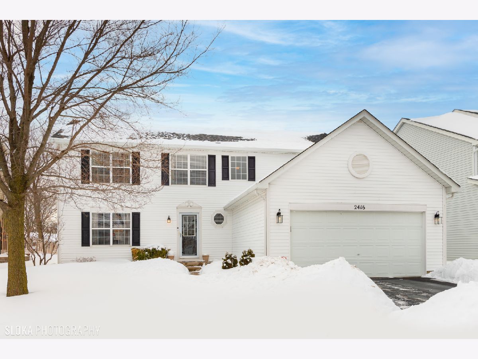
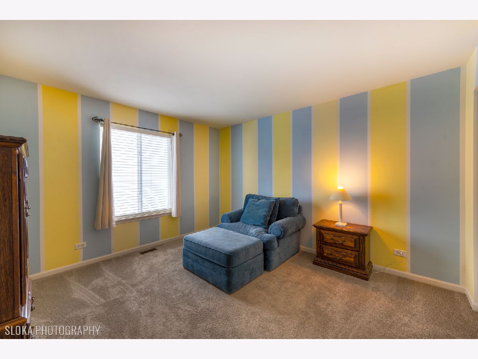
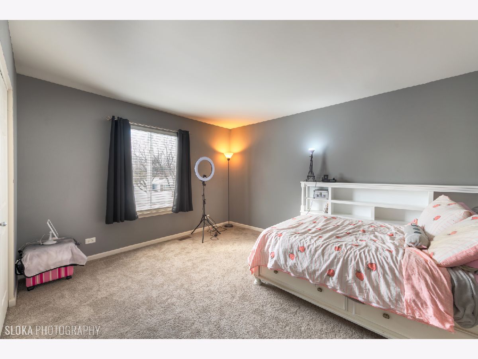
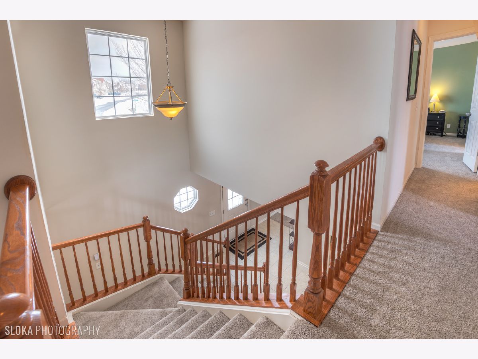
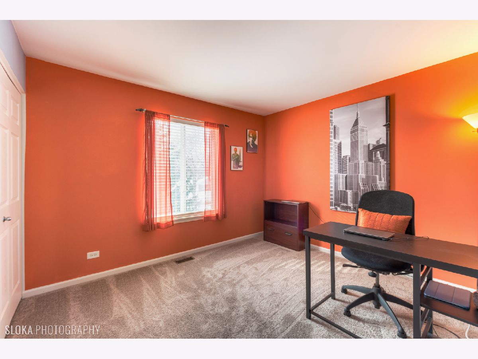
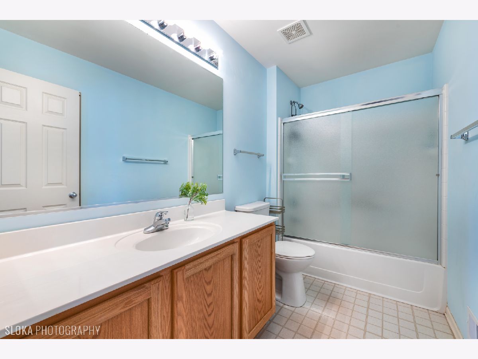
Room Specifics
Total Bedrooms: 4
Bedrooms Above Ground: 4
Bedrooms Below Ground: 0
Dimensions: —
Floor Type: Carpet
Dimensions: —
Floor Type: Carpet
Dimensions: —
Floor Type: Carpet
Full Bathrooms: 3
Bathroom Amenities: Separate Shower,Double Sink,Garden Tub
Bathroom in Basement: 0
Rooms: Office
Basement Description: Unfinished
Other Specifics
| 2 | |
| Concrete Perimeter | |
| Asphalt | |
| Patio | |
| — | |
| 6098 | |
| Unfinished | |
| Full | |
| Vaulted/Cathedral Ceilings, First Floor Laundry | |
| Double Oven, Microwave, Dishwasher, Refrigerator, Washer, Dryer, Disposal, Stainless Steel Appliance(s) | |
| Not in DB | |
| Lake, Curbs, Sidewalks, Street Lights, Street Paved | |
| — | |
| — | |
| — |
Tax History
| Year | Property Taxes |
|---|---|
| 2021 | $7,293 |
Contact Agent
Nearby Similar Homes
Nearby Sold Comparables
Contact Agent
Listing Provided By
Keller Williams Success Realty

