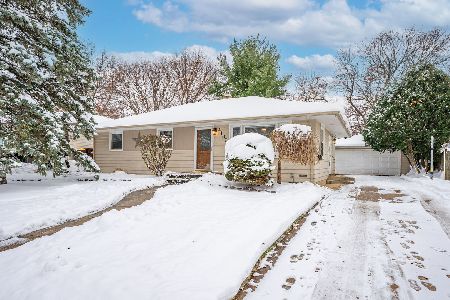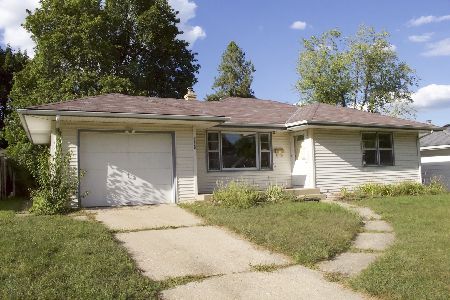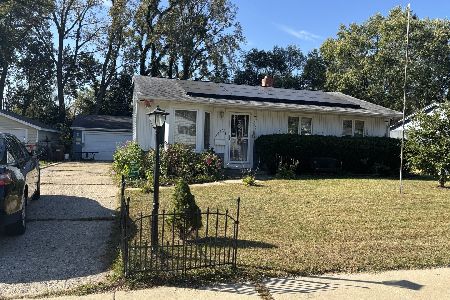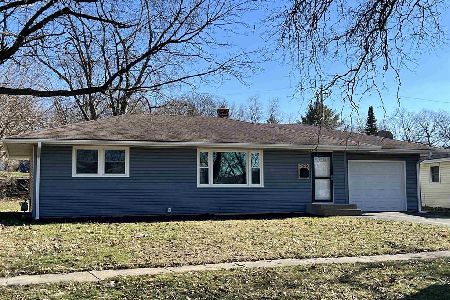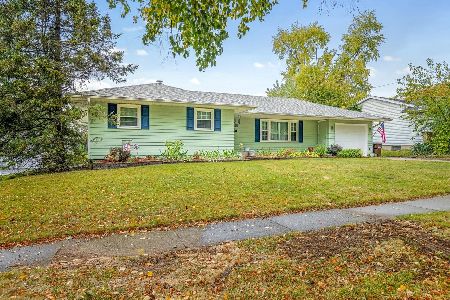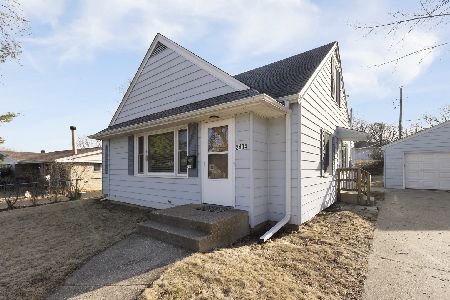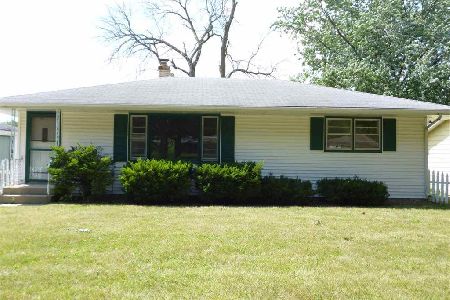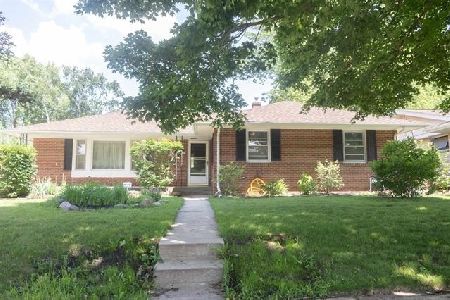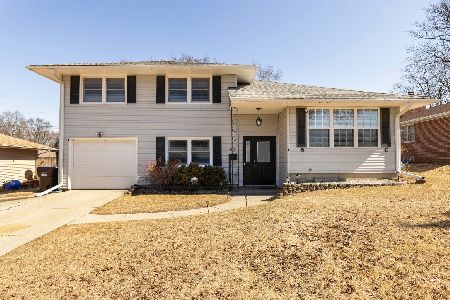2416 Wyoming Drive, Rockford, Illinois 61108
$146,000
|
Sold
|
|
| Status: | Closed |
| Sqft: | 1,785 |
| Cost/Sqft: | $77 |
| Beds: | 2 |
| Baths: | 2 |
| Year Built: | 1959 |
| Property Taxes: | $2,554 |
| Days On Market: | 1203 |
| Lot Size: | 0,19 |
Description
This all brick ranch with 2 beds, 2 baths, and a finished basement is ready for new owners! Upon entering you're greeted by the foyer, then into the 10x14living room where you'll find a wood burning fireplace focal point plus gleaming hardwood floors. There's plenty of entertaining space as the living room is open to a formal dining room with a great view of a gorgeous backyard! Updated kitchen boasts a newer wall oven, ceramic tile flooring and painted cabinetry in a coordinating color palette. Hall bath renovation included new granite countertop plus tile tub surround and wall accent. Both bedrooms have hardwood flooring and plenty of closet space! The lower level features an enormous 14x25 family room, bonus room, laundry room, full bath, workshop and storage room. The back yard is completely fenced-in and includes a 10x18 aggregate patio,7x22 covered patio, koi pond and plenty of privacy from neighbors. Roof replaced in 2017-complete tear-off. Central air replaced in 2017, HSA warranty provided to buyer.
Property Specifics
| Single Family | |
| — | |
| — | |
| 1959 | |
| — | |
| — | |
| No | |
| 0.19 |
| Winnebago | |
| — | |
| — / Not Applicable | |
| — | |
| — | |
| — | |
| 11647042 | |
| 1232356009 |
Nearby Schools
| NAME: | DISTRICT: | DISTANCE: | |
|---|---|---|---|
|
Grade School
Whitehead Elementary School |
205 | — | |
|
Middle School
Bernard W Flinn Middle School |
205 | Not in DB | |
|
High School
Rockford East High School |
205 | Not in DB | |
Property History
| DATE: | EVENT: | PRICE: | SOURCE: |
|---|---|---|---|
| 18 Nov, 2022 | Sold | $146,000 | MRED MLS |
| 10 Oct, 2022 | Under contract | $137,500 | MRED MLS |
| 6 Oct, 2022 | Listed for sale | $137,500 | MRED MLS |
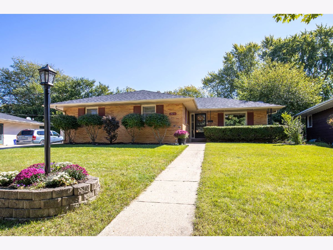
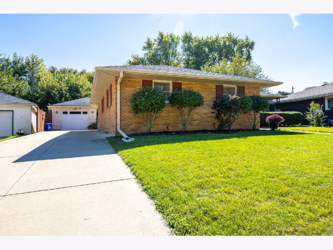
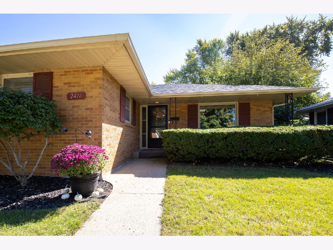
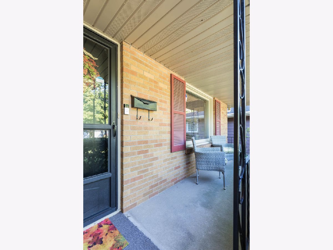
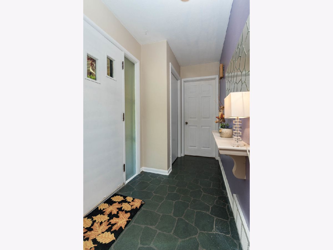
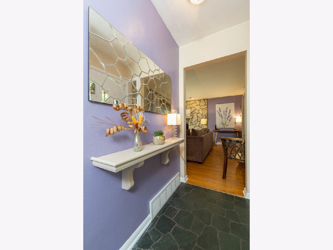
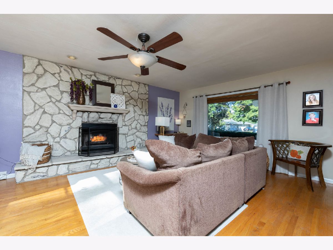
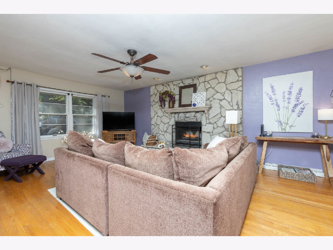
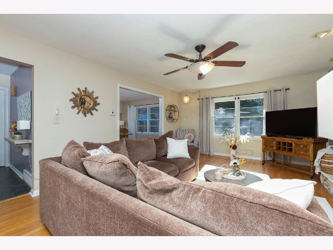
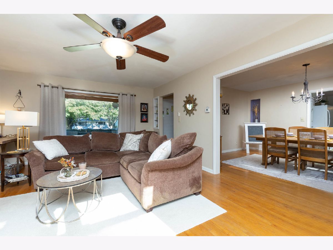
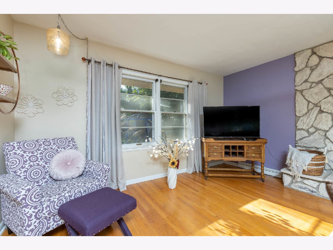
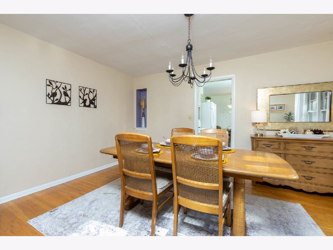
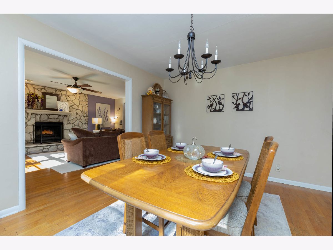
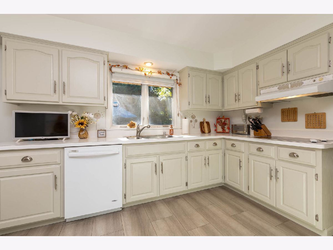
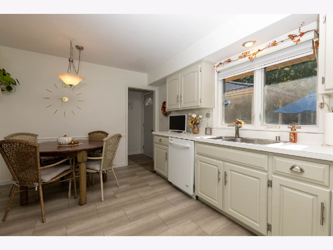
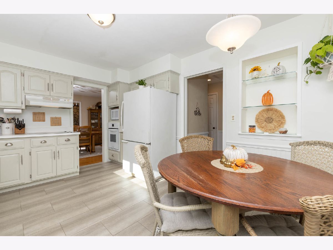
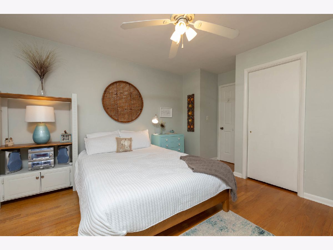
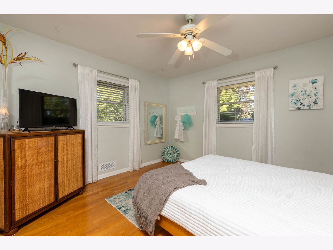
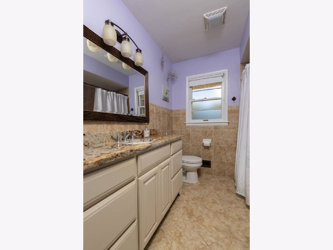
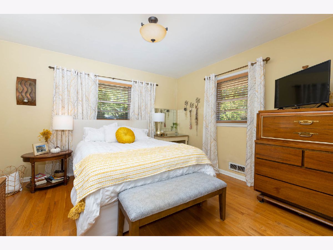
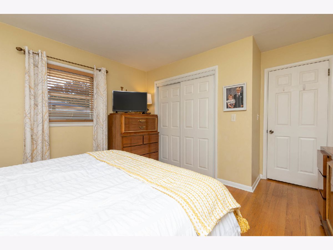
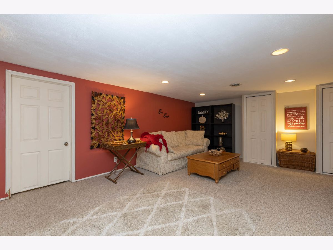
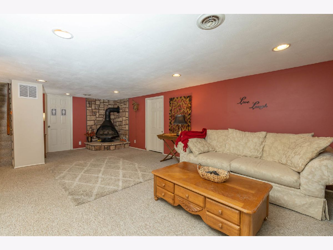
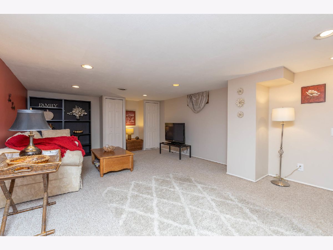
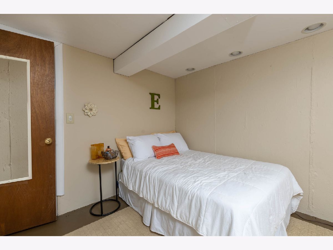
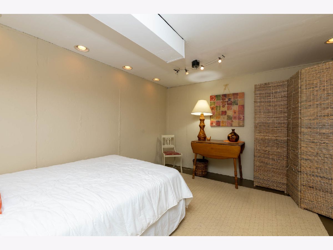
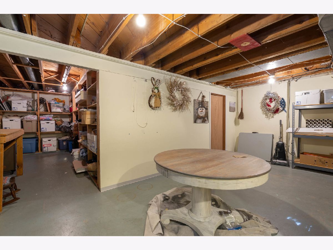
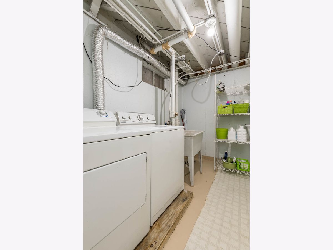
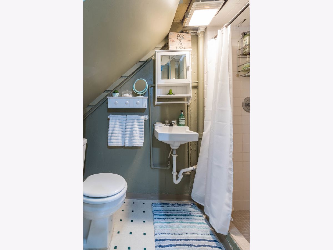
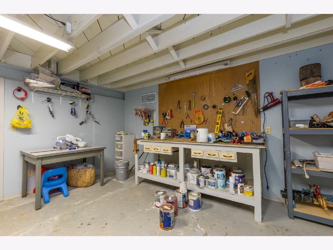
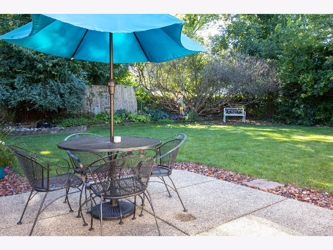
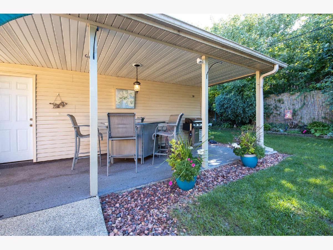
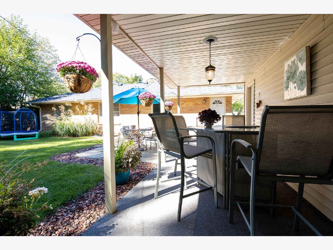
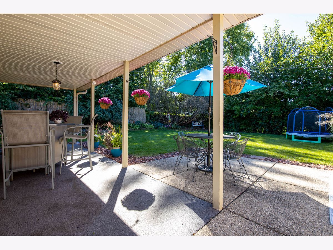
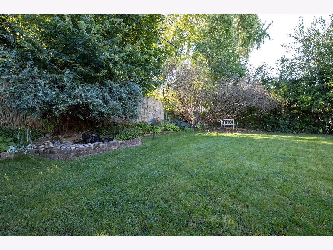
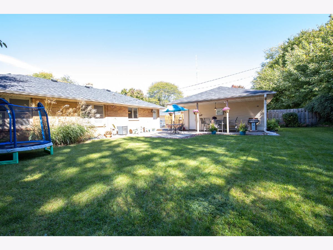
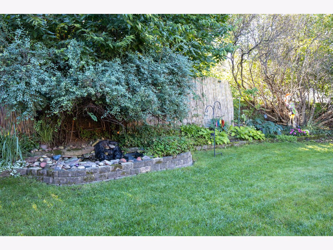
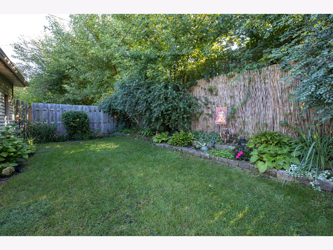
Room Specifics
Total Bedrooms: 2
Bedrooms Above Ground: 2
Bedrooms Below Ground: 0
Dimensions: —
Floor Type: —
Full Bathrooms: 2
Bathroom Amenities: —
Bathroom in Basement: 1
Rooms: —
Basement Description: Finished
Other Specifics
| 1.5 | |
| — | |
| Asphalt | |
| — | |
| — | |
| 60X79X114X114 | |
| — | |
| — | |
| — | |
| — | |
| Not in DB | |
| — | |
| — | |
| — | |
| — |
Tax History
| Year | Property Taxes |
|---|---|
| 2022 | $2,554 |
Contact Agent
Nearby Similar Homes
Nearby Sold Comparables
Contact Agent
Listing Provided By
Berkshire Hathaway HomeServices Crosby Starck Real

