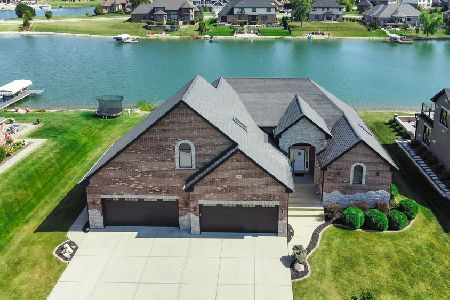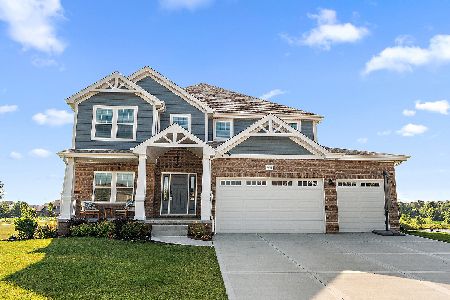24161 William Drive, Manhattan, Illinois 60442
$420,000
|
Sold
|
|
| Status: | Closed |
| Sqft: | 3,794 |
| Cost/Sqft: | $105 |
| Beds: | 4 |
| Baths: | 3 |
| Year Built: | 2008 |
| Property Taxes: | $10,670 |
| Days On Market: | 1892 |
| Lot Size: | 0,29 |
Description
Beautiful custom built two-story in Hanover Estates. With nearly 3800 sq/ft this 4 bed 2.5 bath home shows like new. Stainless kitchen with granite counters and large center island. Main floor master bedroom with newly remodeled spa bath. Living room could work as a great home office or formal dining room. Large windows with view of the pond in the back of the home. All bedrooms have walk-in closets. Upstairs has a great room (second family room) and additional bonus room that could easily be converted to a 5th bedroom. New maintenance free deck and pergola with access from kitchen and master bedroom. Fully fenced in back yard with in-ground sprinkler system. Unfinished basement with plumbing rough in for additional bathroom. 3 Car garage with stairs directly to the basement, great for related living or moving furniture. New high end shades throughout the home. Walking/bike path access near property. Too many upgrades to list. Schedule your showing quickly before this one is gone!
Property Specifics
| Single Family | |
| — | |
| — | |
| 2008 | |
| Full | |
| CUSTOM | |
| Yes | |
| 0.29 |
| Will | |
| Hanover Estates | |
| 250 / Annual | |
| Other | |
| Public | |
| Public Sewer | |
| 10852914 | |
| 4121010702000000 |
Property History
| DATE: | EVENT: | PRICE: | SOURCE: |
|---|---|---|---|
| 23 Oct, 2020 | Sold | $420,000 | MRED MLS |
| 11 Sep, 2020 | Under contract | $399,900 | MRED MLS |
| 10 Sep, 2020 | Listed for sale | $399,900 | MRED MLS |
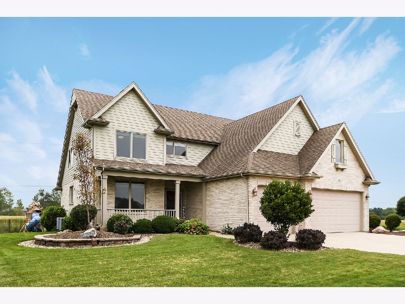
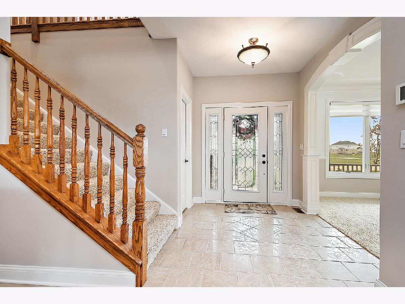
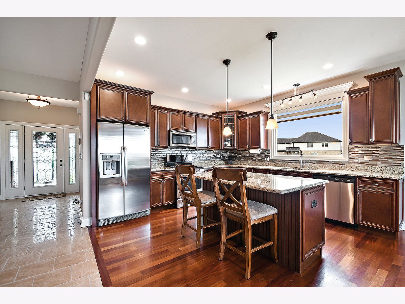
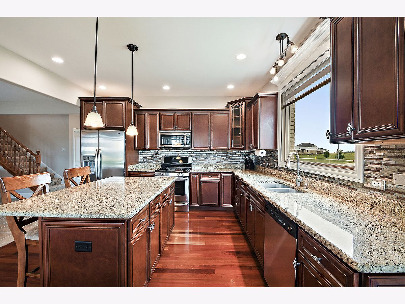
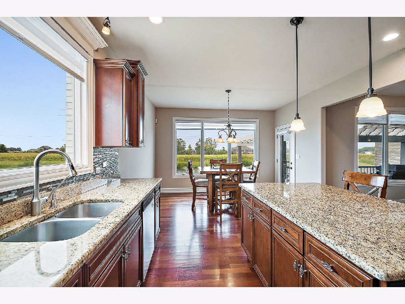
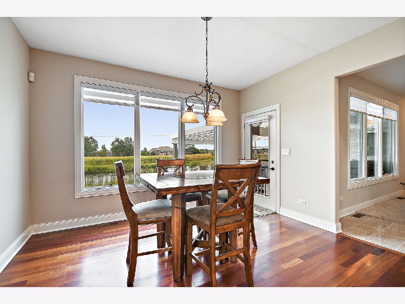
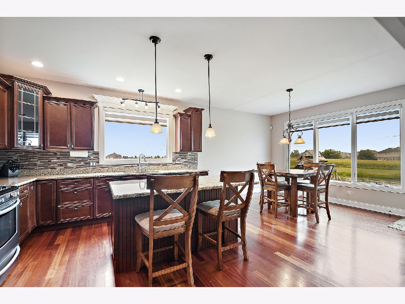
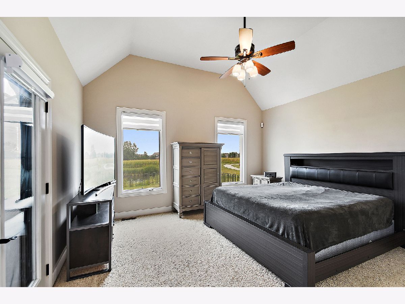
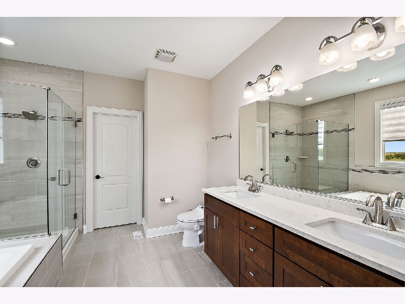
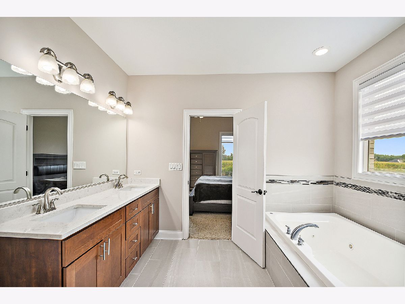
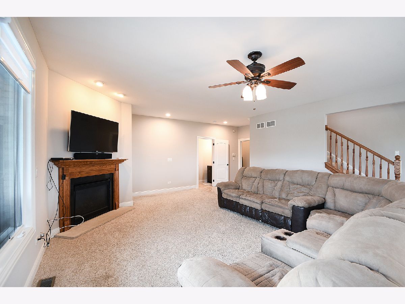
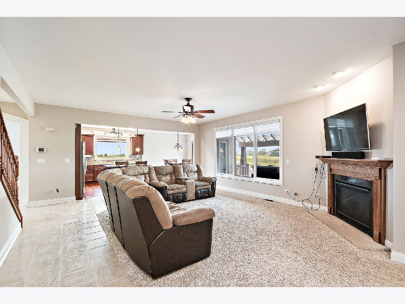
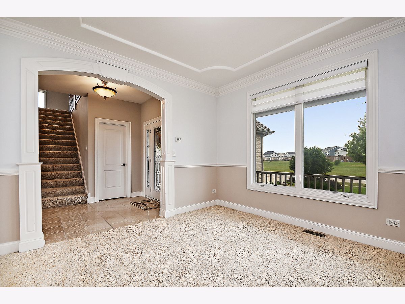
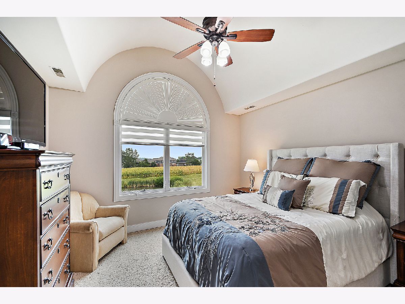
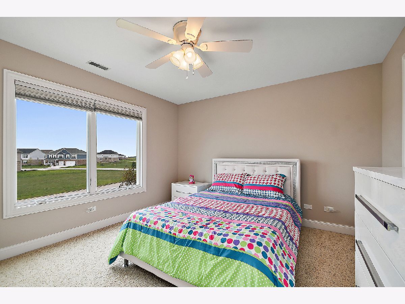
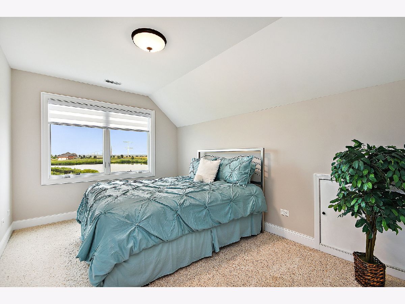
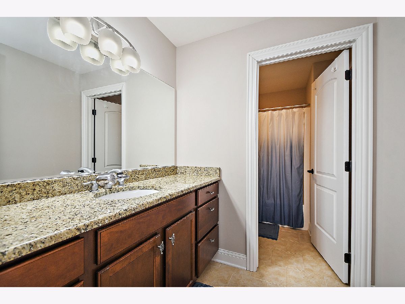
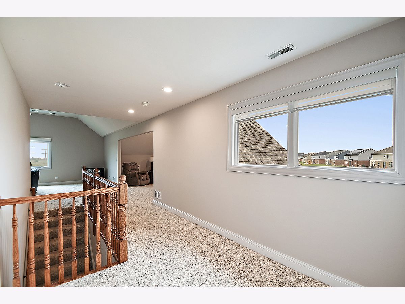
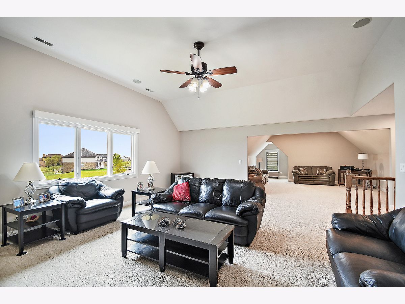
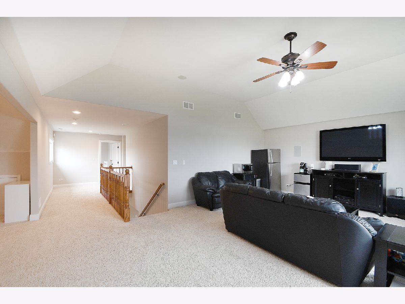
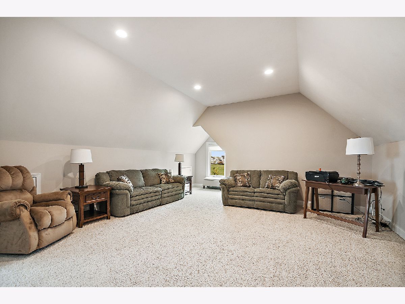
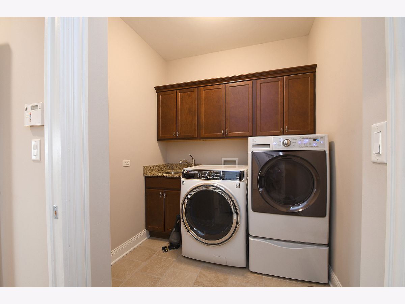
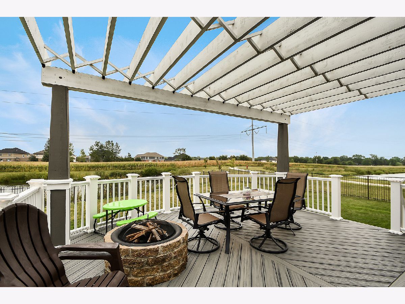
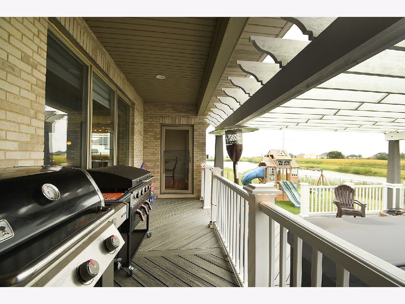
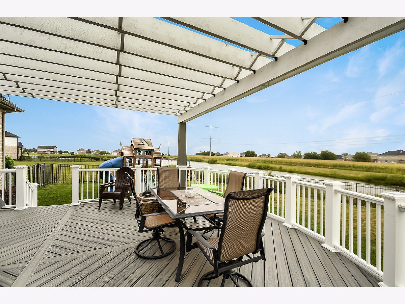
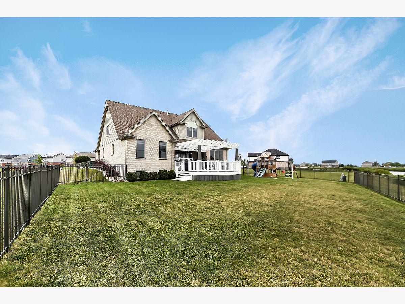
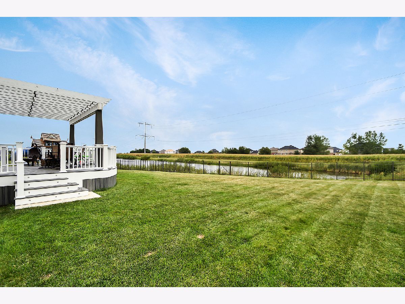
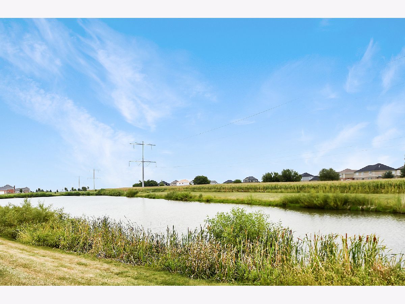
Room Specifics
Total Bedrooms: 4
Bedrooms Above Ground: 4
Bedrooms Below Ground: 0
Dimensions: —
Floor Type: Carpet
Dimensions: —
Floor Type: Carpet
Dimensions: —
Floor Type: Carpet
Full Bathrooms: 3
Bathroom Amenities: Whirlpool,Separate Shower,Double Sink
Bathroom in Basement: 0
Rooms: Great Room,Bonus Room,Eating Area
Basement Description: Unfinished
Other Specifics
| 3 | |
| Concrete Perimeter | |
| Concrete | |
| Deck, Porch, Storms/Screens, Fire Pit | |
| — | |
| 71.76X130X109.05X165 | |
| Pull Down Stair | |
| Full | |
| Hardwood Floors, First Floor Bedroom, In-Law Arrangement, First Floor Laundry, First Floor Full Bath, Walk-In Closet(s), Ceilings - 9 Foot, Open Floorplan, Drapes/Blinds, Granite Counters | |
| Range, Microwave, Dishwasher, Refrigerator, Washer, Dryer, Stainless Steel Appliance(s), Water Purifier, Water Softener Owned | |
| Not in DB | |
| Park, Curbs, Sidewalks, Street Lights, Street Paved | |
| — | |
| — | |
| Gas Log |
Tax History
| Year | Property Taxes |
|---|---|
| 2020 | $10,670 |
Contact Agent
Nearby Similar Homes
Nearby Sold Comparables
Contact Agent
Listing Provided By
CRIS Realty


