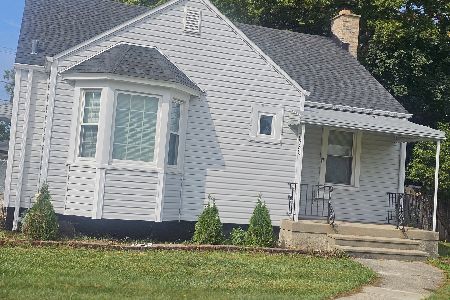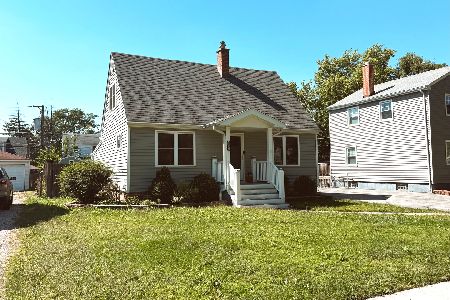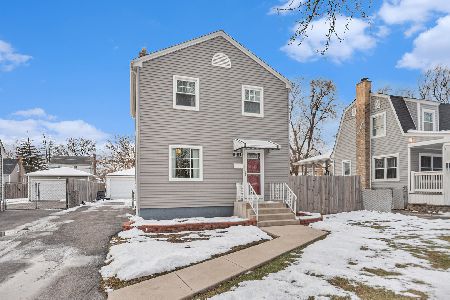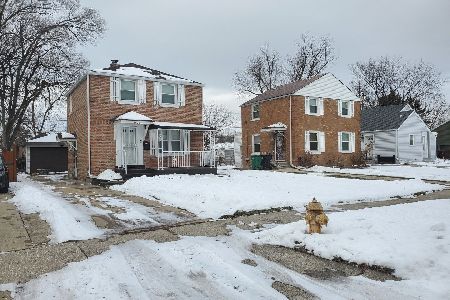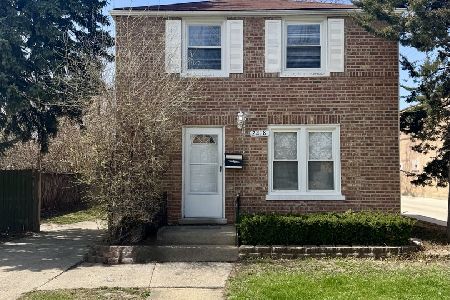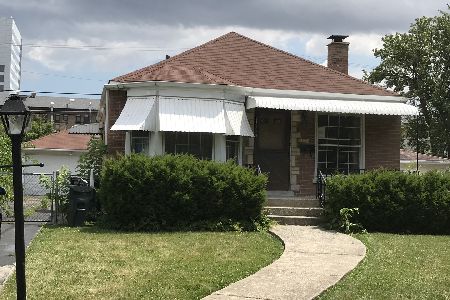2417 10th Avenue, Broadview, Illinois 60155
$315,000
|
Sold
|
|
| Status: | Closed |
| Sqft: | 1,104 |
| Cost/Sqft: | $299 |
| Beds: | 3 |
| Baths: | 1 |
| Year Built: | 1948 |
| Property Taxes: | $6,009 |
| Days On Market: | 708 |
| Lot Size: | 0,16 |
Description
BACK ON MARKET! This beautiful Georgian home allows you three distinct levels of living. The main floor has a sizable family room and formal dining room. The dining room joins the kitchen through a large granite peninsula. The kitchen is professionally remodeled and leads to the basement family room with laundry. The third floor has three bedrooms and the home's bathroom. The driveway for this home is large, and leads to an oversized, high clearance, brand new garage! This garage holds up to six cars and is any car enthusiasts dream! The yard is large and provides a view of nearby Hines Medical Center and Loyola Medicine. All the plumbing to the street was dug out, replaced, and is BRAND NEW!
Property Specifics
| Single Family | |
| — | |
| — | |
| 1948 | |
| — | |
| — | |
| No | |
| 0.16 |
| Cook | |
| — | |
| 0 / Not Applicable | |
| — | |
| — | |
| — | |
| 11977603 | |
| 15222230150000 |
Property History
| DATE: | EVENT: | PRICE: | SOURCE: |
|---|---|---|---|
| 11 Sep, 2024 | Sold | $315,000 | MRED MLS |
| 1 Aug, 2024 | Under contract | $330,000 | MRED MLS |
| — | Last price change | $340,000 | MRED MLS |
| 9 Feb, 2024 | Listed for sale | $350,000 | MRED MLS |
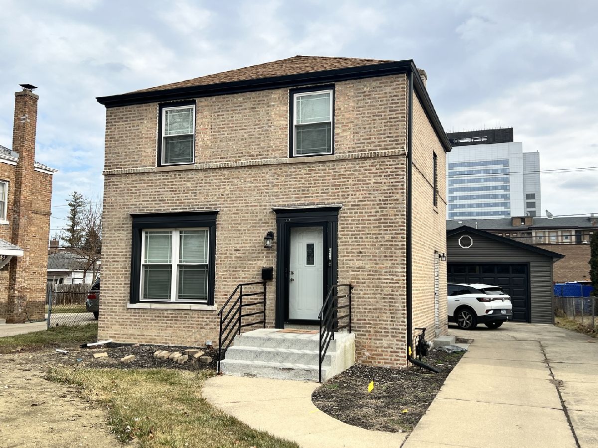
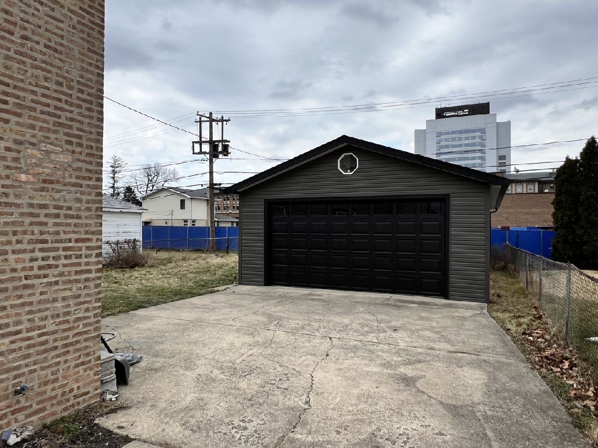
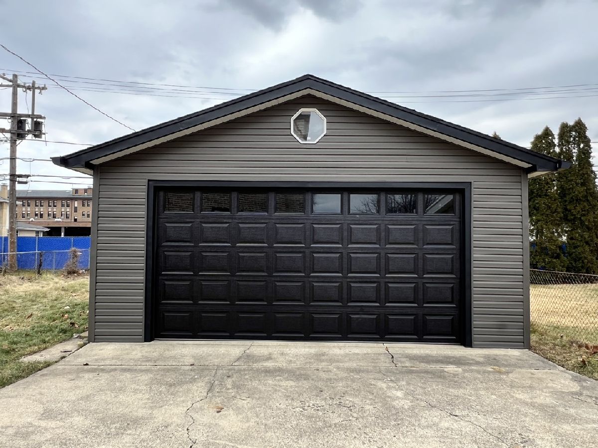
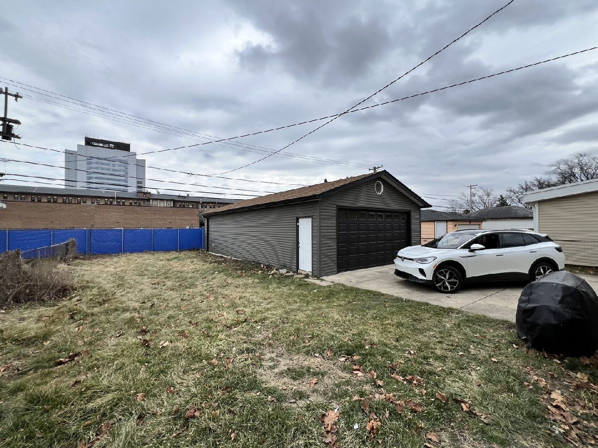
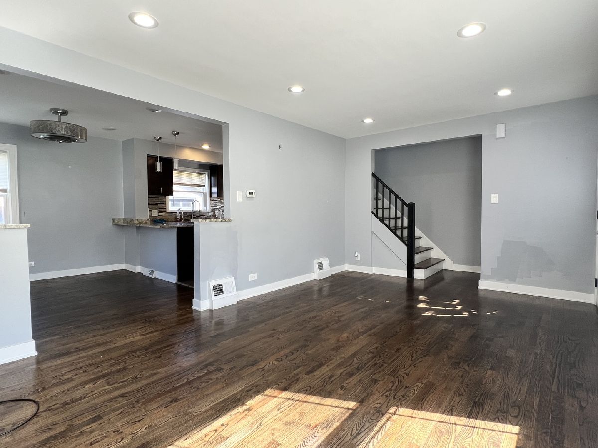
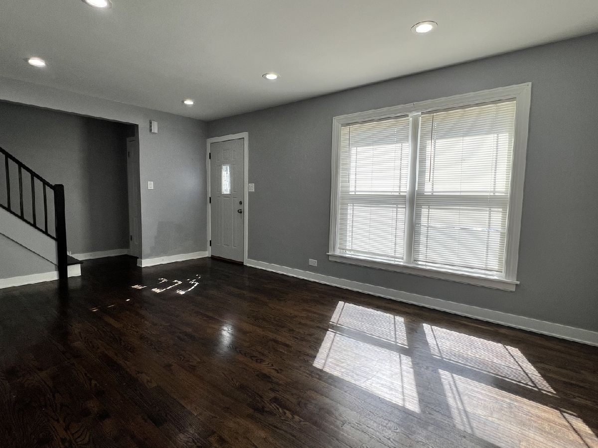
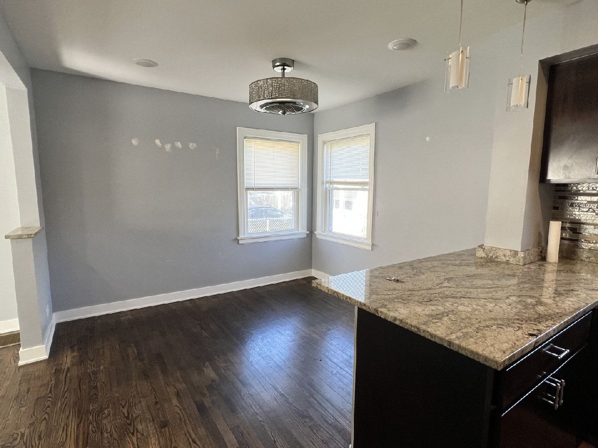
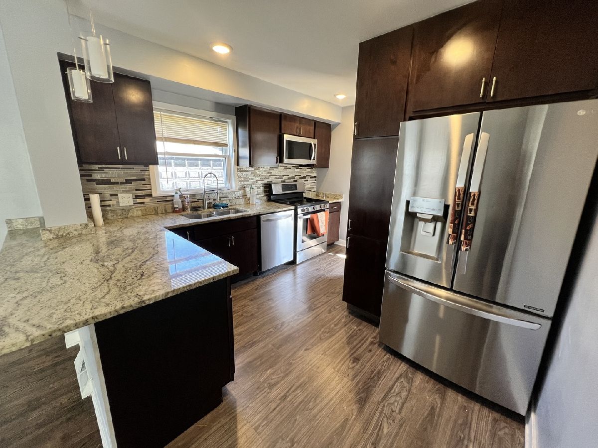
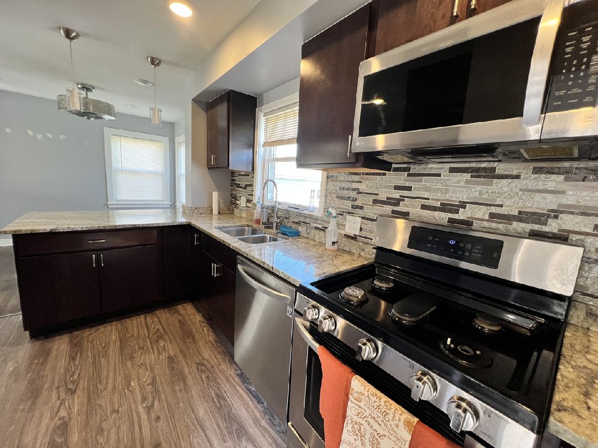
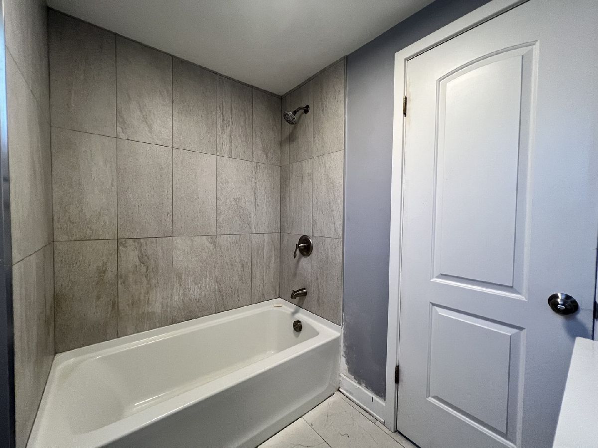
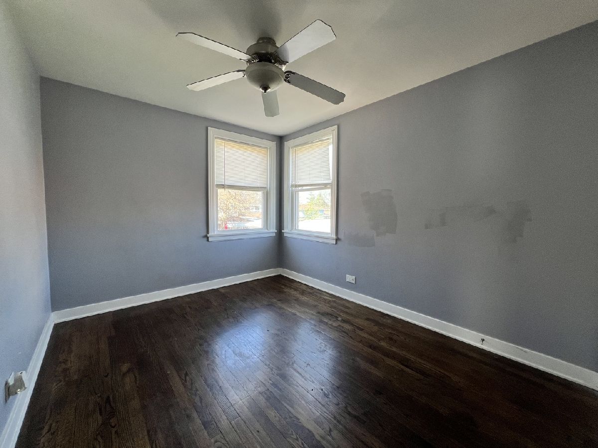
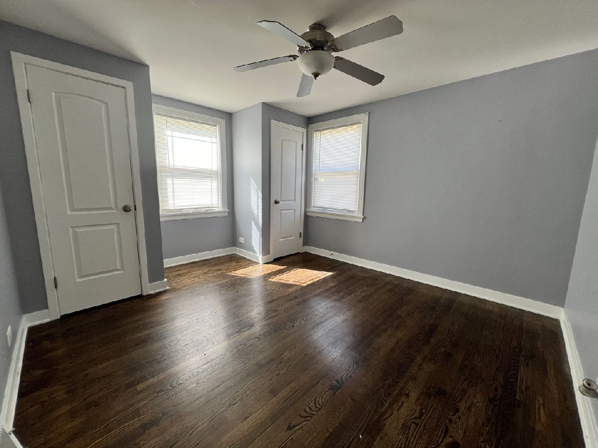
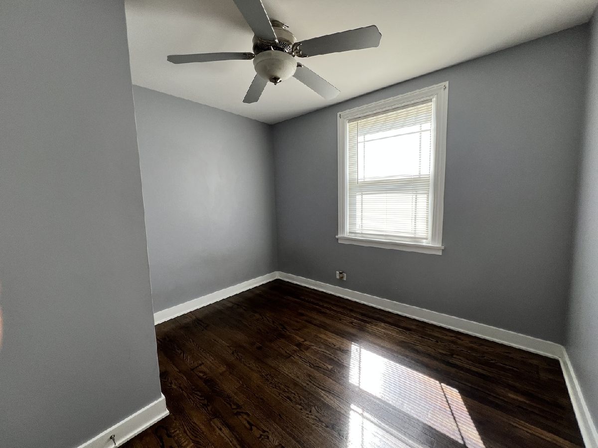
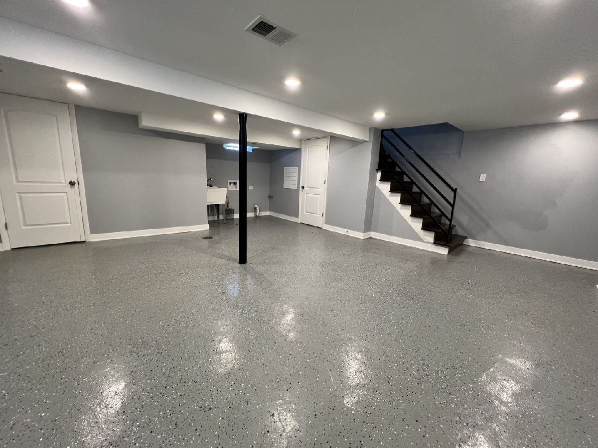
Room Specifics
Total Bedrooms: 3
Bedrooms Above Ground: 3
Bedrooms Below Ground: 0
Dimensions: —
Floor Type: —
Dimensions: —
Floor Type: —
Full Bathrooms: 1
Bathroom Amenities: —
Bathroom in Basement: 0
Rooms: —
Basement Description: Finished
Other Specifics
| 4 | |
| — | |
| Concrete | |
| — | |
| — | |
| 50X135 | |
| Unfinished | |
| — | |
| — | |
| — | |
| Not in DB | |
| — | |
| — | |
| — | |
| — |
Tax History
| Year | Property Taxes |
|---|---|
| 2024 | $6,009 |
Contact Agent
Nearby Similar Homes
Nearby Sold Comparables
Contact Agent
Listing Provided By
Real People Realty

