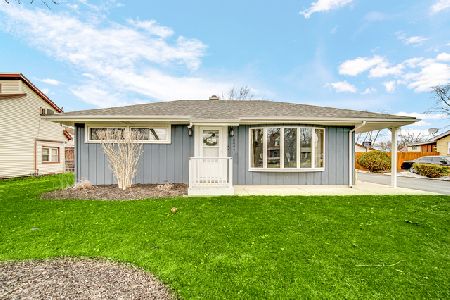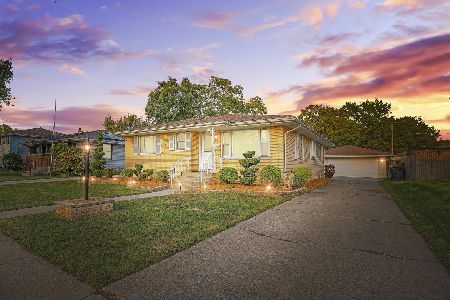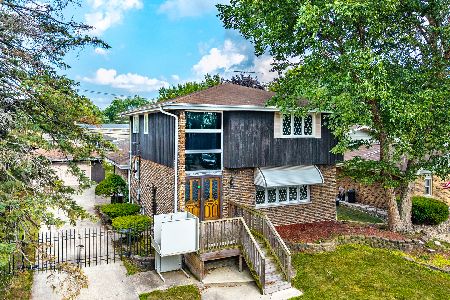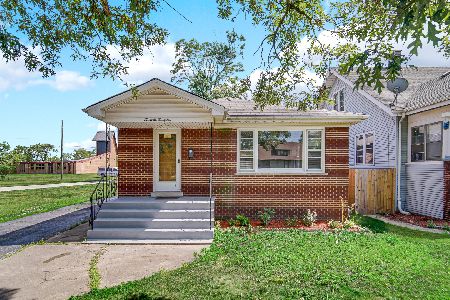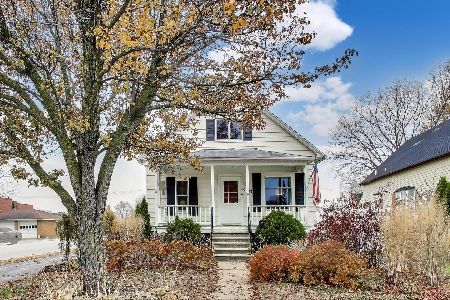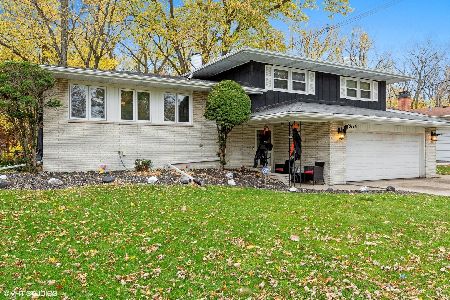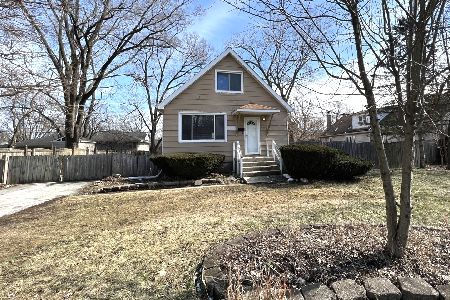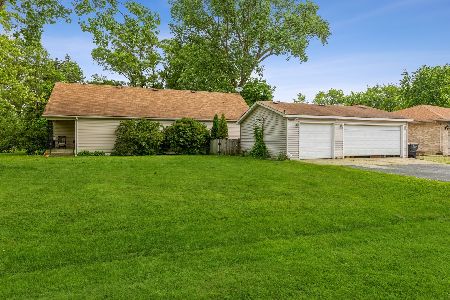2417 186th Place, Lansing, Illinois 60438
$356,000
|
Sold
|
|
| Status: | Closed |
| Sqft: | 2,280 |
| Cost/Sqft: | $153 |
| Beds: | 3 |
| Baths: | 4 |
| Year Built: | 1990 |
| Property Taxes: | $10,786 |
| Days On Market: | 335 |
| Lot Size: | 0,00 |
Description
2417 186th Place in Lansing is a lovely 3-bedroom, 4-bathroom 3-step ranch home with a beautiful combination of brick and wood siding. As you enter, the large formal living room greets you with a bow window, offering plenty of natural light. The living room flows right into the formal dining room, making it an ideal space for gatherings. The kitchen is open to the eat-in area, creating a seamless and spacious environment. It features gorgeous wood cabinetry, ample countertop space, and newer stainless steel appliances. A patio door from the eat-in area leads to the expansive deck, perfect for outdoor dining or relaxing. The cozy family room also has a patio door to the deck and includes a brick fireplace, adding warmth and charm to the space. For added convenience, there's a main floor laundry room and a half bathroom for guests. Up the 3 stairs, you'll find three bedrooms, including a private owner's suite. The owner's suite offers a spacious bathroom with a whirlpool tub and separate shower, providing a serene retreat. A second bathroom upstairs is clean and conveniently located for the other two bedrooms, both of which feature custom built-in shelving for extra storage. The finished basement is an entertainer's dream with an additional half bathroom. The large crawl space and closets throughout the home offer tons of storage space to keep everything organized. The 3-car garage is well-equipped with a skylight and running water, making it a great space for working on cars or hobbies. Additional attic storage in the garage provides even more room for your belongings. The home also features multiple skylights throughout for added natural light, as well as Andersen casement windows and doors. For peace of mind, the home includes a new roof, and a battery backup sump pump ensures that you'll never have to worry during power outages. The backyard is private, providing a tranquil space to unwind and enjoy the outdoors. This home combines comfort, style, and functionality-truly a great place to call home!
Property Specifics
| Single Family | |
| — | |
| — | |
| 1990 | |
| — | |
| 3 STEP RANCH | |
| No | |
| — |
| Cook | |
| — | |
| — / Not Applicable | |
| — | |
| — | |
| — | |
| 12302344 | |
| 33061030040000 |
Nearby Schools
| NAME: | DISTRICT: | DISTANCE: | |
|---|---|---|---|
|
Grade School
Nathan Hale Elementary School |
171 | — | |
|
Middle School
Nathan Hale Elementary School |
171 | Not in DB | |
|
High School
Thornton Fractnl So High School |
215 | Not in DB | |
Property History
| DATE: | EVENT: | PRICE: | SOURCE: |
|---|---|---|---|
| 1 May, 2025 | Sold | $356,000 | MRED MLS |
| 1 Apr, 2025 | Under contract | $349,899 | MRED MLS |
| 3 Mar, 2025 | Listed for sale | $349,899 | MRED MLS |






































Room Specifics
Total Bedrooms: 3
Bedrooms Above Ground: 3
Bedrooms Below Ground: 0
Dimensions: —
Floor Type: —
Dimensions: —
Floor Type: —
Full Bathrooms: 4
Bathroom Amenities: Whirlpool,Separate Shower
Bathroom in Basement: 1
Rooms: —
Basement Description: —
Other Specifics
| 3 | |
| — | |
| — | |
| — | |
| — | |
| 75X136 | |
| Pull Down Stair | |
| — | |
| — | |
| — | |
| Not in DB | |
| — | |
| — | |
| — | |
| — |
Tax History
| Year | Property Taxes |
|---|---|
| 2025 | $10,786 |
Contact Agent
Nearby Similar Homes
Nearby Sold Comparables
Contact Agent
Listing Provided By
eXp Realty, LLC

