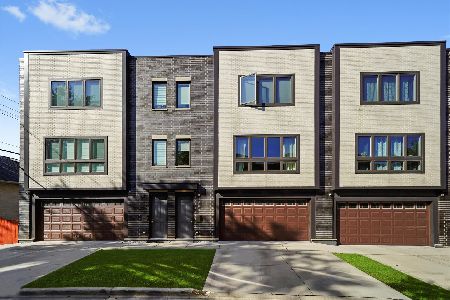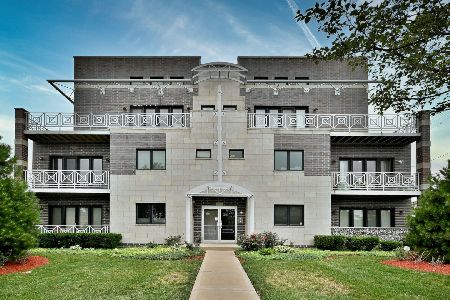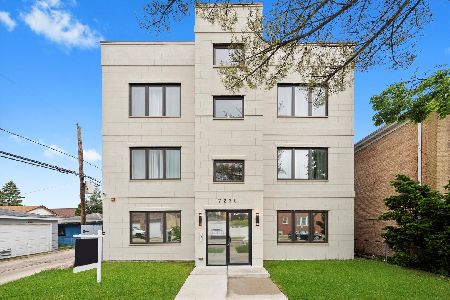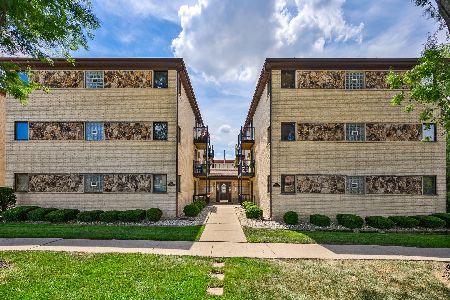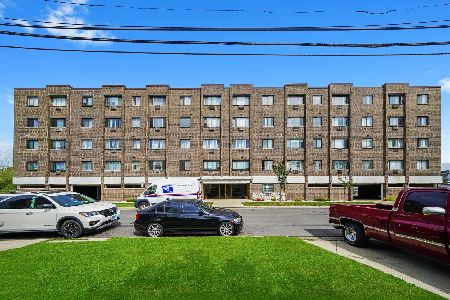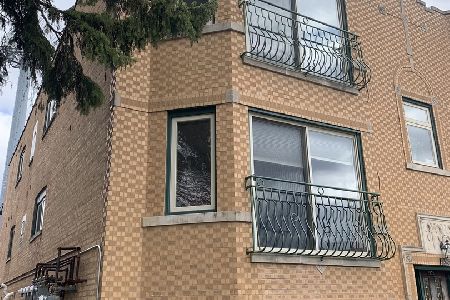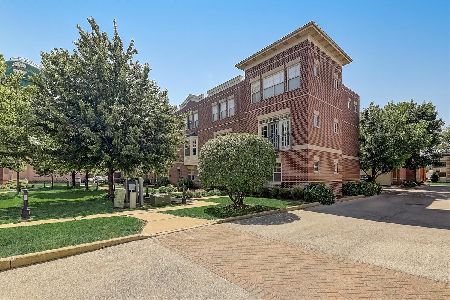2417 75th Avenue, Elmwood Park, Illinois 60707
$319,000
|
Sold
|
|
| Status: | Closed |
| Sqft: | 2,400 |
| Cost/Sqft: | $133 |
| Beds: | 4 |
| Baths: | 3 |
| Year Built: | 2005 |
| Property Taxes: | $6,257 |
| Days On Market: | 2744 |
| Lot Size: | 0,00 |
Description
NEW on the market!! Beautiful contemporary 3 story townhome with tons of light! This large end unit features an open floor plan, spacious kitchen with 42" maple cabinets, granite counter tops and island & breakfast bar leading out to balcony. Spacious living room and dining room with hardwoods floors, fireplace and Juliet balcony. 2nd level features a Master Suite with cathedral ceilings, walk in closet with built in organizer and 2 additional bedrooms and full bath. Extra large bedroom and bath on the 1st level with lots storage and access to 2 car attached garage. Fantastic location within walking distance to Metra (1/2 block), Central Park, grocery stores and much more! A definite must see!
Property Specifics
| Condos/Townhomes | |
| 3 | |
| — | |
| 2005 | |
| None | |
| — | |
| No | |
| — |
| Cook | |
| — | |
| 184 / Monthly | |
| Insurance,Exterior Maintenance | |
| Lake Michigan | |
| Public Sewer | |
| 09935795 | |
| 12254340710000 |
Nearby Schools
| NAME: | DISTRICT: | DISTANCE: | |
|---|---|---|---|
|
Grade School
Elmwood Elementary School |
401 | — | |
|
Middle School
Elm Middle School |
401 | Not in DB | |
|
High School
Elmwood Park High School |
401 | Not in DB | |
|
Alternate High School
Early Childhood Center |
— | Not in DB | |
Property History
| DATE: | EVENT: | PRICE: | SOURCE: |
|---|---|---|---|
| 2 Jan, 2015 | Sold | $275,000 | MRED MLS |
| 2 Dec, 2014 | Under contract | $324,900 | MRED MLS |
| — | Last price change | $349,000 | MRED MLS |
| 17 Jul, 2014 | Listed for sale | $349,000 | MRED MLS |
| 22 Jun, 2018 | Sold | $319,000 | MRED MLS |
| 6 May, 2018 | Under contract | $319,900 | MRED MLS |
| 2 May, 2018 | Listed for sale | $319,900 | MRED MLS |
Room Specifics
Total Bedrooms: 4
Bedrooms Above Ground: 4
Bedrooms Below Ground: 0
Dimensions: —
Floor Type: Carpet
Dimensions: —
Floor Type: Carpet
Dimensions: —
Floor Type: Carpet
Full Bathrooms: 3
Bathroom Amenities: —
Bathroom in Basement: 0
Rooms: No additional rooms
Basement Description: None
Other Specifics
| 2 | |
| — | |
| Asphalt | |
| Balcony, Storms/Screens, End Unit | |
| — | |
| 1532 SQ. FT. | |
| — | |
| Full | |
| Vaulted/Cathedral Ceilings, Hardwood Floors, First Floor Bedroom, Second Floor Laundry, First Floor Full Bath, Storage | |
| Range, Microwave, Dishwasher, Refrigerator, Washer, Dryer, Disposal | |
| Not in DB | |
| — | |
| — | |
| — | |
| Gas Starter |
Tax History
| Year | Property Taxes |
|---|---|
| 2015 | $7,204 |
| 2018 | $6,257 |
Contact Agent
Nearby Similar Homes
Nearby Sold Comparables
Contact Agent
Listing Provided By
Realty of Chicago LLC

