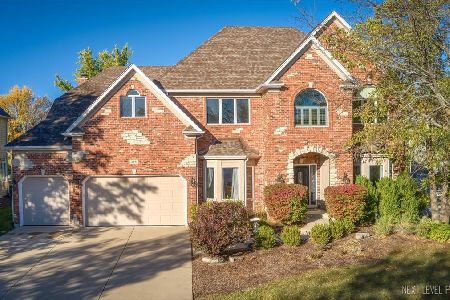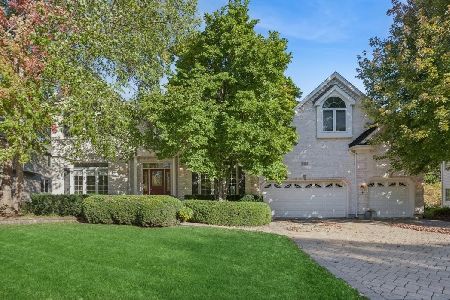2417 Big Woods Drive, Batavia, Illinois 60510
$500,000
|
Sold
|
|
| Status: | Closed |
| Sqft: | 3,528 |
| Cost/Sqft: | $147 |
| Beds: | 4 |
| Baths: | 5 |
| Year Built: | 1996 |
| Property Taxes: | $12,791 |
| Days On Market: | 2550 |
| Lot Size: | 0,46 |
Description
Custom built original owner home on a spectacular high gently sloping lot that backs to a scenic wooded preserve!! Granite kitchen with rich cherry cabinetry, built-in convection ovens, island with vegetable sink... Dinette open to an amazing 4 season sunroom with all glass ceiling & walls of windows to take in the year round picturesque views! Dramatic two story family room with wall of stacked windows! 1st floor master bedroom with luxurious updated whirlpool bath with body spray shower & dual walk-in closets.... 2nd floor features a versatile 15x14 loft with walk-in closet & wall of built-ins... Bedrooms 2 & 3 have jack n jill bath, bedroom 4 with en suite bath!! Nicely finished deep pour walk-out basement with full bath, workshop, & a rec room that opens to a 21x13 screened patio & a beautiful private yard!! Formal dining room with fireplace... Open floor plan for entertaining... Oversized garage with stairway to basement... Superior location close to I-88, shopping, & much more!!
Property Specifics
| Single Family | |
| — | |
| Traditional | |
| 1996 | |
| Full,Walkout | |
| CUSTOM | |
| No | |
| 0.46 |
| Kane | |
| Deerpath Trails | |
| 50 / Annual | |
| Other | |
| Public | |
| Public Sewer | |
| 10255537 | |
| 1220402005 |
Nearby Schools
| NAME: | DISTRICT: | DISTANCE: | |
|---|---|---|---|
|
Grade School
Grace Mcwayne Elementary School |
101 | — | |
|
Middle School
Sam Rotolo Middle School Of Bat |
101 | Not in DB | |
|
High School
Batavia Sr High School |
101 | Not in DB | |
Property History
| DATE: | EVENT: | PRICE: | SOURCE: |
|---|---|---|---|
| 29 Apr, 2019 | Sold | $500,000 | MRED MLS |
| 26 Mar, 2019 | Under contract | $519,000 | MRED MLS |
| 23 Jan, 2019 | Listed for sale | $519,000 | MRED MLS |
Room Specifics
Total Bedrooms: 4
Bedrooms Above Ground: 4
Bedrooms Below Ground: 0
Dimensions: —
Floor Type: Carpet
Dimensions: —
Floor Type: Carpet
Dimensions: —
Floor Type: Carpet
Full Bathrooms: 5
Bathroom Amenities: Whirlpool,Double Sink,Full Body Spray Shower,Double Shower
Bathroom in Basement: 1
Rooms: Loft,Workshop,Heated Sun Room,Screened Porch,Recreation Room
Basement Description: Finished,Exterior Access
Other Specifics
| 3.1 | |
| Concrete Perimeter | |
| Concrete | |
| Deck, Screened Patio | |
| Nature Preserve Adjacent,Landscaped,Wooded | |
| 112X173X111X187 | |
| — | |
| Full | |
| Vaulted/Cathedral Ceilings, Hardwood Floors, First Floor Bedroom, In-Law Arrangement, First Floor Laundry, First Floor Full Bath | |
| Double Oven, Microwave, Dishwasher, Refrigerator, Washer, Dryer, Disposal | |
| Not in DB | |
| Sidewalks, Street Lights, Street Paved | |
| — | |
| — | |
| Gas Log |
Tax History
| Year | Property Taxes |
|---|---|
| 2019 | $12,791 |
Contact Agent
Nearby Similar Homes
Nearby Sold Comparables
Contact Agent
Listing Provided By
REMAX All Pro - St Charles






