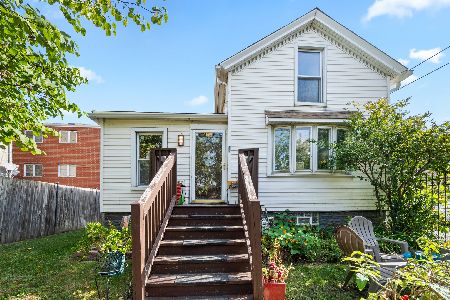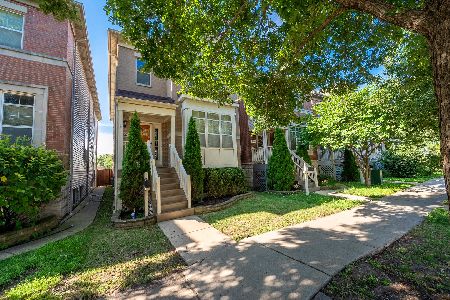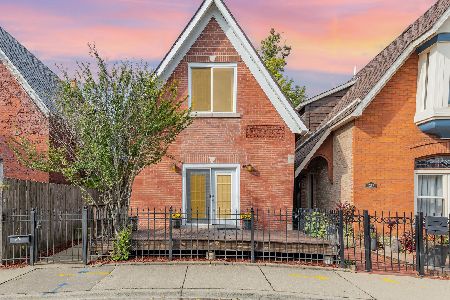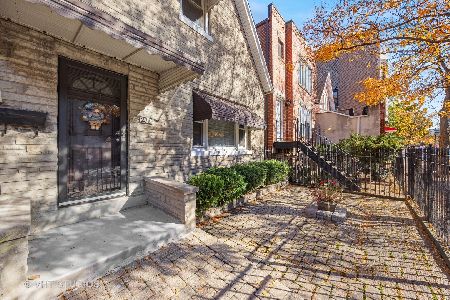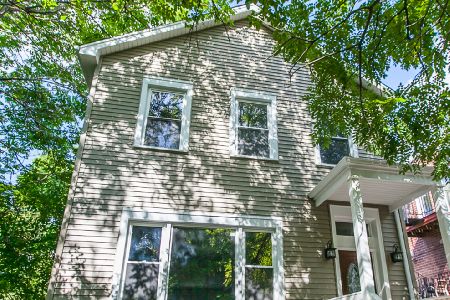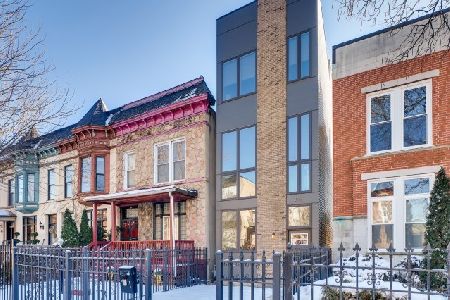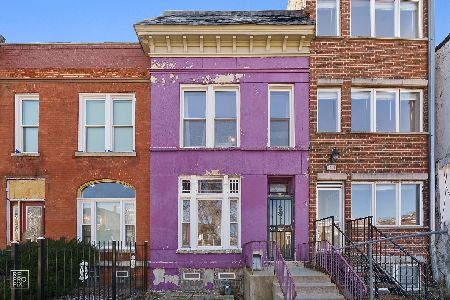2417 Grenshaw Street, Near West Side, Chicago, Illinois 60612
$335,000
|
Sold
|
|
| Status: | Closed |
| Sqft: | 2,100 |
| Cost/Sqft: | $167 |
| Beds: | 4 |
| Baths: | 4 |
| Year Built: | — |
| Property Taxes: | $2,203 |
| Days On Market: | 4775 |
| Lot Size: | 0,00 |
Description
Completely Renovated 2100 sq ft Classic Stone Rowhome with 3BR/2.5BA & 2-car garage lives like a single family home & great for entertaining! Open flr pln w/high ceilings & hdwd flrs thruout. Livingroom w/FP & bookcase surround. Spacious kitchen w/granite, ss appls, 42" cabs, lg dining island & pantry. Master suite w/marble bath - sep shower & Jacuzzi tub. Gated, landscaped front yd & rear patio. BONUS: Garden Apt!
Property Specifics
| Single Family | |
| — | |
| Row House | |
| — | |
| Full,Walkout | |
| — | |
| No | |
| — |
| Cook | |
| — | |
| 0 / Not Applicable | |
| None | |
| Lake Michigan,Public | |
| Public Sewer, Sewer-Storm | |
| 08223943 | |
| 16134270220000 |
Nearby Schools
| NAME: | DISTRICT: | DISTANCE: | |
|---|---|---|---|
|
Grade School
Dodge Elementary School |
299 | — | |
|
High School
Crane Achievement Academy High S |
299 | Not in DB | |
|
Alternate Elementary School
Calhoun North Elementary School |
— | Not in DB | |
|
Alternate High School
Crane Technical Prep High School |
— | Not in DB | |
Property History
| DATE: | EVENT: | PRICE: | SOURCE: |
|---|---|---|---|
| 20 May, 2013 | Sold | $335,000 | MRED MLS |
| 27 Feb, 2013 | Under contract | $349,900 | MRED MLS |
| — | Last price change | $358,000 | MRED MLS |
| 21 Nov, 2012 | Listed for sale | $358,000 | MRED MLS |
| 16 May, 2019 | Sold | $440,000 | MRED MLS |
| 25 Apr, 2019 | Under contract | $425,000 | MRED MLS |
| 23 Apr, 2019 | Listed for sale | $425,000 | MRED MLS |
Room Specifics
Total Bedrooms: 4
Bedrooms Above Ground: 4
Bedrooms Below Ground: 0
Dimensions: —
Floor Type: Hardwood
Dimensions: —
Floor Type: Hardwood
Dimensions: —
Floor Type: Ceramic Tile
Full Bathrooms: 4
Bathroom Amenities: Whirlpool,Separate Shower,Double Sink
Bathroom in Basement: 1
Rooms: Kitchen,Great Room,Utility Room-Lower Level
Basement Description: Finished,Exterior Access,Other
Other Specifics
| 2 | |
| Concrete Perimeter | |
| Off Alley | |
| Patio, Storms/Screens | |
| Fenced Yard,Landscaped | |
| 140X20 | |
| — | |
| Full | |
| Skylight(s), Hardwood Floors, In-Law Arrangement, First Floor Laundry | |
| Range, Microwave, Dishwasher, Refrigerator, Washer, Dryer, Stainless Steel Appliance(s), Wine Refrigerator | |
| Not in DB | |
| Sidewalks, Street Lights, Street Paved | |
| — | |
| — | |
| Gas Starter |
Tax History
| Year | Property Taxes |
|---|---|
| 2013 | $2,203 |
| 2019 | $6,509 |
Contact Agent
Nearby Similar Homes
Nearby Sold Comparables
Contact Agent
Listing Provided By
Berkshire Hathaway HomeServices KoenigRubloff

