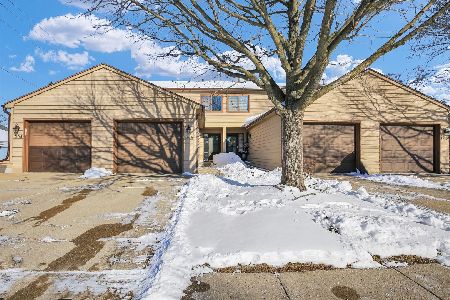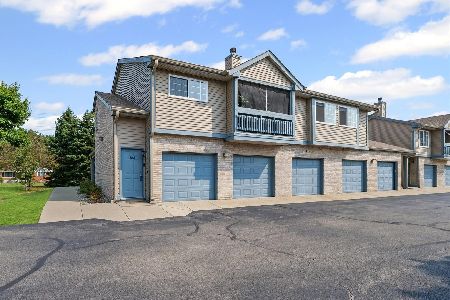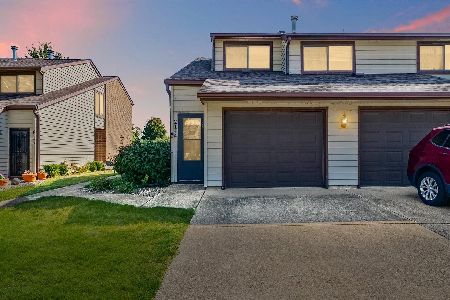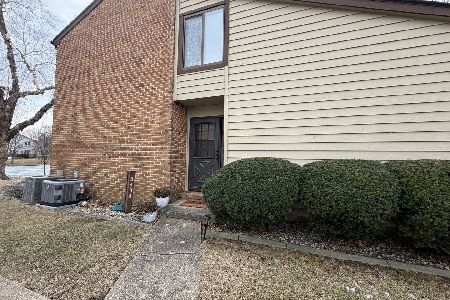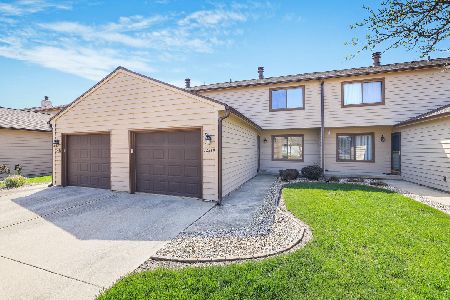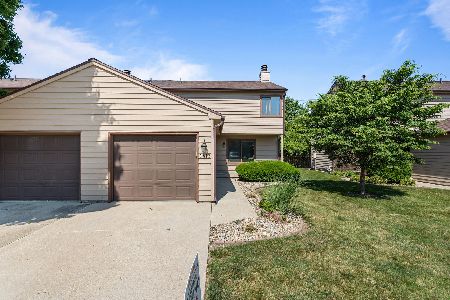2417 Morrissey Park Drive, Champaign, Illinois 61821
$109,000
|
Sold
|
|
| Status: | Closed |
| Sqft: | 1,330 |
| Cost/Sqft: | $85 |
| Beds: | 3 |
| Baths: | 3 |
| Year Built: | 1985 |
| Property Taxes: | $2,440 |
| Days On Market: | 2730 |
| Lot Size: | 0,00 |
Description
Hard to find Morrissey Park 3-bed, 2.5 bath condo just listed, and priced to sell. Excellent location between prestigious Galen Drive & Ponds of Windsor, near 'Next Generation' and of course right next to wonderful 'Morrissey Park'. Great layout, full featured eat-in-kitchen, plus separate dining, cozy fireplace in the main living room, nice sized master suite w/private full bath, attached garage w/extra storage space, private deck. BONUS... brand-new tear-off roof (better architectural shingles) now all done, and fully paid for in this owner-occupied end-unit condo. Bring your paint & decor and build bonus sweat equity too. Quiet end-unit townhouse style (no one above or below), with easy condo living (condo takes care of the lawn, snow, exterior maintenance, trash, for low monthly). Right next to the park, shops, restaurants & bus-lines & minutes from U of I campus. Do not miss out on this one!
Property Specifics
| Condos/Townhomes | |
| 2 | |
| — | |
| 1985 | |
| None | |
| — | |
| No | |
| — |
| Champaign | |
| Morissey Park | |
| 110 / Monthly | |
| Parking,Insurance,Exterior Maintenance,Lawn Care,Snow Removal,Other | |
| Public | |
| Public Sewer | |
| 10069120 | |
| 462026203009 |
Nearby Schools
| NAME: | DISTRICT: | DISTANCE: | |
|---|---|---|---|
|
Grade School
Champaign Elementary School |
4 | — | |
|
Middle School
Champaign Junior/middle Call Uni |
4 | Not in DB | |
|
High School
Central High School |
4 | Not in DB | |
Property History
| DATE: | EVENT: | PRICE: | SOURCE: |
|---|---|---|---|
| 2 Oct, 2018 | Sold | $109,000 | MRED MLS |
| 12 Sep, 2018 | Under contract | $112,500 | MRED MLS |
| 9 Sep, 2018 | Listed for sale | $112,500 | MRED MLS |
Room Specifics
Total Bedrooms: 3
Bedrooms Above Ground: 3
Bedrooms Below Ground: 0
Dimensions: —
Floor Type: Wood Laminate
Dimensions: —
Floor Type: Wood Laminate
Full Bathrooms: 3
Bathroom Amenities: Separate Shower
Bathroom in Basement: 0
Rooms: Foyer,Deck
Basement Description: Crawl
Other Specifics
| 1 | |
| — | |
| Concrete | |
| Deck, Porch | |
| — | |
| CONDO | |
| — | |
| Full | |
| Wood Laminate Floors, First Floor Laundry | |
| Range, Dishwasher, Refrigerator, Washer, Dryer, Disposal, Range Hood | |
| Not in DB | |
| — | |
| — | |
| Park | |
| Wood Burning, Gas Log |
Tax History
| Year | Property Taxes |
|---|---|
| 2018 | $2,440 |
Contact Agent
Nearby Similar Homes
Nearby Sold Comparables
Contact Agent
Listing Provided By
RE/MAX REALTY ASSOCIATES-CHA

