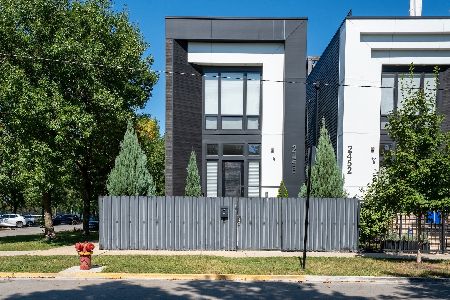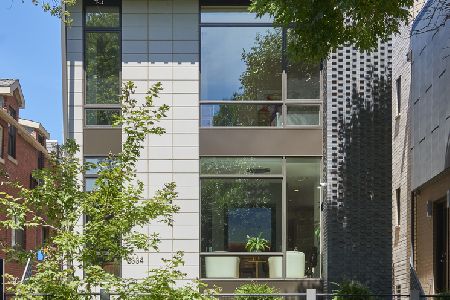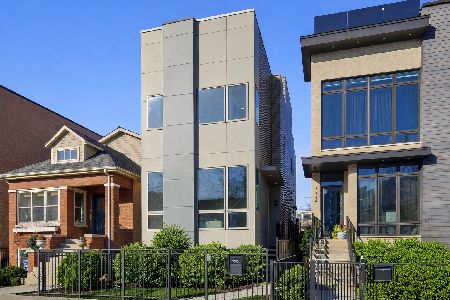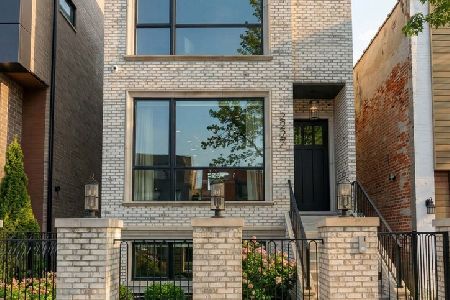2417 Superior Street, West Town, Chicago, Illinois 60612
$1,155,000
|
Sold
|
|
| Status: | Closed |
| Sqft: | 4,300 |
| Cost/Sqft: | $290 |
| Beds: | 4 |
| Baths: | 4 |
| Year Built: | 2007 |
| Property Taxes: | $21,718 |
| Days On Market: | 1135 |
| Lot Size: | 0,07 |
Description
Smith Park/Ukrainian Village Full Masonry 4300 Sq Ft Single Family Home. Unique side entrance to dramatic two story foyer. Updated with modern light grey stained hardwood floors and freshly painted. Designed for extra wide footprint and open floorplan. 4 bedrooms, 3.1 baths plus a third story bonus family room opening north and south to finished rooftop decks. Cozy formal living room with room for full sized dining with dramatic stone surround fireplace. Amazing chef's kitchen with three walls of cabinetry and function including Oversized Island, Sub Zero Refrigerator, Viking Double Wall Ovens, Fisher Paykel Dual drawer dishwasher and Viking Range. 60" flat panel cabinets and built in pantry shelving offer amazing storage and function. South facing great room offers the second of three fireplaces, wood burning, and massive windows to take advantage of the natural light. Primary suite offers southern light and spacious double closets with true spa bath; double bowl sink, air-jet tub with wall mount filler and rain shower with body jets--Walk In two person steam shower in lower level. Radiant heat at lower level, huge walk out family room with wet bar, fireplace and generous 4th bedroom plus 2nd laundry center. Full Penthouse family room is amazing flex space for tv/game room, office. workout area; south and north facing rooftop decks offer amazing city views and are finished for immediate use and enjoyment with turf/decking. The house is brimming with usable and convenient outdoor space- with grilling/dining deck off kitchen, garage deck with pergola and dual rooftop decks. Custom closets organizers throughout and countless bells and whistles. New construction rarely compares in size and finish. Smith Park is a wonderful little corner of the city with Smith Park; its pool, tennis courts, and tot park just a block away. Local gems like Dark Matter, Split Rail, Heritage, The Beetle and Star Lounge are a short walk away!
Property Specifics
| Single Family | |
| — | |
| — | |
| 2007 | |
| — | |
| — | |
| No | |
| 0.07 |
| Cook | |
| Ukrainian Village | |
| 0 / Not Applicable | |
| — | |
| — | |
| — | |
| 11702908 | |
| 16122070510000 |
Nearby Schools
| NAME: | DISTRICT: | DISTANCE: | |
|---|---|---|---|
|
Grade School
Chopin Elementary School |
299 | — | |
|
Middle School
Chopin Elementary School |
299 | Not in DB | |
|
High School
Clemente Community Academy Senio |
299 | Not in DB | |
Property History
| DATE: | EVENT: | PRICE: | SOURCE: |
|---|---|---|---|
| 12 Jul, 2007 | Sold | $1,066,500 | MRED MLS |
| 14 May, 2007 | Under contract | $1,089,000 | MRED MLS |
| 30 Apr, 2007 | Listed for sale | $1,089,000 | MRED MLS |
| 28 Feb, 2023 | Sold | $1,155,000 | MRED MLS |
| 31 Jan, 2023 | Under contract | $1,249,000 | MRED MLS |
| 18 Jan, 2023 | Listed for sale | $1,249,000 | MRED MLS |
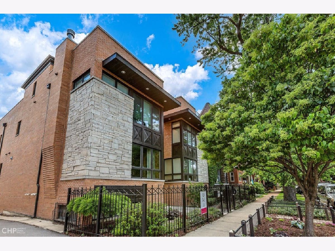
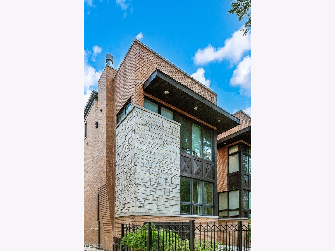
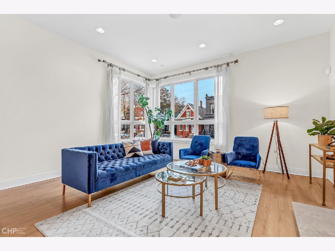
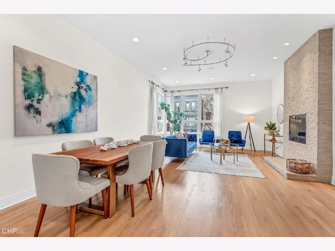
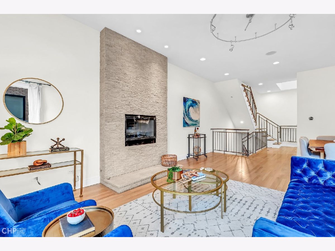
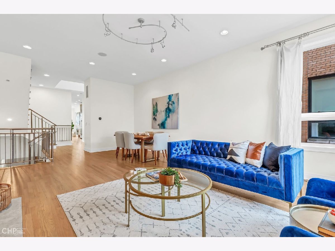
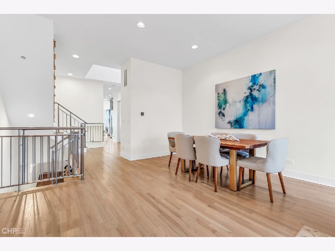
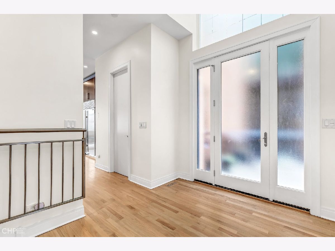
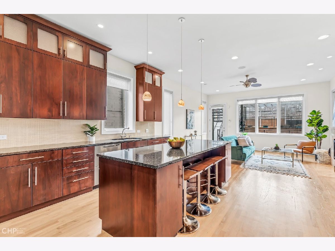
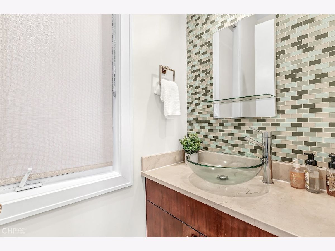
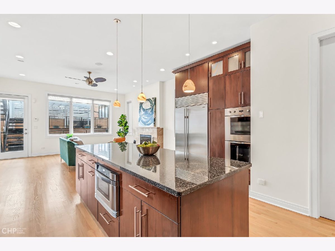
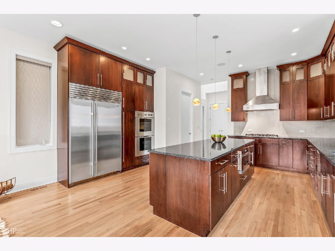
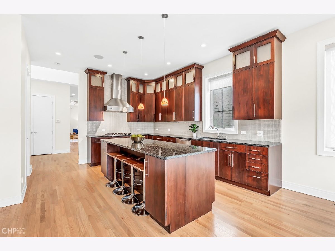
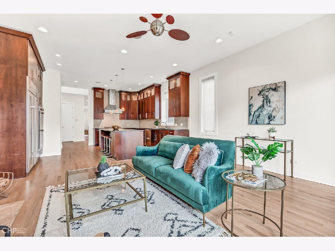
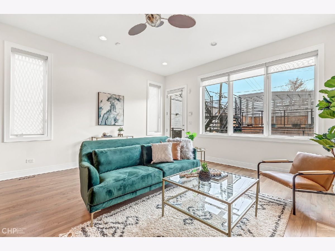
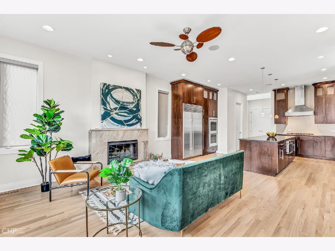
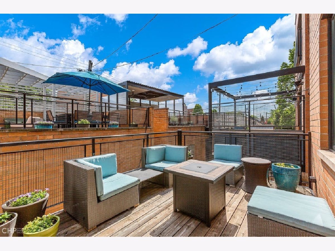
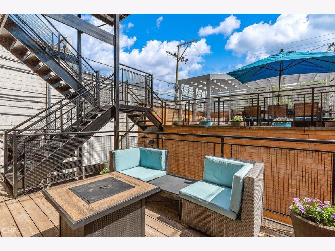
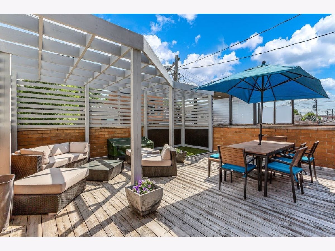
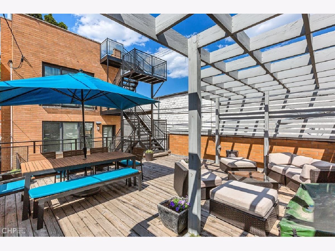
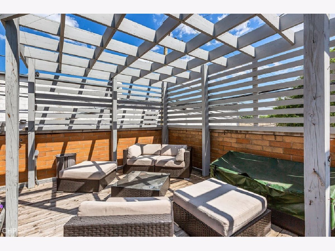
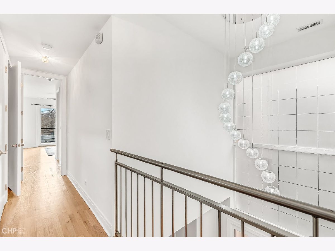
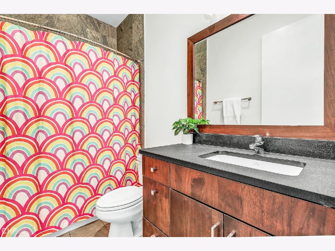
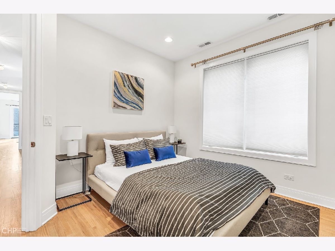
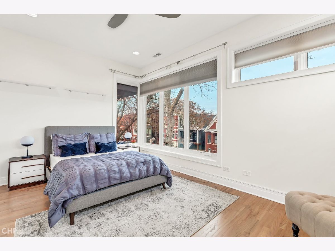
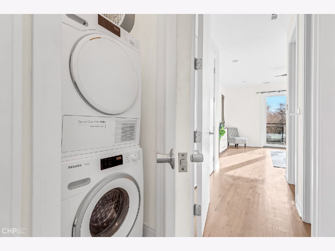
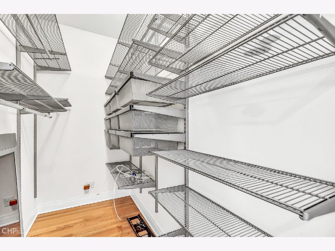
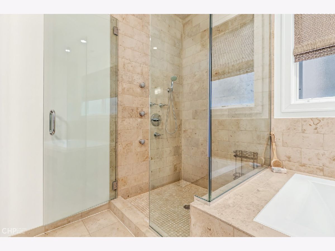
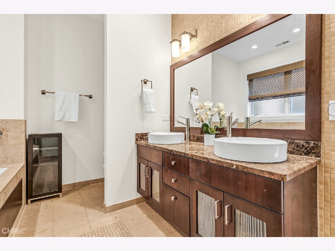
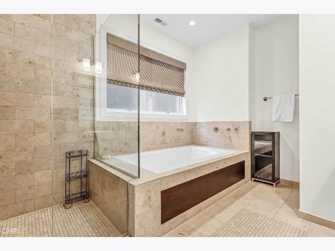
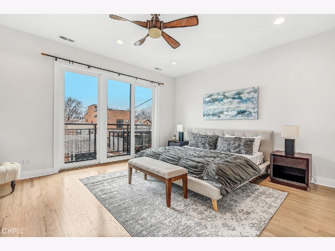
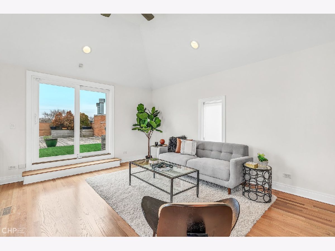
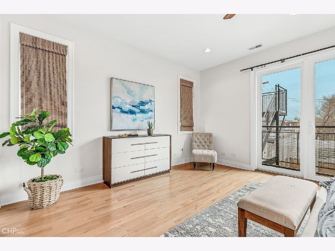
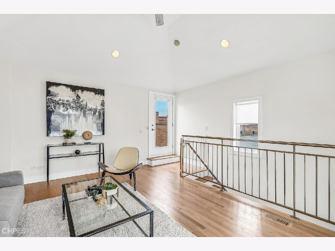
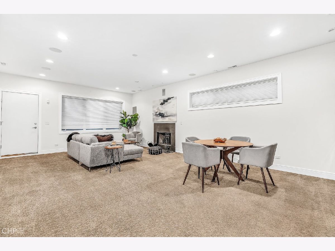
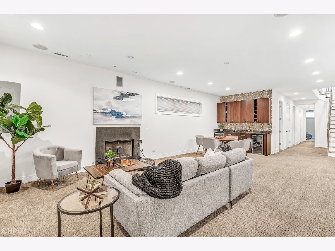
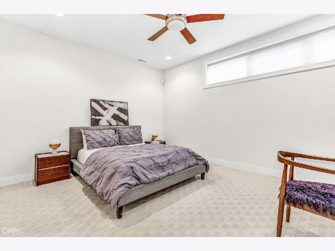
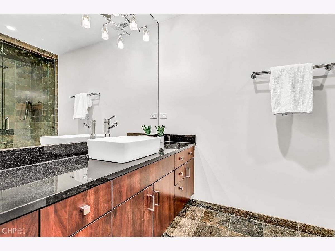
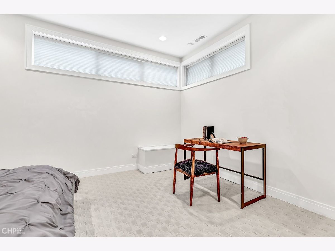
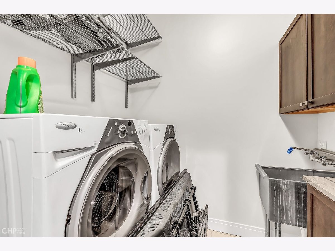
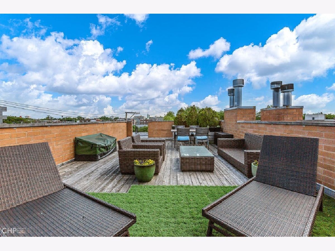
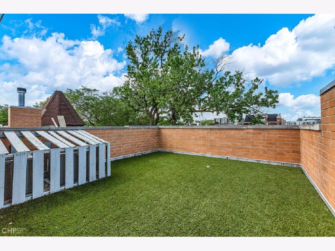
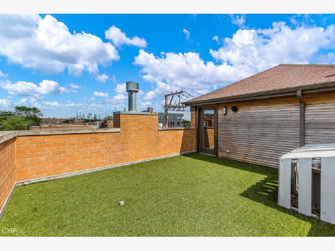
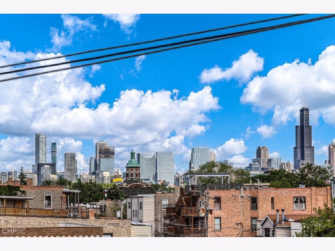
Room Specifics
Total Bedrooms: 4
Bedrooms Above Ground: 4
Bedrooms Below Ground: 0
Dimensions: —
Floor Type: —
Dimensions: —
Floor Type: —
Dimensions: —
Floor Type: —
Full Bathrooms: 4
Bathroom Amenities: Whirlpool,Separate Shower,Steam Shower,Soaking Tub
Bathroom in Basement: 1
Rooms: —
Basement Description: Finished
Other Specifics
| 2 | |
| — | |
| Concrete | |
| — | |
| — | |
| 24 X 121 | |
| — | |
| — | |
| — | |
| — | |
| Not in DB | |
| — | |
| — | |
| — | |
| — |
Tax History
| Year | Property Taxes |
|---|---|
| 2023 | $21,718 |
Contact Agent
Nearby Similar Homes
Nearby Sold Comparables
Contact Agent
Listing Provided By
North Clybourn Group, Inc.


