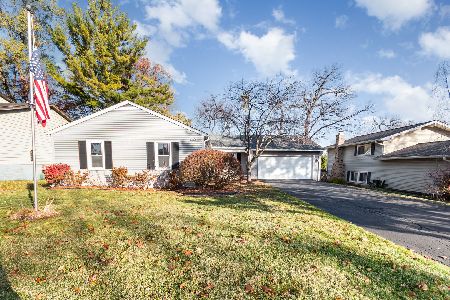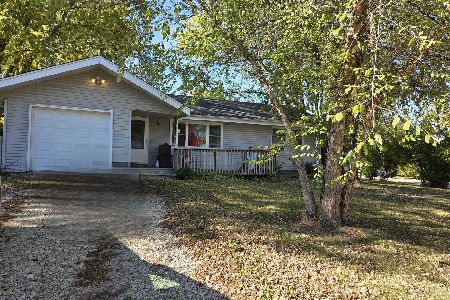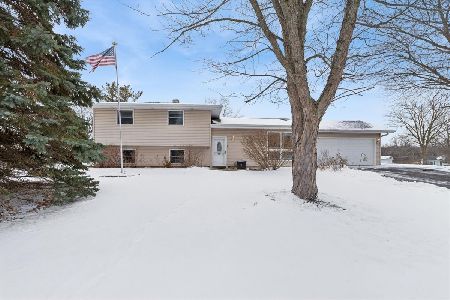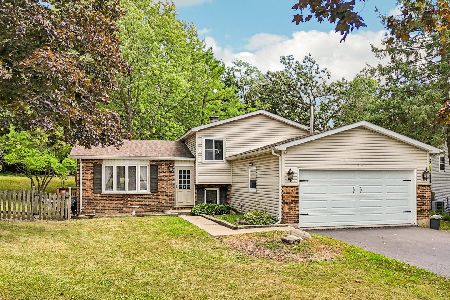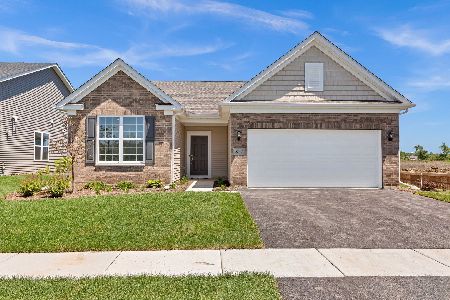2417 Thornwood Drive, Lindenhurst, Illinois 60046
$223,000
|
Sold
|
|
| Status: | Closed |
| Sqft: | 2,288 |
| Cost/Sqft: | $98 |
| Beds: | 4 |
| Baths: | 2 |
| Year Built: | 1976 |
| Property Taxes: | $5,998 |
| Days On Market: | 2662 |
| Lot Size: | 0,21 |
Description
Hurry to see this wonderful raised ranch! This home features a gorgeous remodeled kitchen with stainless steel appliances and granite counters that opens to the dining and living room. The lower level has a large family room with rec area and wet bar, an office, full bath, and 4th bedroom. Heated floors in the bathrooms.Large deck overlooking a nice yard that backs to the school, and has a big storage shed with power. Huge 2.5 car garage. So much new here: Kitchen, hardwood floors, furnace, water heater, composite decking, and 6ft fence all done within the last 5yrs.
Property Specifics
| Single Family | |
| — | |
| Step Ranch | |
| 1976 | |
| Full,English | |
| RAISED RANCH | |
| No | |
| 0.21 |
| Lake | |
| Venetian Village | |
| 0 / Not Applicable | |
| None | |
| Public | |
| Public Sewer | |
| 10109911 | |
| 06011070570000 |
Nearby Schools
| NAME: | DISTRICT: | DISTANCE: | |
|---|---|---|---|
|
Grade School
B J Hooper Elementary School |
41 | — | |
|
Middle School
Peter J Palombi School |
41 | Not in DB | |
|
High School
Lakes Community High School |
117 | Not in DB | |
Property History
| DATE: | EVENT: | PRICE: | SOURCE: |
|---|---|---|---|
| 16 Jun, 2015 | Sold | $195,000 | MRED MLS |
| 7 May, 2015 | Under contract | $199,900 | MRED MLS |
| 29 Apr, 2015 | Listed for sale | $199,900 | MRED MLS |
| 13 Apr, 2018 | Sold | $134,200 | MRED MLS |
| 1 Mar, 2018 | Under contract | $135,000 | MRED MLS |
| 24 Jan, 2018 | Listed for sale | $135,000 | MRED MLS |
| 10 Dec, 2018 | Sold | $223,000 | MRED MLS |
| 22 Oct, 2018 | Under contract | $224,900 | MRED MLS |
| 14 Oct, 2018 | Listed for sale | $224,900 | MRED MLS |
Room Specifics
Total Bedrooms: 4
Bedrooms Above Ground: 4
Bedrooms Below Ground: 0
Dimensions: —
Floor Type: Hardwood
Dimensions: —
Floor Type: Hardwood
Dimensions: —
Floor Type: Carpet
Full Bathrooms: 2
Bathroom Amenities: Whirlpool
Bathroom in Basement: 1
Rooms: Office
Basement Description: Finished,Exterior Access
Other Specifics
| 2.5 | |
| Concrete Perimeter | |
| Asphalt | |
| Deck, Storms/Screens | |
| Fenced Yard | |
| 70X130 | |
| — | |
| — | |
| Bar-Wet, Heated Floors, First Floor Bedroom, First Floor Full Bath | |
| Range, Microwave, Dishwasher, Refrigerator, Washer, Dryer, Stainless Steel Appliance(s) | |
| Not in DB | |
| Tennis Courts, Water Rights, Street Lights, Street Paved | |
| — | |
| — | |
| — |
Tax History
| Year | Property Taxes |
|---|---|
| 2015 | $6,173 |
| 2018 | $3,739 |
| 2018 | $5,998 |
Contact Agent
Nearby Similar Homes
Nearby Sold Comparables
Contact Agent
Listing Provided By
Redfin Corporation

