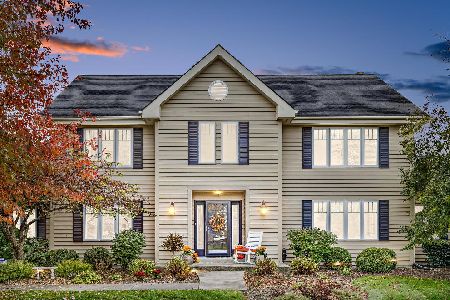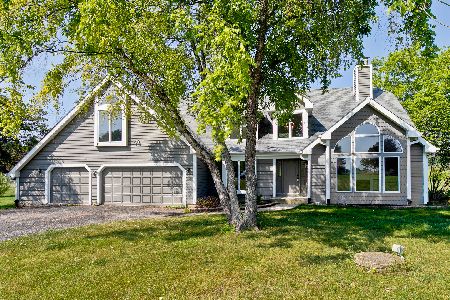24170 Old Oak Drive, Mundelein, Illinois 60060
$549,500
|
Sold
|
|
| Status: | Closed |
| Sqft: | 2,965 |
| Cost/Sqft: | $192 |
| Beds: | 4 |
| Baths: | 4 |
| Year Built: | 1988 |
| Property Taxes: | $14,127 |
| Days On Market: | 3578 |
| Lot Size: | 3,40 |
Description
Welcome to paradise! Lakefront, pristine brick ranch home on 3+ acres in desirable Summerhill Estates. Serene environment surrounded by Forest Preserve but close to shopping and amenities. View breathtaking sunsets and water fowl from your large deck. Enjoy direct access to miles of paths through Forest Preserve property. New: hardwood floors in all bedrooms, under cabinet lighting, back splash, kitchen lighting, large picture window in family room, resurfaced fireplace, chlorination water unit. Newer: 2004 roof, windows, doors, kitchen cabinets, granite countertops, kitchen appliances, washer, AC, furnace, powder room. Fabulous open floor plan with volume ceilings and a wall of windows for lake viewing. 3000 sq ft lower level with walkout, large windows, fireplace and plumbed bath. Endless possibilities. Boating (electric motors only) and fishing on private ownership Summerhill Estates Lake.
Property Specifics
| Single Family | |
| — | |
| Ranch | |
| 1988 | |
| Full,Walkout | |
| RANCH- LOWER WALK OUT | |
| Yes | |
| 3.4 |
| Lake | |
| Summerhill Estates | |
| 300 / Annual | |
| None | |
| Private Well | |
| Septic-Private | |
| 09187458 | |
| 10194010080000 |
Nearby Schools
| NAME: | DISTRICT: | DISTANCE: | |
|---|---|---|---|
|
Grade School
Fremont Elementary School |
79 | — | |
|
Middle School
Fremont Middle School |
79 | Not in DB | |
|
High School
Mundelein Cons High School |
120 | Not in DB | |
Property History
| DATE: | EVENT: | PRICE: | SOURCE: |
|---|---|---|---|
| 24 Jun, 2013 | Sold | $550,000 | MRED MLS |
| 16 Apr, 2013 | Under contract | $559,000 | MRED MLS |
| 31 Jan, 2013 | Listed for sale | $559,000 | MRED MLS |
| 9 Sep, 2016 | Sold | $549,500 | MRED MLS |
| 21 Jun, 2016 | Under contract | $569,000 | MRED MLS |
| — | Last price change | $579,000 | MRED MLS |
| 7 Apr, 2016 | Listed for sale | $585,000 | MRED MLS |
Room Specifics
Total Bedrooms: 4
Bedrooms Above Ground: 4
Bedrooms Below Ground: 0
Dimensions: —
Floor Type: Hardwood
Dimensions: —
Floor Type: Hardwood
Dimensions: —
Floor Type: Hardwood
Full Bathrooms: 4
Bathroom Amenities: Whirlpool,Separate Shower,Double Sink
Bathroom in Basement: 0
Rooms: Breakfast Room,Deck
Basement Description: Unfinished,Exterior Access,Bathroom Rough-In
Other Specifics
| 3 | |
| Concrete Perimeter | |
| Asphalt | |
| Deck, Storms/Screens | |
| Cul-De-Sac,Forest Preserve Adjacent,Lake Front,Landscaped,Water View,Wooded | |
| 240 X 936 | |
| Full | |
| Full | |
| Vaulted/Cathedral Ceilings, Bar-Wet, Hardwood Floors, First Floor Bedroom, First Floor Laundry, First Floor Full Bath | |
| Range, Microwave, Dishwasher, High End Refrigerator, Washer, Dryer, Disposal | |
| Not in DB | |
| Water Rights, Street Paved | |
| — | |
| — | |
| Wood Burning, Gas Log |
Tax History
| Year | Property Taxes |
|---|---|
| 2013 | $12,984 |
| 2016 | $14,127 |
Contact Agent
Nearby Similar Homes
Nearby Sold Comparables
Contact Agent
Listing Provided By
Coldwell Banker Residential






