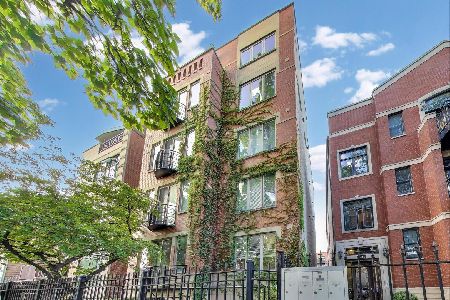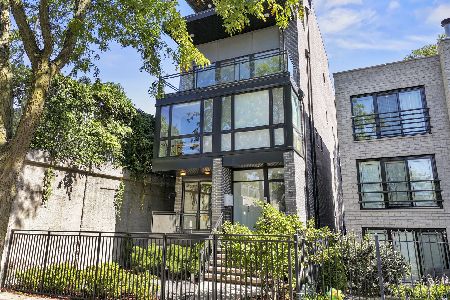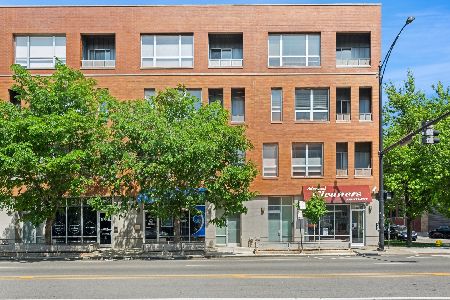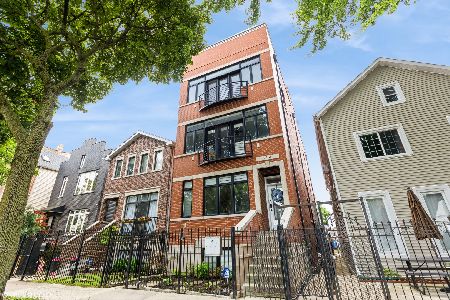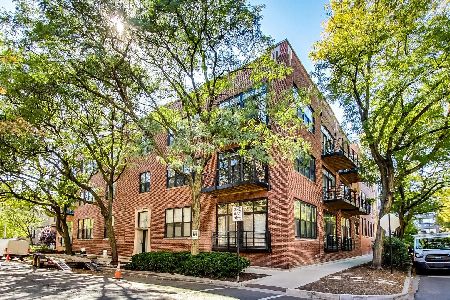2418 Bloomingdale Avenue, Logan Square, Chicago, Illinois 60647
$268,000
|
Sold
|
|
| Status: | Closed |
| Sqft: | 1,081 |
| Cost/Sqft: | $254 |
| Beds: | 1 |
| Baths: | 1 |
| Year Built: | — |
| Property Taxes: | $3,641 |
| Days On Market: | 1828 |
| Lot Size: | 0,00 |
Description
Looking for character, light and huge space in Bucktown/Logan Square? Look no further than this distinctive zoned live/work loft in the Bloomingdale Arts Building. Huge open space with designated bedroom area. Sunny south exposure overlooking the 606. 10' ceilings, 2 ceiling fans, track lighting plus a skylight. Three large closets including unique sliding vintage closet doors and built-in shelving. Ceramic tile floors throughout. Huge open kitchen with stainless steel appliances, granite countertops and blackboard wall. Includes large, private storage locker and assigned exterior parking space. Building features elevator, community room, common work shop, loading dock, bike storage, laundry room, and beautiful landscaped courtyard. Super location with a 606 entrance at your front door. Walk to blue line el, shopping, restaurants, entertainment. Don't miss this one!
Property Specifics
| Condos/Townhomes | |
| 2 | |
| — | |
| — | |
| None | |
| — | |
| No | |
| — |
| Cook | |
| — | |
| 275 / Monthly | |
| Water,Parking,Insurance,Clubhouse,Exterior Maintenance,Snow Removal,Internet | |
| Lake Michigan | |
| Public Sewer | |
| 10918053 | |
| 13364160421013 |
Nearby Schools
| NAME: | DISTRICT: | DISTANCE: | |
|---|---|---|---|
|
Grade School
Chase Elementary School |
299 | — | |
|
High School
Clemente Community Academy Senio |
299 | Not in DB | |
Property History
| DATE: | EVENT: | PRICE: | SOURCE: |
|---|---|---|---|
| 4 Jan, 2021 | Sold | $268,000 | MRED MLS |
| 13 Nov, 2020 | Under contract | $275,000 | MRED MLS |
| 27 Oct, 2020 | Listed for sale | $275,000 | MRED MLS |
| 30 Sep, 2022 | Sold | $275,000 | MRED MLS |
| 11 Sep, 2022 | Under contract | $274,900 | MRED MLS |
| 8 Sep, 2022 | Listed for sale | $274,900 | MRED MLS |
































Room Specifics
Total Bedrooms: 1
Bedrooms Above Ground: 1
Bedrooms Below Ground: 0
Dimensions: —
Floor Type: —
Dimensions: —
Floor Type: —
Full Bathrooms: 1
Bathroom Amenities: —
Bathroom in Basement: 0
Rooms: No additional rooms
Basement Description: None
Other Specifics
| — | |
| — | |
| — | |
| Patio, Cable Access | |
| Common Grounds,Corner Lot,Garden | |
| PER SURVEY | |
| — | |
| None | |
| Skylight(s), Built-in Features, Walk-In Closet(s), Bookcases, Ceiling - 10 Foot, Historic/Period Mlwk, Open Floorplan, Granite Counters, Vaulted/Cathedral Ceilings | |
| Range, Microwave, Dishwasher, Refrigerator, Disposal, Stainless Steel Appliance(s) | |
| Not in DB | |
| — | |
| — | |
| Bike Room/Bike Trails, Coin Laundry, Elevator(s), Storage, Party Room | |
| — |
Tax History
| Year | Property Taxes |
|---|---|
| 2021 | $3,641 |
| 2022 | $3,649 |
Contact Agent
Nearby Similar Homes
Nearby Sold Comparables
Contact Agent
Listing Provided By
RE/MAX 10 Lincoln Park

