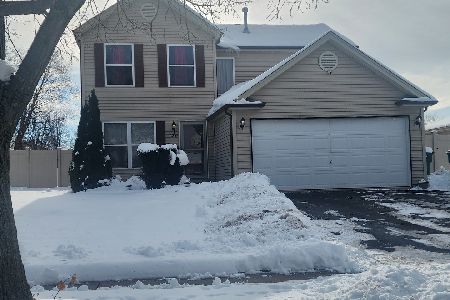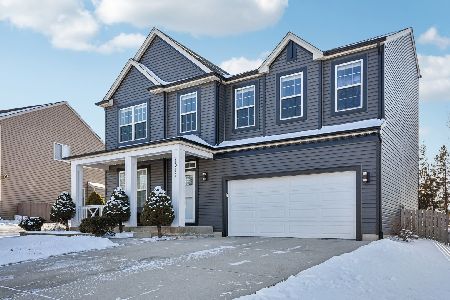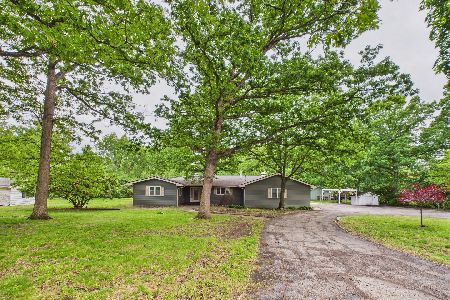2418 Fleetwood Drive, Joliet, Illinois 60432
$243,000
|
Sold
|
|
| Status: | Closed |
| Sqft: | 2,765 |
| Cost/Sqft: | $97 |
| Beds: | 4 |
| Baths: | 3 |
| Year Built: | 2007 |
| Property Taxes: | $4,996 |
| Days On Market: | 4619 |
| Lot Size: | 0,27 |
Description
Nature's neighbor! Premium lot backs to wooded preserve. Make this Fannie Mae Homepath property YOUR HOME for as little as 3 percent down. 4 br + loft + den! New carpet, fresh paint, new range, dishwasher & microhood in island kitchen. 3 car tandem garage! Huge master suite with luxury bath & walk in closet. Full basement. This home is eligible for Homepath and Homepath renovation financing
Property Specifics
| Single Family | |
| — | |
| — | |
| 2007 | |
| Full | |
| — | |
| No | |
| 0.27 |
| Will | |
| — | |
| 215 / Annual | |
| Other | |
| Public | |
| Public Sewer | |
| 08366503 | |
| 1508063010910000 |
Property History
| DATE: | EVENT: | PRICE: | SOURCE: |
|---|---|---|---|
| 11 Oct, 2013 | Sold | $243,000 | MRED MLS |
| 19 Sep, 2013 | Under contract | $266,900 | MRED MLS |
| — | Last price change | $276,900 | MRED MLS |
| 9 Jun, 2013 | Listed for sale | $276,900 | MRED MLS |
Room Specifics
Total Bedrooms: 4
Bedrooms Above Ground: 4
Bedrooms Below Ground: 0
Dimensions: —
Floor Type: Carpet
Dimensions: —
Floor Type: Carpet
Dimensions: —
Floor Type: Carpet
Full Bathrooms: 3
Bathroom Amenities: —
Bathroom in Basement: 0
Rooms: Breakfast Room,Den,Loft
Basement Description: Unfinished
Other Specifics
| 3 | |
| — | |
| — | |
| — | |
| — | |
| 83X140 | |
| — | |
| Full | |
| Second Floor Laundry | |
| — | |
| Not in DB | |
| — | |
| — | |
| — | |
| — |
Tax History
| Year | Property Taxes |
|---|---|
| 2013 | $4,996 |
Contact Agent
Nearby Similar Homes
Nearby Sold Comparables
Contact Agent
Listing Provided By
Coldwell Banker Honig-Bell







