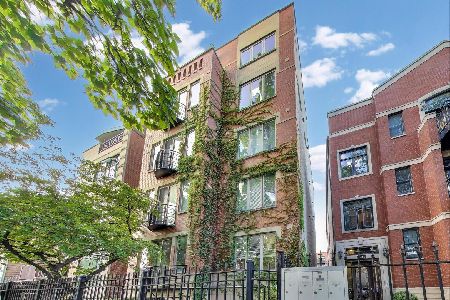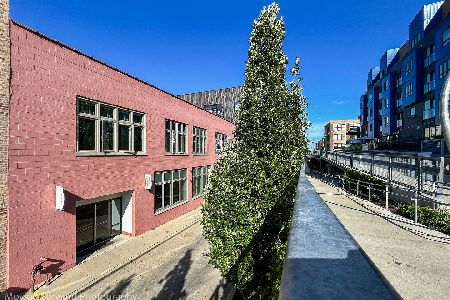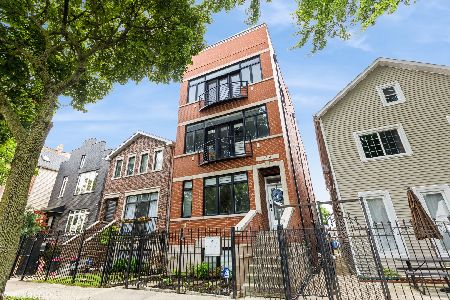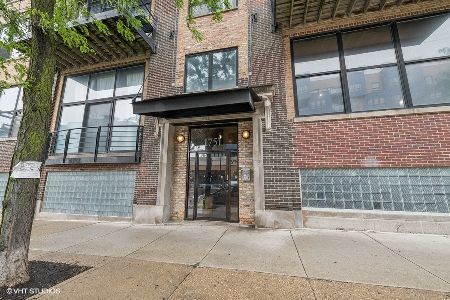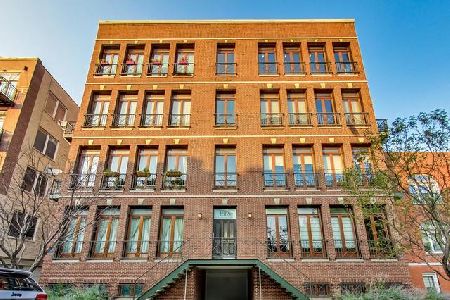2418 Moffat Street, Logan Square, Chicago, Illinois 60647
$530,000
|
Sold
|
|
| Status: | Closed |
| Sqft: | 0 |
| Cost/Sqft: | — |
| Beds: | 2 |
| Baths: | 3 |
| Year Built: | — |
| Property Taxes: | $7,534 |
| Days On Market: | 2508 |
| Lot Size: | 0,00 |
Description
Your backyard in the sky awaits. An exclusive access rooftop deck spans the entire building, offering 900 Sq Ft of green space, a pergola, a bar, built-in seating, and planters. Inside from your roof yard is a lofted space suitable for a family room, a second living area or a guest bedroom. Skylights illuminate the soaring two-story atrium above a one of a kind kitchen featuring professional grade appliances and picture windows placed to capture the sunrise over downtown and the lake. Open, flexible space connects the kitchen with living room/dining area, Juliet balcony, wood burning fireplace and half bath. Bedrooms accommodate king beds, have en-suite baths and organized closets with a private deck off the Master. Two covered, tandem parking spaces are included. It is a short walk to the 606 and Bucktown/Wicker Park restaurants and shopping. Commute downtown via the Western Blue line that is just around the corner but not so close to be a bother. View this one-of-a-kind space today!
Property Specifics
| Condos/Townhomes | |
| 4 | |
| — | |
| — | |
| None | |
| — | |
| No | |
| — |
| Cook | |
| Bucktown | |
| 206 / Monthly | |
| Water,Insurance | |
| Public | |
| Public Sewer | |
| 10134759 | |
| 13364140441004 |
Property History
| DATE: | EVENT: | PRICE: | SOURCE: |
|---|---|---|---|
| 4 Nov, 2010 | Sold | $364,500 | MRED MLS |
| 14 Oct, 2010 | Under contract | $399,000 | MRED MLS |
| 25 Jun, 2010 | Listed for sale | $399,000 | MRED MLS |
| 18 Mar, 2019 | Sold | $530,000 | MRED MLS |
| 23 Jan, 2019 | Under contract | $535,000 | MRED MLS |
| — | Last price change | $550,000 | MRED MLS |
| 9 Nov, 2018 | Listed for sale | $550,000 | MRED MLS |
Room Specifics
Total Bedrooms: 2
Bedrooms Above Ground: 2
Bedrooms Below Ground: 0
Dimensions: —
Floor Type: Hardwood
Full Bathrooms: 3
Bathroom Amenities: Whirlpool,Separate Shower,Double Sink
Bathroom in Basement: 0
Rooms: Loft
Basement Description: None
Other Specifics
| 2 | |
| — | |
| Off Alley | |
| Balcony, Deck, Porch, Roof Deck | |
| — | |
| 4500 SQFT | |
| — | |
| Full | |
| Vaulted/Cathedral Ceilings, Skylight(s), Hardwood Floors, Storage | |
| Dishwasher, Refrigerator, Freezer, Washer, Dryer, Disposal, Stainless Steel Appliance(s), Cooktop, Built-In Oven, Range Hood | |
| Not in DB | |
| — | |
| — | |
| Sundeck | |
| Wood Burning, Gas Starter |
Tax History
| Year | Property Taxes |
|---|---|
| 2010 | $5,296 |
| 2019 | $7,534 |
Contact Agent
Nearby Similar Homes
Nearby Sold Comparables
Contact Agent
Listing Provided By
Martin Medenica

